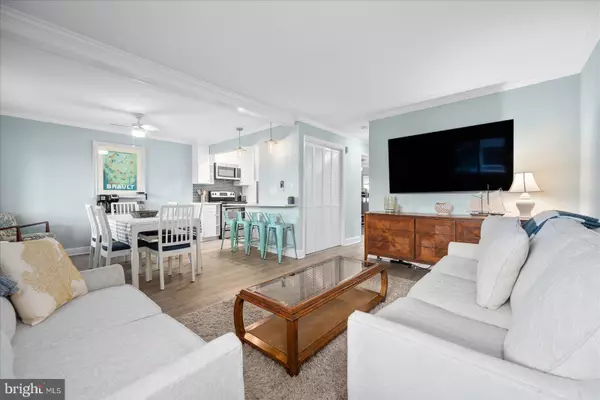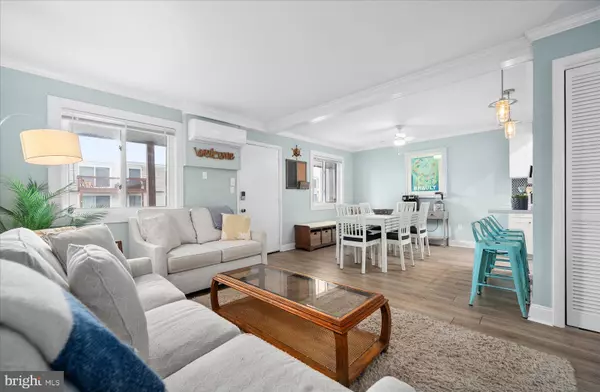$299,000
$299,000
For more information regarding the value of a property, please contact us for a free consultation.
2 Beds
1 Bath
792 SqFt
SOLD DATE : 11/01/2024
Key Details
Sold Price $299,000
Property Type Condo
Sub Type Condo/Co-op
Listing Status Sold
Purchase Type For Sale
Square Footage 792 sqft
Price per Sqft $377
Subdivision Bayshore Estates
MLS Listing ID MDWO2023532
Sold Date 11/01/24
Style Unit/Flat
Bedrooms 2
Full Baths 1
Condo Fees $300/mo
HOA Y/N N
Abv Grd Liv Area 792
Originating Board BRIGHT
Year Built 1974
Annual Tax Amount $2,301
Tax Year 2024
Lot Dimensions 0.00 x 0.00
Property Description
This first floor unit was completely renovated in 2020 and features an open and updated kitchen with Wolf shaker soft close cabinets, quartz countertops and stainless appliances, vinyl COREtec flooring throughout, drywall and fresh paint, upgraded 5 panel interior doors, updated light fixtures, ceiling fans and recessed lighting, and an updated bathroom with glass subway tile. As part of the remodel, the once traditional galley style kitchen was opened up allowing for extra seating with a cute 4 seater breakfast bar. The water heater was also replaced along with a stacked front load washer and dryer and 3 ductless mini-split units for heating and cooling. There is a lockable owner's closet for added convenience. Adorably decorated and with the many upgraded finishes, this unit shows very well and is being offered fully furnished and turn key . With 2 off street parking passes, this convenient location gives you the option to park the car and easily bike or walk to the beach, boardwalk , many nearby restaurants, mini-golf or the rides and waterpark at Jolly Rogers. Looking for a low-key day, enjoy the private community outdoor pool or picnic areas with grills available for your fresh catch.
Location
State MD
County Worcester
Area Bayside Interior (83)
Zoning R-2
Rooms
Main Level Bedrooms 2
Interior
Interior Features Ceiling Fan(s), Combination Dining/Living, Combination Kitchen/Dining, Recessed Lighting, Upgraded Countertops
Hot Water Electric
Heating Wall Unit
Cooling Ceiling Fan(s), Ductless/Mini-Split
Flooring Vinyl
Equipment Dishwasher, Disposal, Microwave, Oven/Range - Electric, Refrigerator, Washer/Dryer Stacked, Water Heater
Furnishings Yes
Fireplace N
Appliance Dishwasher, Disposal, Microwave, Oven/Range - Electric, Refrigerator, Washer/Dryer Stacked, Water Heater
Heat Source Electric
Laundry Dryer In Unit, Washer In Unit
Exterior
Amenities Available Pool - Outdoor
Water Access N
Roof Type Built-Up
Accessibility None
Garage N
Building
Story 1
Unit Features Garden 1 - 4 Floors
Foundation Block, Crawl Space
Sewer Public Sewer
Water Public
Architectural Style Unit/Flat
Level or Stories 1
Additional Building Above Grade, Below Grade
Structure Type Dry Wall
New Construction N
Schools
School District Worcester County Public Schools
Others
Pets Allowed Y
HOA Fee Include Common Area Maintenance,Ext Bldg Maint,Insurance,Management,Pool(s),Trash
Senior Community No
Tax ID 2410060834
Ownership Condominium
Security Features Smoke Detector
Acceptable Financing Cash, Conventional
Listing Terms Cash, Conventional
Financing Cash,Conventional
Special Listing Condition Standard
Pets Allowed Cats OK, Dogs OK
Read Less Info
Want to know what your home might be worth? Contact us for a FREE valuation!

Our team is ready to help you sell your home for the highest possible price ASAP

Bought with Unrepresented Buyer • Bright MLS

"My job is to find and attract mastery-based agents to the office, protect the culture, and make sure everyone is happy! "
3801 Kennett Pike Suite D200, Greenville, Delaware, 19807, United States





