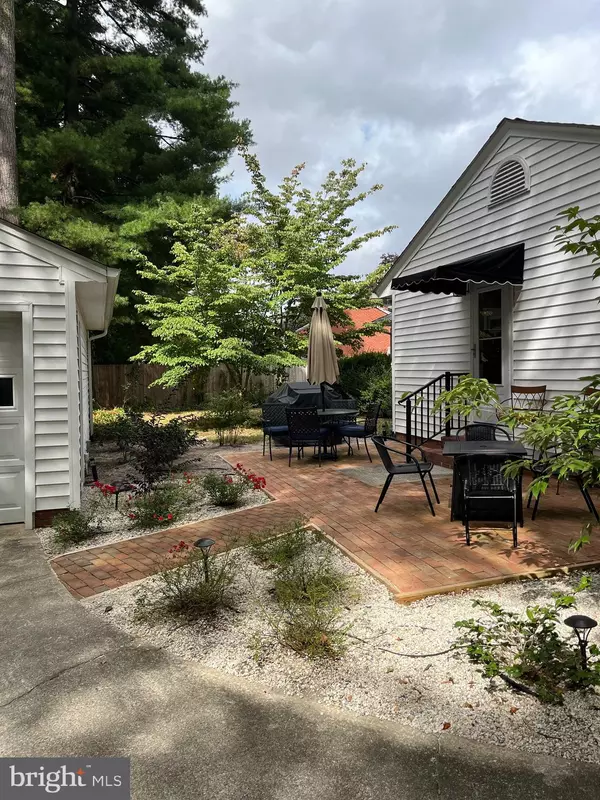$350,000
$350,000
For more information regarding the value of a property, please contact us for a free consultation.
3 Beds
2 Baths
2,136 SqFt
SOLD DATE : 10/25/2024
Key Details
Sold Price $350,000
Property Type Single Family Home
Sub Type Detached
Listing Status Sold
Purchase Type For Sale
Square Footage 2,136 sqft
Price per Sqft $163
Subdivision Allenwood
MLS Listing ID MDWC2015178
Sold Date 10/25/24
Style Bungalow
Bedrooms 3
Full Baths 1
Half Baths 1
HOA Y/N N
Abv Grd Liv Area 1,736
Originating Board BRIGHT
Year Built 1963
Annual Tax Amount $1,661
Tax Year 2024
Lot Size 0.411 Acres
Acres 0.41
Lot Dimensions 0.00 x 0.00
Property Description
Move-in ready home location in the prime area near Salisbury University, Tidal Health, and downtown. This three-bedroom property has a new kitchen and flooring, remodeled bathrooms, hardwood flooring redone, new landscaping, brick patio, and built-in cabinetry in the partial basement. The gourmet eat-in kitchen has new luxury vinyl plank flooring, new light fixtures, new stainless-steel appliances, new backsplash, floating shelves, sink, countertop, and cabinets. The original hardwood flooring in the dining room, living room, hallways, and bedrooms has been sanded and resealed within the last couple of years. The large dining room has a new center light fixture. The large family room has a wood burning fireplace with a wooden mantle and a large front window. The front foyer has a large coat closet, and the hallway has a large deep closet with shelving. One of the bedrooms has a recently renovated half bathroom with a vanity and luxury vinyl plank flooring. There is a renovated full bathroom off the hallway. All three bedrooms have hardwood flooring and large closets. There is a partial basement that has a large capacity washer and dryer, new cabinets with doors, new hot water heater, and a new partition wall with shelves for storage. The backyard has a new brick patio and stones with access to the detached two car garage. The property has new landscaping and new plants. There is plenty of room in the backyard for play equipment, fire pit, or an additional shed. This property has city service without city taxes. Make your appointment today!
Location
State MD
County Wicomico
Area Wicomico Southwest (23-03)
Zoning R20
Rooms
Basement Partial
Main Level Bedrooms 3
Interior
Hot Water Electric, Oil
Heating Heat Pump(s), Baseboard - Hot Water
Cooling Central A/C
Fireplaces Number 1
Fireplaces Type Wood
Fireplace Y
Heat Source Electric, Oil
Exterior
Parking Features Additional Storage Area, Garage Door Opener, Oversized
Garage Spaces 2.0
Water Access N
Accessibility Level Entry - Main
Total Parking Spaces 2
Garage Y
Building
Story 1
Foundation Brick/Mortar
Sewer Public Sewer
Water Public
Architectural Style Bungalow
Level or Stories 1
Additional Building Above Grade, Below Grade
New Construction N
Schools
School District Wicomico County Public Schools
Others
Senior Community No
Tax ID 2313004161
Ownership Fee Simple
SqFt Source Assessor
Special Listing Condition Standard
Read Less Info
Want to know what your home might be worth? Contact us for a FREE valuation!

Our team is ready to help you sell your home for the highest possible price ASAP

Bought with NON MEMBER • Non Subscribing Office

"My job is to find and attract mastery-based agents to the office, protect the culture, and make sure everyone is happy! "
3801 Kennett Pike Suite D200, Greenville, Delaware, 19807, United States




