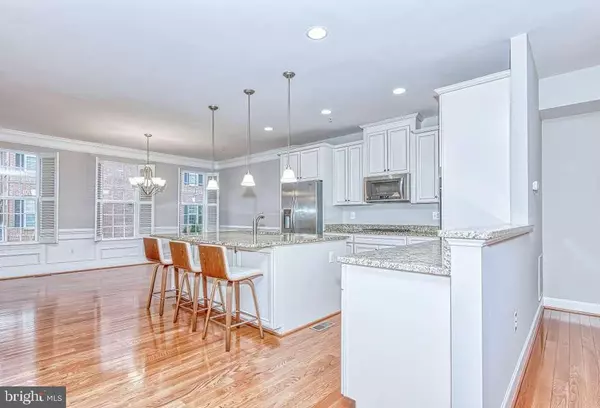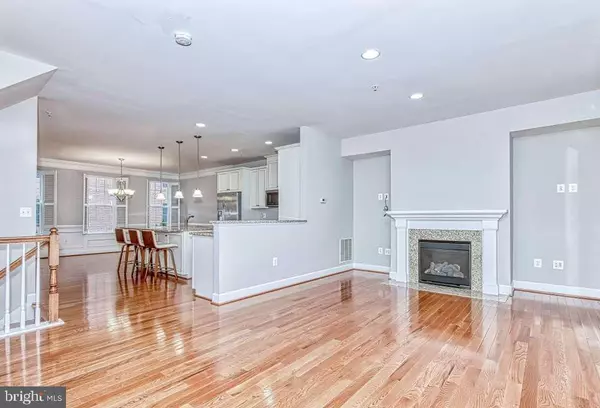$855,000
$895,000
4.5%For more information regarding the value of a property, please contact us for a free consultation.
3 Beds
5 Baths
2,337 SqFt
SOLD DATE : 11/07/2024
Key Details
Sold Price $855,000
Property Type Townhouse
Sub Type Interior Row/Townhouse
Listing Status Sold
Purchase Type For Sale
Square Footage 2,337 sqft
Price per Sqft $365
Subdivision Cameron Glen
MLS Listing ID VAFC2005198
Sold Date 11/07/24
Style Other
Bedrooms 3
Full Baths 2
Half Baths 3
HOA Fees $125/mo
HOA Y/N Y
Abv Grd Liv Area 2,337
Originating Board BRIGHT
Year Built 2014
Annual Tax Amount $7,866
Tax Year 2024
Lot Size 1,405 Sqft
Acres 0.03
Property Description
Prime location! Right in the heart of Fairfax City in highly sought after and rarely available Cameron Glen! Beautiful, Open concept, light filled townhome built in 2014 has been meticulously maintained by the original owner. 3 level, 3 bedroom, 2 full and 2 upgraded half baths. Fresh designer paint throughout. The main and upper levels boast gleaming hardwood floors. The gourmet kitchen offers granite countertops, backsplash , Double oven,stainless steel appliances, generous sized pantry and a huge island with pendant lighting to gather around or entertain. Gorgeous living room with cozy fireplace, crown molding, built in lighted bookshelves and a balcony for outdoor enjoyment. Formal dining room with chandelier, custom wainscoting, chair rail and crown molding. Luxurious primary bedroom with tray ceiling, 2 huge walk in closets, ceiling fan and a spa like bath that features dual vanities, heated ceramic tile floor, shower with built in seating and rain shower. The lower level has heated ceramic tile throughout the flex room/ family-room and walks out to a peaceful patio. Heated 2 car garage with loads of shelving, storage and a workbench. Other features include plantation shutters, levelor blinds, recessed lighting, 9 foot ceilings, ceiling fans in all bedrooms and super convenient upper level laundry. Amazing location within walking distance to all Fairfax City has to offer, restaurants, shops, events and festivals. A commuters delight! Easy access to all commuter options, I66, 50 and 29.
Location
State VA
County Fairfax City
Zoning PD-M
Direction Northwest
Interior
Interior Features Built-Ins, Ceiling Fan(s), Chair Railings, Combination Kitchen/Dining, Combination Kitchen/Living, Crown Moldings, Floor Plan - Open, Kitchen - Eat-In, Kitchen - Island
Hot Water Electric
Heating Central
Cooling Ceiling Fan(s)
Flooring Ceramic Tile, Hardwood, Heated
Fireplaces Number 1
Fireplaces Type Gas/Propane
Equipment Built-In Microwave, Built-In Range, Cooktop, Dishwasher, Dryer, Dryer - Electric, Dryer - Front Loading, Exhaust Fan, Oven - Self Cleaning, Stainless Steel Appliances, Washer - Front Loading, Washer/Dryer Stacked, Water Dispenser
Furnishings No
Fireplace Y
Appliance Built-In Microwave, Built-In Range, Cooktop, Dishwasher, Dryer, Dryer - Electric, Dryer - Front Loading, Exhaust Fan, Oven - Self Cleaning, Stainless Steel Appliances, Washer - Front Loading, Washer/Dryer Stacked, Water Dispenser
Heat Source Central, Electric
Laundry Dryer In Unit, Washer In Unit
Exterior
Exterior Feature Balcony
Parking Features Garage Door Opener
Garage Spaces 2.0
Utilities Available Natural Gas Available
Amenities Available Other
Water Access N
Roof Type Unknown
Street Surface Black Top
Accessibility None
Porch Balcony
Attached Garage 2
Total Parking Spaces 2
Garage Y
Building
Lot Description Cul-de-sac, Landscaping, Level
Story 3
Foundation Slab
Sewer Approved System
Water Community
Architectural Style Other
Level or Stories 3
Additional Building Above Grade, Below Grade
Structure Type 9'+ Ceilings
New Construction N
Schools
High Schools Fairfax
School District Fairfax County Public Schools
Others
Pets Allowed Y
HOA Fee Include Common Area Maintenance,Ext Bldg Maint,Fiber Optics at Dwelling,Gas,Lawn Care Front,Lawn Care Rear,Lawn Maintenance,Management,Reserve Funds,Road Maintenance
Senior Community No
Tax ID 57 3 03 011
Ownership Fee Simple
SqFt Source Assessor
Security Features Electric Alarm,Fire Detection System,Security System,Smoke Detector,Sprinkler System - Indoor
Acceptable Financing Assumption, Bank Portfolio, Cash, Conventional, FHA, VA
Listing Terms Assumption, Bank Portfolio, Cash, Conventional, FHA, VA
Financing Assumption,Bank Portfolio,Cash,Conventional,FHA,VA
Special Listing Condition Standard
Pets Allowed No Pet Restrictions
Read Less Info
Want to know what your home might be worth? Contact us for a FREE valuation!

Our team is ready to help you sell your home for the highest possible price ASAP

Bought with Kathleen R. Grieco • TTR Sotheby's International Realty
"My job is to find and attract mastery-based agents to the office, protect the culture, and make sure everyone is happy! "
3801 Kennett Pike Suite D200, Greenville, Delaware, 19807, United States





