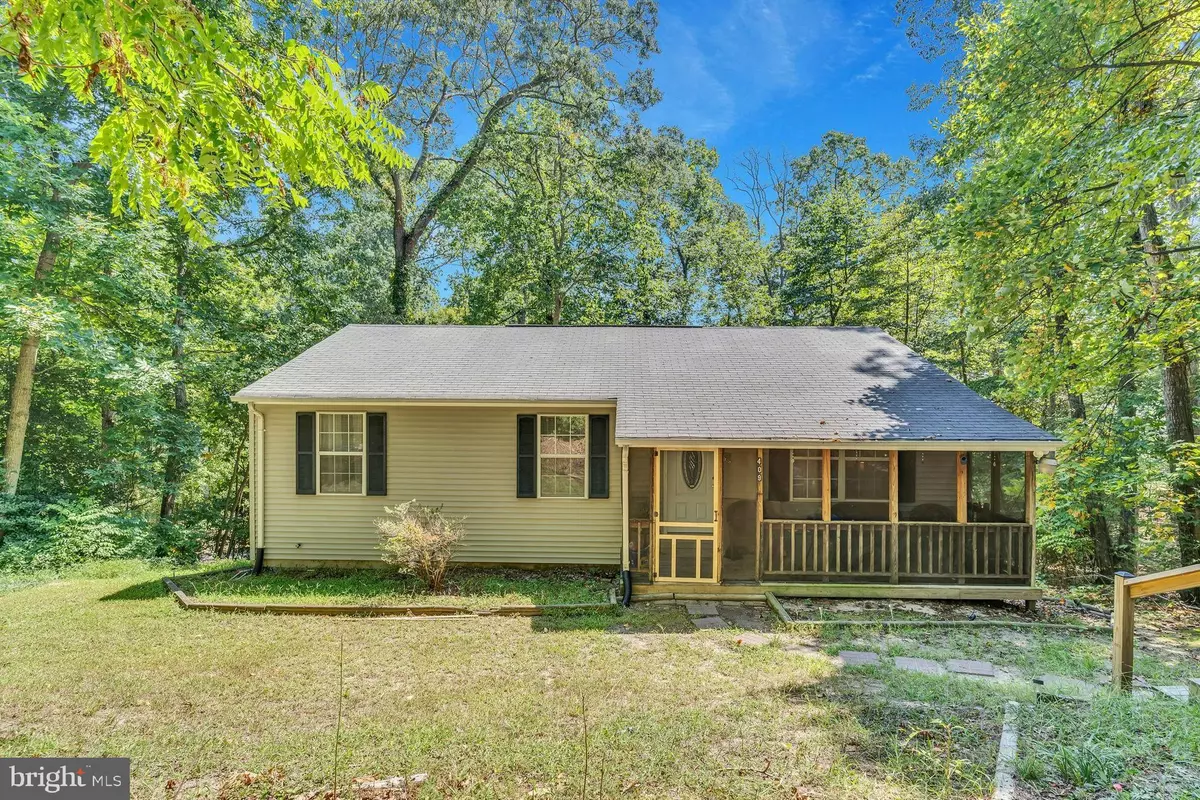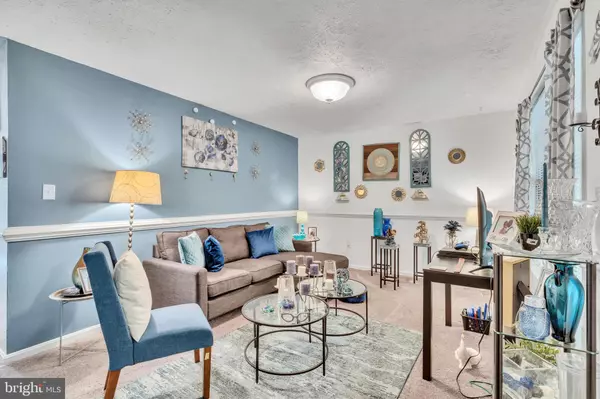$320,000
$310,000
3.2%For more information regarding the value of a property, please contact us for a free consultation.
4 Beds
2 Baths
1,892 SqFt
SOLD DATE : 11/04/2024
Key Details
Sold Price $320,000
Property Type Single Family Home
Sub Type Detached
Listing Status Sold
Purchase Type For Sale
Square Footage 1,892 sqft
Price per Sqft $169
Subdivision Chesapeake Ranch Estates
MLS Listing ID MDCA2017426
Sold Date 11/04/24
Style Ranch/Rambler
Bedrooms 4
Full Baths 2
HOA Fees $47/ann
HOA Y/N Y
Abv Grd Liv Area 1,092
Originating Board BRIGHT
Year Built 1991
Annual Tax Amount $2,624
Tax Year 2024
Lot Size 0.327 Acres
Acres 0.33
Property Description
***Home is Tenant-Occupied***
Welcome to 409 Shortbow Trail! Private, situated among trees, this cozy & inviting 4 bedroom (3 on main floor, 1 additional in basement), 2 bathroom rambler, private, and situated among trees, is a perfect opportunity for a first home, a forever home, or an investment property*! Convenience of single level living, featuring a large eat-in kitchen, family room, and 3 large upstairs bedrooms. Nearly double your living space in the Fully finished walkout level basement, including another large livingroom/entertainment space, an additional bedroom, a large laundry/utility room and rough-in ready for a 3rd bathroom. Large screened-in front porch, and back deck off of kitchen allow homeowners to maximize enjoyment of the wooded outdoor setting, and provide great space for grilling out, entertaining, and more. Very well maintained home, with an ideal layout, and setting, and recent replacement of HVAC, water heater, roof, septic, & more. Conveniently located within 5 minute drive of shopping, schools, parks, and more. Quick commute to PAX River NAS!
*Current tenats would love to stay, if buyer is interested in continuing/renewing current lease. If buyer intends to occupy, a 45-60 day settlement will be necessary to allow tenants ample time to move out*
Location
State MD
County Calvert
Zoning R
Rooms
Other Rooms Living Room, Primary Bedroom, Bedroom 2, Bedroom 3, Bedroom 4, Kitchen, Laundry, Utility Room, Bathroom 2, Primary Bathroom
Basement Rear Entrance, Fully Finished
Main Level Bedrooms 3
Interior
Interior Features Attic, Carpet, Ceiling Fan(s), Entry Level Bedroom, Family Room Off Kitchen, Floor Plan - Traditional, Kitchen - Eat-In, Primary Bath(s)
Hot Water Electric
Heating Heat Pump(s)
Cooling Central A/C
Equipment Oven/Range - Electric, Refrigerator, Dishwasher, Washer, Dryer - Electric, Water Heater
Furnishings No
Fireplace N
Appliance Oven/Range - Electric, Refrigerator, Dishwasher, Washer, Dryer - Electric, Water Heater
Heat Source Electric
Exterior
Exterior Feature Porch(es), Deck(s)
Garage Spaces 2.0
Amenities Available Baseball Field, Basketball Courts, Beach, Club House, Common Grounds, Community Center, Jog/Walk Path, Lake, Picnic Area, Security, Tot Lots/Playground, Water/Lake Privileges
Water Access N
Roof Type Shingle
Accessibility None
Porch Porch(es), Deck(s)
Total Parking Spaces 2
Garage N
Building
Lot Description Backs to Trees, Front Yard, Partly Wooded, Private, Rear Yard, Trees/Wooded
Story 2
Foundation Block
Sewer Septic Exists
Water Public
Architectural Style Ranch/Rambler
Level or Stories 2
Additional Building Above Grade, Below Grade
New Construction N
Schools
School District Calvert County Public Schools
Others
HOA Fee Include Common Area Maintenance,Road Maintenance
Senior Community No
Tax ID 0501118714
Ownership Fee Simple
SqFt Source Estimated
Acceptable Financing Conventional, FHA, USDA, VA, Cash
Listing Terms Conventional, FHA, USDA, VA, Cash
Financing Conventional,FHA,USDA,VA,Cash
Special Listing Condition Standard
Read Less Info
Want to know what your home might be worth? Contact us for a FREE valuation!

Our team is ready to help you sell your home for the highest possible price ASAP

Bought with Jennifer L Mullennix • CENTURY 21 New Millennium
"My job is to find and attract mastery-based agents to the office, protect the culture, and make sure everyone is happy! "
3801 Kennett Pike Suite D200, Greenville, Delaware, 19807, United States





