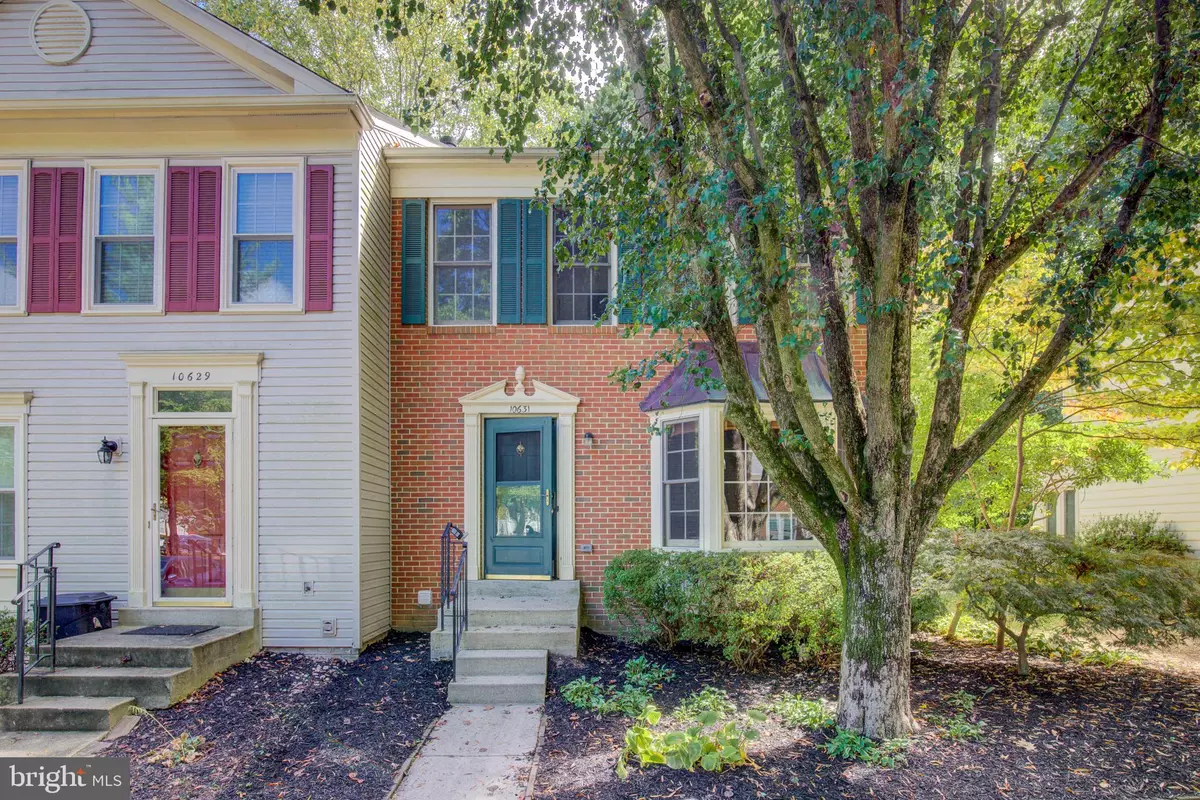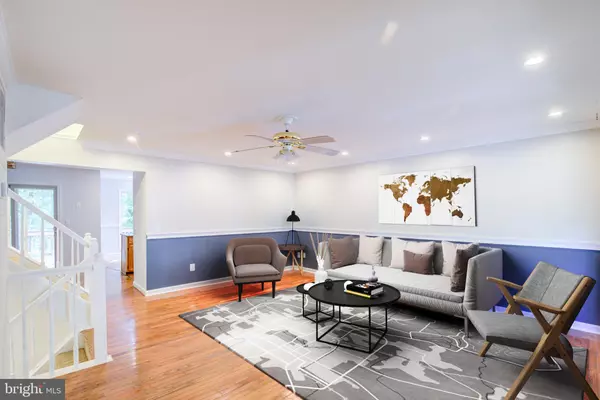$575,000
$595,000
3.4%For more information regarding the value of a property, please contact us for a free consultation.
3 Beds
4 Baths
2,233 SqFt
SOLD DATE : 11/08/2024
Key Details
Sold Price $575,000
Property Type Townhouse
Sub Type End of Row/Townhouse
Listing Status Sold
Purchase Type For Sale
Square Footage 2,233 sqft
Price per Sqft $257
Subdivision Burke Centre Conservancy
MLS Listing ID VAFX2203944
Sold Date 11/08/24
Style Colonial
Bedrooms 3
Full Baths 3
Half Baths 1
HOA Fees $95/qua
HOA Y/N Y
Abv Grd Liv Area 1,448
Originating Board BRIGHT
Year Built 1988
Annual Tax Amount $6,100
Tax Year 2024
Lot Size 2,275 Sqft
Acres 0.05
Property Description
https://youtu.be/sO4bjLvALTk Welcome to 10631 Alison Dr. a fantastic 3 bed, 3.5 bath home in the highly sought-after Burke Centre community! This townhouse is situated on a cul-de-sac with a very private and wooded backyard. Well, maintained & move-in ready. Updates include new carpet (2024), paint (2024), roof (2024), AC (2024), Heating & water heater (2017). The kitchen features both a dining & separate breakfast areas and exit to a large deck overlooking the woods. A perfect place to enjoy your morning coffee or evening cocktail! The lower level is brightly lit with a walk-out door to the backyard deck patio and wooded area. The convenience is an understatement! Located around the corner from Burke Centre shopping center & VRE. No day will be too hot with 5 community pools to choose from- the closest within walking distance. This is a tremendous opportunity to be surrounded by nature and wonderful neighbors in this lovely Burke Centre neighborhood!
Location
State VA
County Fairfax
Zoning 372
Rooms
Other Rooms Living Room, Dining Room, Primary Bedroom, Bedroom 2, Kitchen, Breakfast Room, Bedroom 1, Recreation Room, Storage Room, Bathroom 1, Primary Bathroom, Half Bath
Basement Daylight, Partial, Full, Fully Finished, Walkout Level, Windows, Sump Pump, Heated, Workshop
Interior
Interior Features Breakfast Area, Built-Ins, Carpet, Ceiling Fan(s), Combination Kitchen/Dining, Dining Area, Family Room Off Kitchen, Floor Plan - Traditional, Wood Floors, Window Treatments, Walk-in Closet(s), Primary Bath(s), Pantry, Kitchen - Table Space, Kitchen - Island, Skylight(s)
Hot Water Natural Gas
Heating Forced Air
Cooling Central A/C, Ceiling Fan(s)
Flooring Carpet, Hardwood, Concrete
Fireplaces Number 1
Fireplaces Type Fireplace - Glass Doors, Mantel(s), Wood
Equipment Dishwasher, Disposal, Dryer, Icemaker, Microwave, Stove, Stainless Steel Appliances, Washer, Refrigerator, Water Heater
Furnishings No
Fireplace Y
Appliance Dishwasher, Disposal, Dryer, Icemaker, Microwave, Stove, Stainless Steel Appliances, Washer, Refrigerator, Water Heater
Heat Source Natural Gas
Laundry Basement, Dryer In Unit, Washer In Unit
Exterior
Exterior Feature Deck(s), Patio(s)
Parking On Site 2
Amenities Available Baseball Field, Basketball Courts, Bike Trail, Common Grounds, Jog/Walk Path, Lake, Party Room, Picnic Area, Pool - Outdoor, Tennis Courts, Tot Lots/Playground, Volleyball Courts
Water Access N
Accessibility None
Porch Deck(s), Patio(s)
Garage N
Building
Lot Description Backs to Trees, Cul-de-sac, Trees/Wooded
Story 3
Foundation Concrete Perimeter
Sewer Public Sewer
Water Public
Architectural Style Colonial
Level or Stories 3
Additional Building Above Grade, Below Grade
Structure Type Dry Wall
New Construction N
Schools
Elementary Schools Bonnie Brae
Middle Schools Robinson Secondary School
High Schools Robinson Secondary School
School District Fairfax County Public Schools
Others
Pets Allowed Y
HOA Fee Include Common Area Maintenance,Management,Pool(s),Reserve Funds,Road Maintenance,Snow Removal,Trash
Senior Community No
Tax ID 0771 19 0030
Ownership Fee Simple
SqFt Source Assessor
Acceptable Financing Cash, Conventional, FHA, VA
Listing Terms Cash, Conventional, FHA, VA
Financing Cash,Conventional,FHA,VA
Special Listing Condition Standard
Pets Allowed Number Limit, Size/Weight Restriction
Read Less Info
Want to know what your home might be worth? Contact us for a FREE valuation!

Our team is ready to help you sell your home for the highest possible price ASAP

Bought with Leith Imam Jaber • Partners Real Estate
"My job is to find and attract mastery-based agents to the office, protect the culture, and make sure everyone is happy! "
3801 Kennett Pike Suite D200, Greenville, Delaware, 19807, United States





