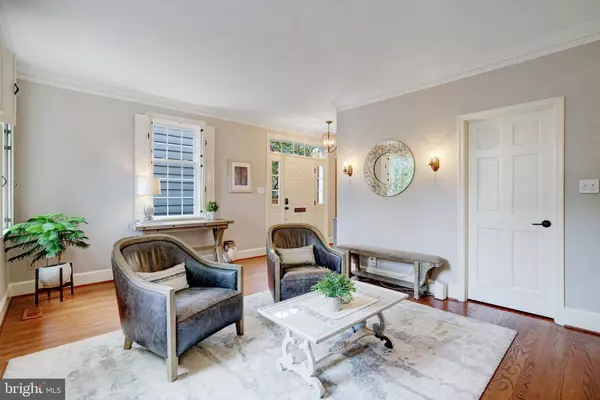$2,435,000
$2,450,000
0.6%For more information regarding the value of a property, please contact us for a free consultation.
4 Beds
5 Baths
3,396 SqFt
SOLD DATE : 11/08/2024
Key Details
Sold Price $2,435,000
Property Type Townhouse
Sub Type End of Row/Townhouse
Listing Status Sold
Purchase Type For Sale
Square Footage 3,396 sqft
Price per Sqft $717
Subdivision Old Town Alexandria
MLS Listing ID VAAX2036768
Sold Date 11/08/24
Style Colonial
Bedrooms 4
Full Baths 4
Half Baths 1
HOA Y/N N
Abv Grd Liv Area 2,756
Originating Board BRIGHT
Year Built 1985
Annual Tax Amount $17,374
Tax Year 2024
Lot Size 2,835 Sqft
Acres 0.07
Property Description
Located just four blocks from King Street and two blocks from the Waterfront in the SE Quadrant of Old Town Alexandria is this phenomenal four-level end-unit townhome with over 3300 square feet of living space! This 4BR / 4.5BA stylish home has it all – including off-street parking for TWO cars! With such high ceilings on the main level, the light simply floods in from all three sides of the home and showcases the beautifully renovated kitchen featuring Wolf, Dacor, and Bosch appliances, and the elegant built-in shelving in the living room. The second level features a large primary suite, additional bathroom, two bedrooms (one that is versatile as a bedroom, office, or nursery), and front-loading, large-capacity washer/dryer suitable for all your large blankets and quilts. The upper level has a private guest room with ensuite and a walk-in attic that may just leave you speechless! The walkout lower level has a specialized exercise room, full bathroom, custom built office area, and a workroom WITH utility sink. The professional landscaping has created the upmost privacy and oasis in charming Old Town. Take a 3D tour or better yet, schedule a showing today!
Location
State VA
County Alexandria City
Zoning RM
Direction North
Rooms
Other Rooms Living Room, Dining Room, Primary Bedroom, Bedroom 2, Bedroom 3, Bedroom 4, Kitchen, Family Room, Exercise Room, Recreation Room, Utility Room, Bathroom 2, Bathroom 3, Attic, Primary Bathroom, Half Bath
Basement Fully Finished, Side Entrance, Connecting Stairway, Outside Entrance
Interior
Interior Features Air Filter System, Attic, Attic/House Fan, Built-Ins, Floor Plan - Open, Kitchen - Gourmet, Kitchen - Island
Hot Water Natural Gas
Heating Forced Air, Zoned
Cooling Central A/C
Flooring Hardwood
Fireplaces Number 2
Fireplaces Type Gas/Propane, Mantel(s), Screen
Equipment Built-In Microwave, Cooktop, Dishwasher, Disposal, Dryer - Front Loading, Extra Refrigerator/Freezer, Icemaker, Instant Hot Water, Oven - Wall, Refrigerator, Six Burner Stove, Washer - Front Loading
Fireplace Y
Window Features Double Pane,ENERGY STAR Qualified
Appliance Built-In Microwave, Cooktop, Dishwasher, Disposal, Dryer - Front Loading, Extra Refrigerator/Freezer, Icemaker, Instant Hot Water, Oven - Wall, Refrigerator, Six Burner Stove, Washer - Front Loading
Heat Source Natural Gas
Laundry Upper Floor
Exterior
Exterior Feature Brick, Patio(s)
Garage Spaces 2.0
Fence Fully, Privacy, Wrought Iron
Water Access N
Accessibility None
Porch Brick, Patio(s)
Total Parking Spaces 2
Garage N
Building
Story 4
Foundation Concrete Perimeter, Brick/Mortar
Sewer Public Sewer
Water Public
Architectural Style Colonial
Level or Stories 4
Additional Building Above Grade, Below Grade
New Construction N
Schools
Elementary Schools Lyles-Crouch
Middle Schools George Washington
High Schools Alexandria City
School District Alexandria City Public Schools
Others
Senior Community No
Tax ID 50464800
Ownership Fee Simple
SqFt Source Assessor
Acceptable Financing Cash, Conventional, VA, VHDA
Listing Terms Cash, Conventional, VA, VHDA
Financing Cash,Conventional,VA,VHDA
Special Listing Condition Standard
Read Less Info
Want to know what your home might be worth? Contact us for a FREE valuation!

Our team is ready to help you sell your home for the highest possible price ASAP

Bought with Anne Steele Bavin • McEnearney Associates, LLC
"My job is to find and attract mastery-based agents to the office, protect the culture, and make sure everyone is happy! "
3801 Kennett Pike Suite D200, Greenville, Delaware, 19807, United States





