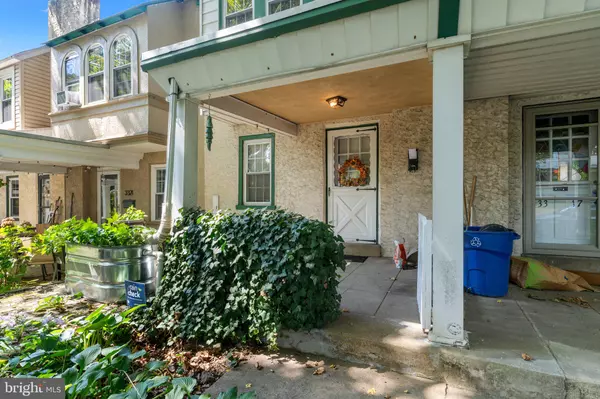$325,000
$344,040
5.5%For more information regarding the value of a property, please contact us for a free consultation.
3 Beds
1 Bath
1,056 SqFt
SOLD DATE : 11/08/2024
Key Details
Sold Price $325,000
Property Type Townhouse
Sub Type Interior Row/Townhouse
Listing Status Sold
Purchase Type For Sale
Square Footage 1,056 sqft
Price per Sqft $307
Subdivision East Falls
MLS Listing ID PAPH2390450
Sold Date 11/08/24
Style AirLite
Bedrooms 3
Full Baths 1
HOA Y/N N
Abv Grd Liv Area 1,056
Originating Board BRIGHT
Year Built 1945
Annual Tax Amount $3,611
Tax Year 2024
Lot Size 1,384 Sqft
Acres 0.03
Lot Dimensions 16.00 x 87.00
Property Description
Nestled on the picturesque, tree-lined Ainslie Street, this inviting row home combines classic charm with modern convenience. The main level features beautiful hardwood floors that flow seamlessly through the spacious living and dining rooms, creating a warm and welcoming atmosphere. The kitchen and dining room offer an open design, highlighted by crisp white cabinets, a breakfast bar, wine rack, and stainless steel appliances, making it perfect for both everyday meals and entertaining.
Upstairs, you'll find three generously sized bedrooms, all with hardwood floors and ceiling fans, providing comfort and style. The hall bathroom boasts classic subway tiles, adding a touch of timeless elegance.
Step outside to enjoy the cozy front porch and the extended brick sitting area, perfect for morning coffee or evening relaxation. The front garden adds a touch of greenery to your urban oasis.
Located just minutes from trendy eateries, Kelly Drive, the Schuylkill River, and Fairmount Park, this home offers the best of both city living and outdoor recreation.
Location
State PA
County Philadelphia
Area 19129 (19129)
Zoning RSA5
Rooms
Other Rooms Living Room, Dining Room, Primary Bedroom, Bedroom 2, Bedroom 3, Kitchen
Basement Full
Interior
Interior Features Wood Floors, Dining Area, Floor Plan - Traditional, Bathroom - Tub Shower, Wainscotting, Ceiling Fan(s), Combination Kitchen/Dining
Hot Water Natural Gas
Heating Hot Water
Cooling Ceiling Fan(s)
Equipment Built-In Microwave, Dishwasher, Dryer - Gas, Oven - Self Cleaning, Oven/Range - Gas, Refrigerator, Stainless Steel Appliances, Washer
Fireplace N
Appliance Built-In Microwave, Dishwasher, Dryer - Gas, Oven - Self Cleaning, Oven/Range - Gas, Refrigerator, Stainless Steel Appliances, Washer
Heat Source Natural Gas
Laundry Basement
Exterior
Garage Spaces 2.0
Water Access N
Roof Type Flat
Accessibility None
Total Parking Spaces 2
Garage N
Building
Story 2
Foundation Other
Sewer Public Sewer
Water Public
Architectural Style AirLite
Level or Stories 2
Additional Building Above Grade, Below Grade
New Construction N
Schools
School District The School District Of Philadelphia
Others
Senior Community No
Tax ID 382122300
Ownership Fee Simple
SqFt Source Assessor
Acceptable Financing FHA, Cash, Conventional, VA
Listing Terms FHA, Cash, Conventional, VA
Financing FHA,Cash,Conventional,VA
Special Listing Condition Standard
Read Less Info
Want to know what your home might be worth? Contact us for a FREE valuation!

Our team is ready to help you sell your home for the highest possible price ASAP

Bought with Lauren Pilla • Compass RE
"My job is to find and attract mastery-based agents to the office, protect the culture, and make sure everyone is happy! "
3801 Kennett Pike Suite D200, Greenville, Delaware, 19807, United States





