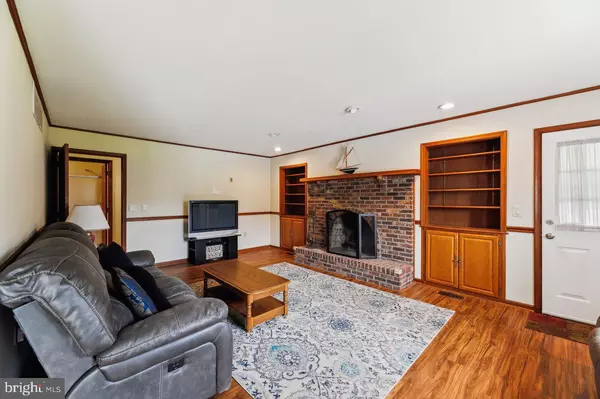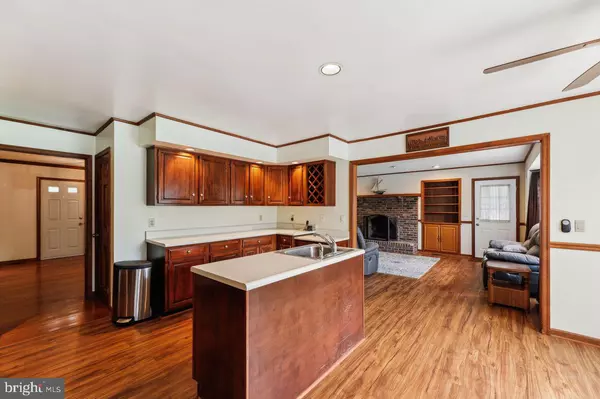$460,000
$499,500
7.9%For more information regarding the value of a property, please contact us for a free consultation.
5 Beds
3 Baths
3,131 SqFt
SOLD DATE : 11/15/2024
Key Details
Sold Price $460,000
Property Type Single Family Home
Sub Type Detached
Listing Status Sold
Purchase Type For Sale
Square Footage 3,131 sqft
Price per Sqft $146
Subdivision Deer Harbour
MLS Listing ID MDWC2014190
Sold Date 11/15/24
Style Colonial,Other
Bedrooms 5
Full Baths 3
HOA Fees $33/ann
HOA Y/N Y
Abv Grd Liv Area 3,131
Originating Board BRIGHT
Year Built 1984
Annual Tax Amount $3,370
Tax Year 2024
Lot Size 3.870 Acres
Acres 3.87
Lot Dimensions 0.00 x 0.00
Property Description
CHECK OUT THE ATTACHED POINTS OF INTEREST FOR MORE INFORMATION!! Nestled within the serene and coveted community of Deer Harbour, this unique property offers the ultimate waterfront retreat on a private 3.87-acre lot. It's nearly impossible to find a home with this much square footage on this size lot with beautiful water views in a well-kept community in Southeastern Wicomico County - until now! The exterior boasts an oversized driveway with ample parking and a side entry garage for added convenience. A beautiful brick rear porch overlooks the expansive backyard, while the highlight of outdoor living is an impressive 20 x 40 saltwater pool complete with decking, a concrete pad, and vinyl fencing, featuring updated filter unit and pool liner. Relaxation continues with a luxurious hot tub, complemented by a pool shed equipped with electric, water, and a convenient small bath. Outdoor enthusiasts will appreciate the tranquil waterfront setting, which includes a stocked creek/stream and a dock offering launch and access points for kayaks or small boats. Additional amenities include a lawn sprinkler system, two small storage sheds in as-is condition, a reliable 4” well with recent pump and bladder tank replacement, and a septic system featuring a 1,000-gallon tank with a drain field redone approximately two years ago. Updates to the property include a roof replacement about 15 years ago and the addition of a deck in 2010, enhancing the outdoor entertainment space. Inside, this spacious Dutch Colonial style home spans 3,131 square feet, featuring up to five generously sized bedrooms and three full bathrooms. Characterized by beautiful hardwood floors, real wood trim, and custom built-ins throughout, this home offers ample space for a family to make a HOME. A focal point is the real wood brick fireplace in the family room, perfect for cozy gatherings. The traditional layout offers both formal and informal living spaces, including a delightful sunroom that overlooks the rear yard and pool area. This home is where convenience meets comfort with a first-floor bedroom and full bath ideal for guests or as an in-law suite, conveniently located adjacent to the first-floor laundry room. Storage is abundant with oversized closets and additional space in the walk-up full-size attic and attic storage over the garage. Imagine relaxing in the sunroom overlooking your friends or family swimming in the pool, fishing off the dock or playing a game of flag football on a late summer afternoon… Modern upgrades include a Goodman Brand dual-zone all-electric HVAC system installed 7-8 years ago, Coretek flooring in the kitchen added approximately nine years ago, and amenities such as an ADT alarm system, hard-wired surveillance system with four cameras (expandable to eight) featuring DVR constant recording, a whole-house speaker system, and a Culligan water treatment system. Offering a blend of space, comfort, and outdoor splendor, this exceptionally unique property presents a rare opportunity to own a waterfront haven on the outskirts of Deer Harbour. Schedule your private tour today to experience all that this remarkable home has to offer.
Location
State MD
County Wicomico
Area Wicomico Southeast (23-04)
Zoning AR
Rooms
Main Level Bedrooms 1
Interior
Interior Features Attic, Breakfast Area, Built-Ins, Carpet, Ceiling Fan(s), Chair Railings, Dining Area, Entry Level Bedroom, Floor Plan - Traditional, Formal/Separate Dining Room, Kitchen - Island, Primary Bath(s), Recessed Lighting, Sound System, Bathroom - Tub Shower, Walk-in Closet(s), Water Treat System, Wood Floors
Hot Water Electric
Heating Heat Pump(s), Zoned
Cooling Central A/C
Flooring Carpet, Ceramic Tile, Vinyl, Hardwood
Fireplaces Number 1
Fireplaces Type Wood
Equipment Built-In Microwave, Dishwasher, Dryer, Exhaust Fan, Oven/Range - Electric, Refrigerator, Washer, Water Heater, Water Conditioner - Owned
Fireplace Y
Window Features Bay/Bow,Screens
Appliance Built-In Microwave, Dishwasher, Dryer, Exhaust Fan, Oven/Range - Electric, Refrigerator, Washer, Water Heater, Water Conditioner - Owned
Heat Source Electric
Laundry Main Floor
Exterior
Exterior Feature Deck(s), Porch(es)
Parking Features Additional Storage Area, Garage - Side Entry, Garage Door Opener
Garage Spaces 8.0
Fence Vinyl
Pool In Ground, Saltwater
Utilities Available Cable TV Available, Electric Available
Amenities Available Common Grounds, Golf Course, Tennis Courts, Tot Lots/Playground, Other
Waterfront Description Boat/Launch Ramp - Private
Water Access Y
Water Access Desc Fishing Allowed
View Creek/Stream, Water
Roof Type Shingle
Street Surface Paved
Accessibility 2+ Access Exits
Porch Deck(s), Porch(es)
Road Frontage City/County
Attached Garage 2
Total Parking Spaces 8
Garage Y
Building
Story 2.5
Foundation Crawl Space
Sewer On Site Septic
Water Well
Architectural Style Colonial, Other
Level or Stories 2.5
Additional Building Above Grade, Below Grade
Structure Type Dry Wall,Wood Ceilings,Vaulted Ceilings
New Construction N
Schools
School District Wicomico County Public Schools
Others
Senior Community No
Tax ID 2308009589
Ownership Fee Simple
SqFt Source Assessor
Security Features Monitored,Motion Detectors,Security System
Acceptable Financing Cash, Conventional, FHA, VA
Listing Terms Cash, Conventional, FHA, VA
Financing Cash,Conventional,FHA,VA
Special Listing Condition Standard
Read Less Info
Want to know what your home might be worth? Contact us for a FREE valuation!

Our team is ready to help you sell your home for the highest possible price ASAP

Bought with David Capobianco • ERA Martin Associates

"My job is to find and attract mastery-based agents to the office, protect the culture, and make sure everyone is happy! "
3801 Kennett Pike Suite D200, Greenville, Delaware, 19807, United States





