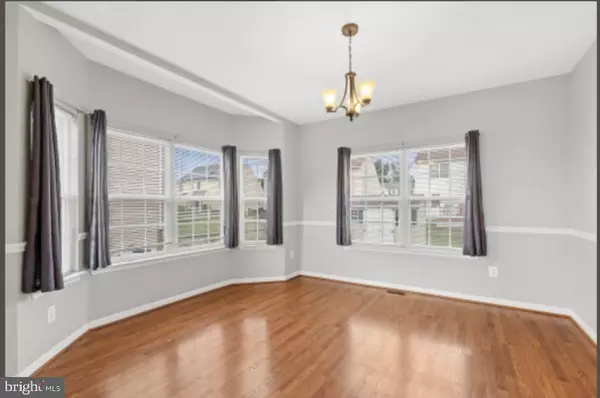$440,000
$439,999
For more information regarding the value of a property, please contact us for a free consultation.
4 Beds
3 Baths
2,341 SqFt
SOLD DATE : 11/08/2024
Key Details
Sold Price $440,000
Property Type Single Family Home
Sub Type Detached
Listing Status Sold
Purchase Type For Sale
Square Footage 2,341 sqft
Price per Sqft $187
Subdivision Towne And Country
MLS Listing ID DEKT2031616
Sold Date 11/08/24
Style Colonial
Bedrooms 4
Full Baths 2
Half Baths 1
HOA Fees $20/ann
HOA Y/N Y
Abv Grd Liv Area 2,341
Originating Board BRIGHT
Year Built 2004
Annual Tax Amount $1,859
Tax Year 2023
Lot Size 7,841 Sqft
Acres 0.18
Lot Dimensions 70 X 110
Property Description
Welcome Home! This charming 2-story colonial has been meticulously maintained & boasts pride of ownership both inside and out. This home is nestled in the highly sought community of Towne & Country & conveniently located to many local amenities, The exterior features mature landscaping, decorative trim & ornate lighting for an added touch of curb appeal. As you enter, the grand two-story foyer, turned staircase & flowing floor plan welcome you home! The main level features a formal living room and elegant dining room, perfect for hosting holiday gatherings or entertaining guests. The spacious eat-in kitchen is a chef's delight & features newer appliances, pantry, ample cabinet/counter space & center island for additional storage. The adjacent family room features a cathedral ceiling & showcases a gas fireplace for a cozy touch. Upstairs, you'll find 4 spacious bedrooms & 2 full baths that complete the upper level of this fantastic home, Retire for the evening to the primary bedroom which features a double door entry, two walk-in closets & private tastefully appointed bath. The fully finished basement provides a perfect location for a workout room, craft room or media room - the options are endless! Updates include, but not limited to: Newer Roof, Newer Tankless Water Heater, Fresh Paint, Newer Appliances, New Carpet ...just to name a few! Make Your Appointment Today! You'll look forward to making this your new home! *** PROFESSIONAL PICTURES TO FOLLOW ***
Location
State DE
County Kent
Area Smyrna (30801)
Zoning R2
Rooms
Other Rooms Living Room, Dining Room, Primary Bedroom, Bedroom 3, Bedroom 4, Kitchen, Family Room, Bathroom 2
Basement Fully Finished
Interior
Interior Features Carpet, Dining Area, Family Room Off Kitchen, Floor Plan - Traditional, Formal/Separate Dining Room, Kitchen - Eat-In, Walk-in Closet(s)
Hot Water Natural Gas
Heating Forced Air
Cooling Central A/C
Flooring Carpet
Fireplaces Number 1
Fireplaces Type Gas/Propane, Mantel(s), Screen
Fireplace Y
Heat Source Natural Gas
Exterior
Exterior Feature Patio(s)
Garage Spaces 2.0
Fence Rear
Water Access N
Roof Type Shingle
Accessibility None
Porch Patio(s)
Total Parking Spaces 2
Garage N
Building
Lot Description Front Yard, Rear Yard, SideYard(s)
Story 2
Foundation Concrete Perimeter
Sewer Public Sewer
Water Public
Architectural Style Colonial
Level or Stories 2
Additional Building Above Grade, Below Grade
New Construction N
Schools
School District Smyrna
Others
Senior Community No
Tax ID DC-17-01807-01-6100-000
Ownership Fee Simple
SqFt Source Estimated
Acceptable Financing Cash, Conventional, FHA, VA
Listing Terms Cash, Conventional, FHA, VA
Financing Cash,Conventional,FHA,VA
Special Listing Condition Standard
Read Less Info
Want to know what your home might be worth? Contact us for a FREE valuation!

Our team is ready to help you sell your home for the highest possible price ASAP

Bought with Michael A. Kelczewski • Monument Sotheby's International Realty
"My job is to find and attract mastery-based agents to the office, protect the culture, and make sure everyone is happy! "
3801 Kennett Pike Suite D200, Greenville, Delaware, 19807, United States





