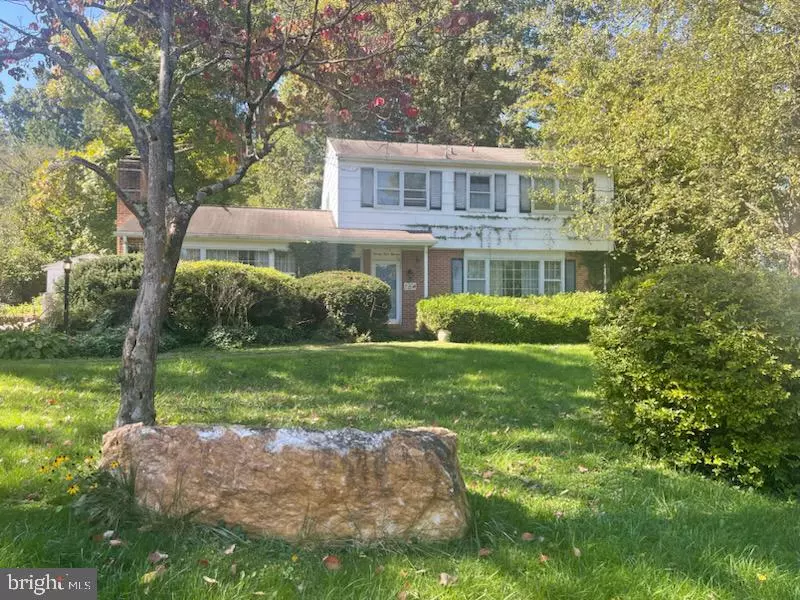$360,000
$379,900
5.2%For more information regarding the value of a property, please contact us for a free consultation.
4 Beds
3 Baths
2,143 SqFt
SOLD DATE : 11/15/2024
Key Details
Sold Price $360,000
Property Type Single Family Home
Sub Type Detached
Listing Status Sold
Purchase Type For Sale
Square Footage 2,143 sqft
Price per Sqft $167
Subdivision None Available
MLS Listing ID MDCR2023200
Sold Date 11/15/24
Style Colonial
Bedrooms 4
Full Baths 2
Half Baths 1
HOA Y/N N
Abv Grd Liv Area 2,143
Originating Board BRIGHT
Year Built 1970
Annual Tax Amount $4,266
Tax Year 2024
Lot Size 0.600 Acres
Acres 0.6
Property Description
Nestled on a peaceful .6-acre lot, this classic 1970's Colonial offers over 2,100 square feet of living space, perfect for those looking to add their personal touch to a well-loved home. Featuring 4 spacious bedrooms and 2.5 baths, this property boasts a traditional floor plan with a formal living room and dining room, ideal for hosting family gatherings or entertaining guests
The large family room, complete with a cozy wood-burning fireplace, provides the perfect setting for relaxation. Just off the kitchen, you'll find a sun-filled sunroom, perfect for morning coffee or enjoying views of the backyard. Hardwood floors span the main level, adding timeless appeal.
This home is ready for updates, providing an excellent opportunity to customize to your tastes and create your dream home. Located in the desirable Finksburg community, you'll enjoy a tranquil setting while still being conveniently close to schools, shopping, and major commuting routes.
Don't miss the chance to transform this charming colonial into your forever home!
Location
State MD
County Carroll
Zoning R-200
Rooms
Other Rooms Living Room, Dining Room, Primary Bedroom, Bedroom 2, Bedroom 4, Kitchen, Family Room, Basement, Sun/Florida Room, Laundry, Bathroom 3, Primary Bathroom, Full Bath, Half Bath
Basement Connecting Stairway
Interior
Interior Features Attic, Ceiling Fan(s), Dining Area, Floor Plan - Traditional, Kitchen - Eat-In, Water Treat System
Hot Water Natural Gas
Heating Forced Air
Cooling Central A/C
Fireplaces Number 1
Fireplace Y
Heat Source Natural Gas
Exterior
Water Access N
Accessibility None
Garage N
Building
Story 3
Foundation Other
Sewer On Site Septic
Water Well
Architectural Style Colonial
Level or Stories 3
Additional Building Above Grade, Below Grade
New Construction N
Schools
Elementary Schools Sandymount
Middle Schools Shiloh
High Schools Westminster
School District Carroll County Public Schools
Others
Senior Community No
Tax ID 0704022920
Ownership Fee Simple
SqFt Source Assessor
Special Listing Condition Standard
Read Less Info
Want to know what your home might be worth? Contact us for a FREE valuation!

Our team is ready to help you sell your home for the highest possible price ASAP

Bought with James W Dempsey • Douglas Realty, LLC
"My job is to find and attract mastery-based agents to the office, protect the culture, and make sure everyone is happy! "
3801 Kennett Pike Suite D200, Greenville, Delaware, 19807, United States

