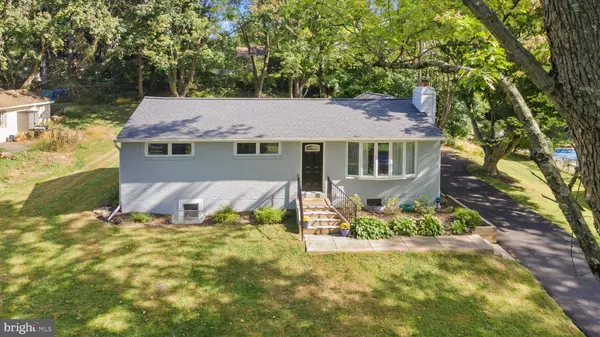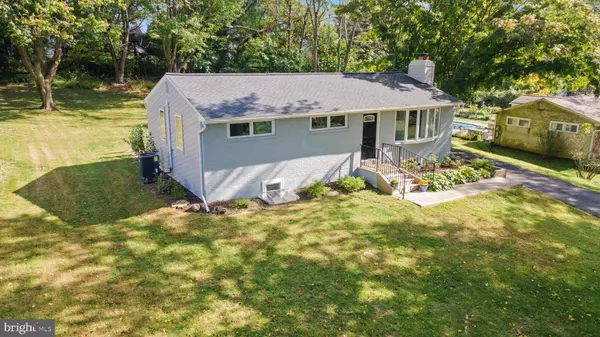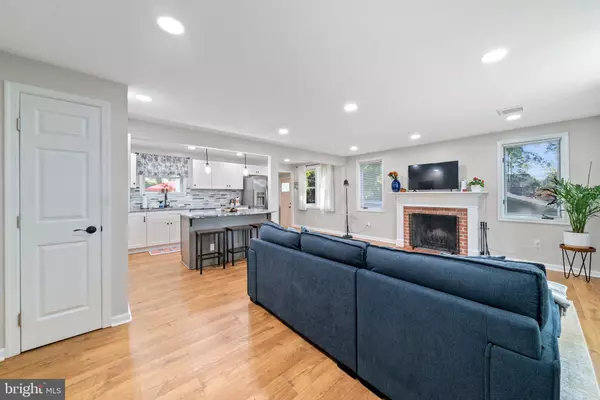$510,000
$495,000
3.0%For more information regarding the value of a property, please contact us for a free consultation.
3 Beds
3 Baths
1,098 SqFt
SOLD DATE : 11/18/2024
Key Details
Sold Price $510,000
Property Type Single Family Home
Sub Type Detached
Listing Status Sold
Purchase Type For Sale
Square Footage 1,098 sqft
Price per Sqft $464
Subdivision Pennsbury Hills
MLS Listing ID PACT2076118
Sold Date 11/18/24
Style Ranch/Rambler
Bedrooms 3
Full Baths 3
HOA Y/N N
Abv Grd Liv Area 1,098
Originating Board BRIGHT
Year Built 1960
Annual Tax Amount $3,080
Tax Year 2023
Lot Size 0.459 Acres
Acres 0.46
Lot Dimensions 0.00 x 0.00
Property Description
Welcome to this beautifully updated rancher, nestled in the highly sought-after Unionville Chadds Ford School District. This home offers a perfect blend of modern upgrades and classic charm, featuring a recently paved driveway that leads to a detached two-car garage, providing ample parking and storage space.
Step inside to find a home that has been tastefully renovated from top to bottom, with thoughtful details throughout. The finished basement adds a versatile living space, perfect for a home office, media room, or play area. The exterior is equally impressive, sitting on a spacious lot just under 0.5 acres, with a large backyard that's perfect for outdoor entertaining, gardening, or simply relaxing. Whether you're enjoying the privacy of your backyard oasis or the convenience of nearby amenities, this home truly has it all. The backyard deck will be replaced and fully installed prior to closing. Don't miss your chance to own this beautifully updated rancher in one of the most desirable school districts in the area!
Location
State PA
County Chester
Area Pennsbury Twp (10364)
Zoning R4
Rooms
Basement Full
Main Level Bedrooms 3
Interior
Interior Features Entry Level Bedroom, Family Room Off Kitchen, Kitchen - Island
Hot Water Electric
Heating Hot Water
Cooling Central A/C
Fireplaces Number 1
Equipment Dishwasher, Dryer, Microwave, Oven/Range - Electric, Range Hood, Refrigerator, Washer, Water Heater
Fireplace Y
Appliance Dishwasher, Dryer, Microwave, Oven/Range - Electric, Range Hood, Refrigerator, Washer, Water Heater
Heat Source Electric
Exterior
Parking Features Additional Storage Area, Covered Parking, Garage Door Opener
Garage Spaces 6.0
Water Access N
Accessibility None
Total Parking Spaces 6
Garage Y
Building
Story 2
Foundation Block
Sewer On Site Septic
Water Well
Architectural Style Ranch/Rambler
Level or Stories 2
Additional Building Above Grade, Below Grade
New Construction N
Schools
Elementary Schools Hillendale
Middle Schools Charles F. Patton
High Schools Unionville
School District Unionville-Chadds Ford
Others
Senior Community No
Tax ID 64-03 -0048.1800
Ownership Fee Simple
SqFt Source Assessor
Acceptable Financing Cash, Conventional, FHA, VA
Listing Terms Cash, Conventional, FHA, VA
Financing Cash,Conventional,FHA,VA
Special Listing Condition Standard
Read Less Info
Want to know what your home might be worth? Contact us for a FREE valuation!

Our team is ready to help you sell your home for the highest possible price ASAP

Bought with Brian J Ferreira • BHHS Fox & Roach-Greenville
"My job is to find and attract mastery-based agents to the office, protect the culture, and make sure everyone is happy! "
3801 Kennett Pike Suite D200, Greenville, Delaware, 19807, United States





