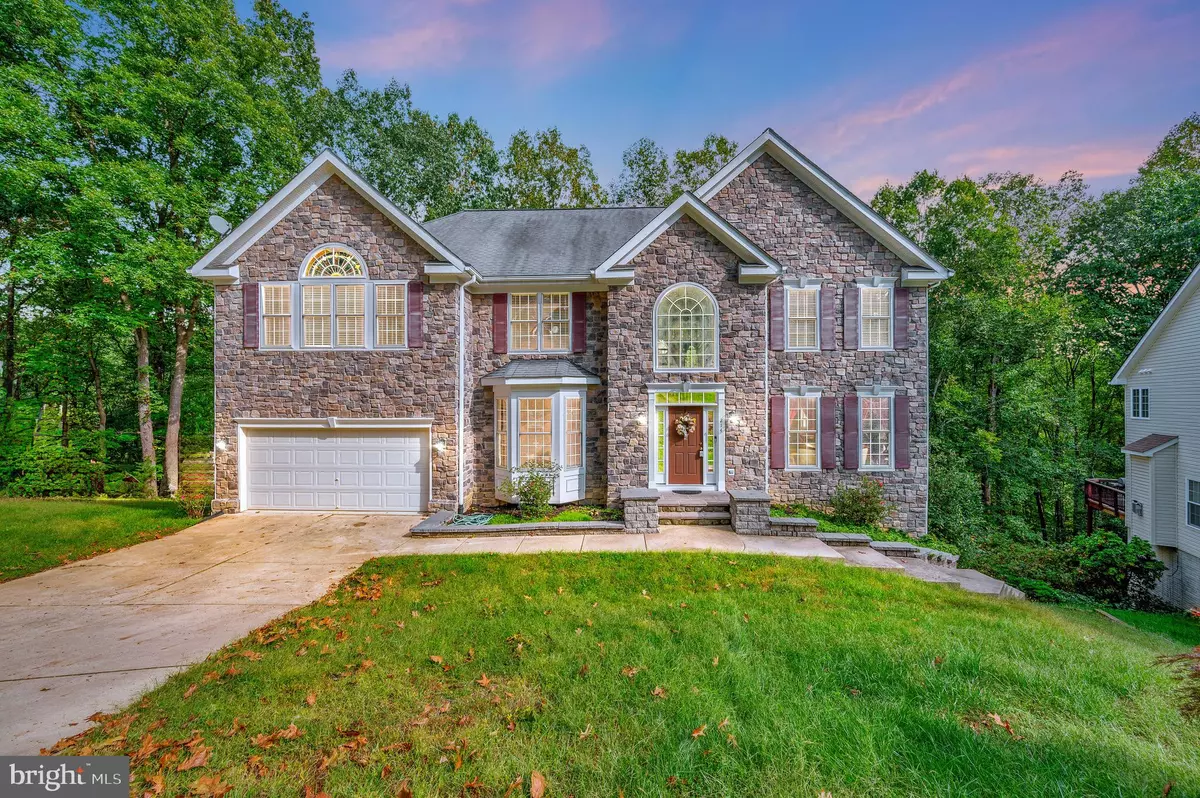$625,000
$640,000
2.3%For more information regarding the value of a property, please contact us for a free consultation.
4 Beds
5 Baths
3,600 SqFt
SOLD DATE : 11/18/2024
Key Details
Sold Price $625,000
Property Type Single Family Home
Sub Type Detached
Listing Status Sold
Purchase Type For Sale
Square Footage 3,600 sqft
Price per Sqft $173
Subdivision Aquia Harbour
MLS Listing ID VAST2033318
Sold Date 11/18/24
Style Colonial
Bedrooms 4
Full Baths 4
Half Baths 1
HOA Fees $147/mo
HOA Y/N Y
Abv Grd Liv Area 3,600
Originating Board BRIGHT
Year Built 2006
Annual Tax Amount $3,603
Tax Year 2022
Lot Size 1.069 Acres
Acres 1.07
Property Description
Stately 4-Bedroom Home in Amenity-Filled Aquia Harbour - 214 Midshipman Circle, Stafford, VA
Welcome to this beautiful and spacious 4-bedroom, 4.5-bathroom home located in the highly sought-after Aquia Harbour community. Nestled on 1.07 acres, this property boasts 5,128 square feet of luxurious living space, perfect for both relaxation and entertaining.
The home features a stunning stone-front façade with a grand two-story entrance. The partially finished basement is fully wired and offers endless potential, with two electrical panels already in place. There is a gas fireplace for those chilly days of staying indoors. The outdoor space is equally impressive, with a stamped concrete patio and a side walkway leading to an ideal location for a future deck. Gutter guards have been installed and give you a worry free gutter system.
The backyard includes an impressive shed, built on a concrete block foundation, offering additional storage. There is a sprinkler system for automated lawn watering. The attached garage is conveniently equipped with a keypad entry system. Inside, the home features a recently updated dual-zoned HVAC system for year-round comfort as well as an 80 gallon hot water tank.
The expansive primary bedroom offers abundant storage, ensuring plenty of room to unwind. Located in amenity filled Aquia Harbour, this home benefits from a gated community with 24/7 manned security, making it both a serene and secure retreat.
This home is the perfect blend of space, luxury, and modern amenities—don't miss the opportunity to make it your own!
Location
State VA
County Stafford
Zoning R-1
Rooms
Other Rooms Living Room, Dining Room, Primary Bedroom, Sitting Room, Bedroom 2, Bedroom 3, Bedroom 4, Kitchen, Family Room, Breakfast Room, Laundry, Mud Room, Office, Bathroom 1, Bathroom 2, Primary Bathroom, Full Bath, Half Bath
Basement Rear Entrance, Full, Partially Finished
Interior
Interior Features Breakfast Area, Family Room Off Kitchen, Kitchen - Island, Kitchen - Table Space, Dining Area, Primary Bath(s), Wood Floors, Upgraded Countertops, Floor Plan - Open
Hot Water Electric
Heating Heat Pump(s), Zoned
Cooling Ceiling Fan(s), Heat Pump(s), Zoned
Flooring Carpet, Ceramic Tile, Hardwood
Fireplaces Number 1
Equipment Washer/Dryer Hookups Only, Cooktop, Dishwasher, Disposal, Exhaust Fan, Icemaker, Microwave, Refrigerator
Fireplace Y
Window Features Bay/Bow,Double Pane,Palladian,Screens
Appliance Washer/Dryer Hookups Only, Cooktop, Dishwasher, Disposal, Exhaust Fan, Icemaker, Microwave, Refrigerator
Heat Source Electric
Laundry Upper Floor
Exterior
Parking Features Garage Door Opener
Garage Spaces 3.0
Utilities Available Cable TV Available, Under Ground
Amenities Available Basketball Courts, Bike Trail, Horse Trails, Jog/Walk Path, Marina/Marina Club, Pier/Dock, Pool Mem Avail, Tennis Courts, Water/Lake Privileges, Common Grounds, Gated Community, Security
Water Access N
Roof Type Shingle
Accessibility None
Attached Garage 2
Total Parking Spaces 3
Garage Y
Building
Story 3
Foundation Concrete Perimeter, Block
Sewer Public Sewer
Water Public
Architectural Style Colonial
Level or Stories 3
Additional Building Above Grade
Structure Type Tray Ceilings,9'+ Ceilings,Dry Wall
New Construction N
Schools
Middle Schools Shirley C. Heim
High Schools Brooke Point
School District Stafford County Public Schools
Others
Pets Allowed Y
HOA Fee Include Management,Reserve Funds,Road Maintenance,Snow Removal
Senior Community No
Tax ID 21B 1890
Ownership Fee Simple
SqFt Source Estimated
Acceptable Financing VA, Conventional, Cash, Assumption, Other
Horse Property Y
Horse Feature Horse Trails, Stable(s)
Listing Terms VA, Conventional, Cash, Assumption, Other
Financing VA,Conventional,Cash,Assumption,Other
Special Listing Condition Standard
Pets Allowed No Pet Restrictions
Read Less Info
Want to know what your home might be worth? Contact us for a FREE valuation!

Our team is ready to help you sell your home for the highest possible price ASAP

Bought with Brent Livingston • Pearson Smith Realty LLC
"My job is to find and attract mastery-based agents to the office, protect the culture, and make sure everyone is happy! "
3801 Kennett Pike Suite D200, Greenville, Delaware, 19807, United States





