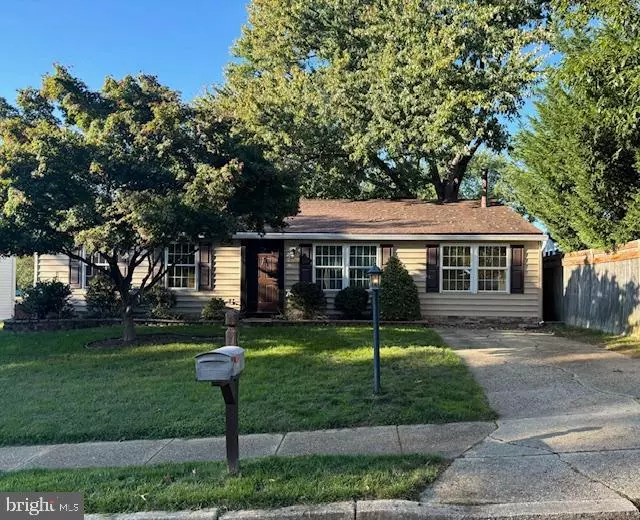$480,000
$480,000
For more information regarding the value of a property, please contact us for a free consultation.
4 Beds
3 Baths
1,920 SqFt
SOLD DATE : 11/19/2024
Key Details
Sold Price $480,000
Property Type Single Family Home
Sub Type Detached
Listing Status Sold
Purchase Type For Sale
Square Footage 1,920 sqft
Price per Sqft $250
Subdivision Wexford
MLS Listing ID MDAA2096120
Sold Date 11/19/24
Style Ranch/Rambler
Bedrooms 4
Full Baths 3
HOA Y/N N
Abv Grd Liv Area 1,920
Originating Board BRIGHT
Year Built 1972
Annual Tax Amount $4,258
Tax Year 2024
Lot Size 7,100 Sqft
Acres 0.16
Property Description
Welcome to this charming ranch style home featuring one level living! The home has been lovingly lived in and well maintained by the same owners for 50 years, but now it's ready for the next owners. This 4 bedroom, 3 full bath home in the desirable Arnold area creates a sense of spaciousness throughout the home with over 1900 finished square feet. Not only does this home provide a space you were looking for, with no steps, but it also has a RARE floor plan, complete with 2 primary suites complimented nicely with ensuite baths. A nice sized living room, 2 additional bedrooms ( 1 used as a craft room) and a hall bath are situated in the front of the house. The gourmet kitchen with loads of cabinet space, ample counter space and stainless appliances, as well as a large dining area full of natural light from the wall of windows, skylights and a sliding glass door, make this home one of a kind. But wait there's more... A cozy family room with a wood stove and an additional office space off the family room allows plenty of space for everyone.
This home is conveniently located to Annapolis, USNA, Baltimore and major highways. With Top-rated schools on the Broadneck Peninsula and a friendly neighborhood with No HOA, you won't want to miss out on this home. A spacious 4 bedroom, 3 full bath rancher is a true Gem and rarely available. Schedule your showing today! Welcome HOME!
Offer Deadline of Tuesday, October 15th at NOON!
Location
State MD
County Anne Arundel
Zoning R5
Rooms
Main Level Bedrooms 4
Interior
Hot Water Electric, Natural Gas
Heating Central
Cooling Central A/C
Flooring Carpet, Ceramic Tile
Equipment Stainless Steel Appliances
Fireplace N
Appliance Stainless Steel Appliances
Heat Source Natural Gas
Exterior
Exterior Feature Deck(s)
Garage Spaces 2.0
Fence Partially, Chain Link
Water Access N
Roof Type Architectural Shingle
Accessibility None
Porch Deck(s)
Total Parking Spaces 2
Garage N
Building
Story 1
Foundation Slab
Sewer Public Sewer
Water Public
Architectural Style Ranch/Rambler
Level or Stories 1
Additional Building Above Grade, Below Grade
New Construction N
Schools
Elementary Schools Belvedere
Middle Schools Severn River
High Schools Broadneck
School District Anne Arundel County Public Schools
Others
Pets Allowed Y
Senior Community No
Tax ID 020390214742400
Ownership Fee Simple
SqFt Source Assessor
Acceptable Financing Contract, Cash, Conventional
Listing Terms Contract, Cash, Conventional
Financing Contract,Cash,Conventional
Special Listing Condition Standard
Pets Allowed No Pet Restrictions
Read Less Info
Want to know what your home might be worth? Contact us for a FREE valuation!

Our team is ready to help you sell your home for the highest possible price ASAP

Bought with Rachel Gontkovic • Long & Foster Real Estate, Inc.
"My job is to find and attract mastery-based agents to the office, protect the culture, and make sure everyone is happy! "
3801 Kennett Pike Suite D200, Greenville, Delaware, 19807, United States





