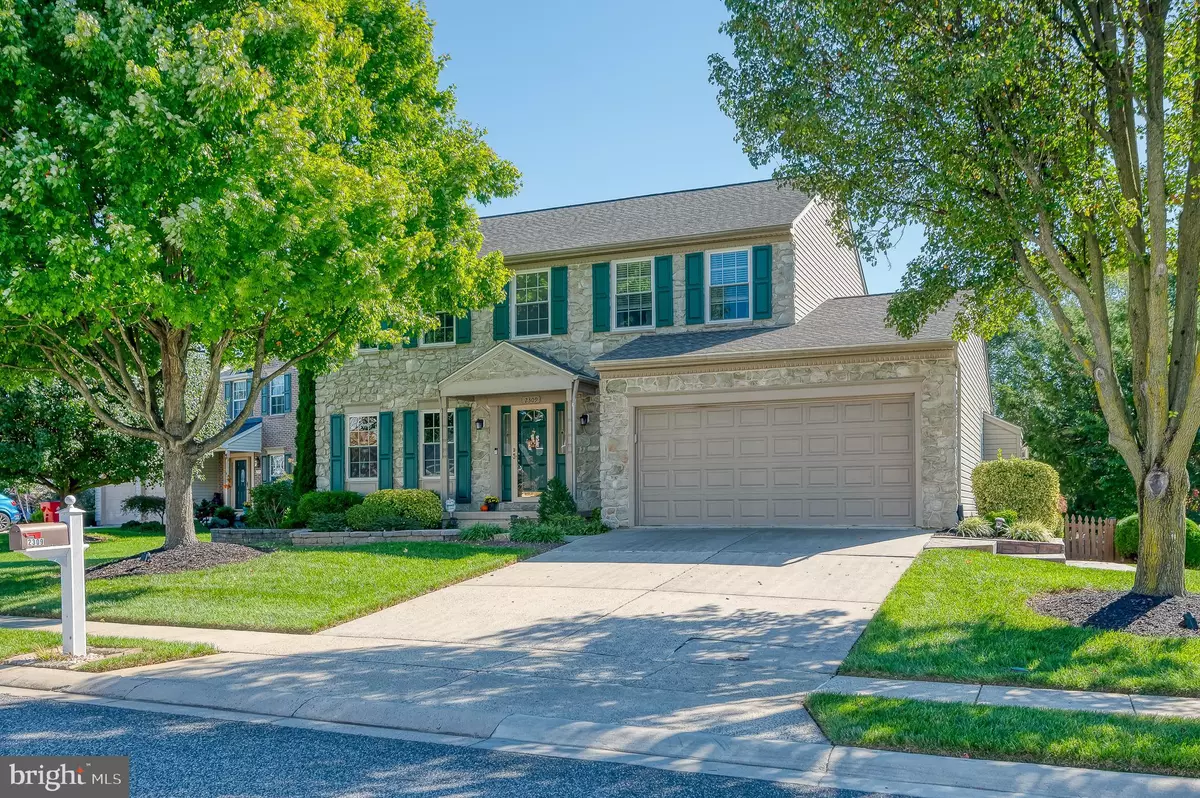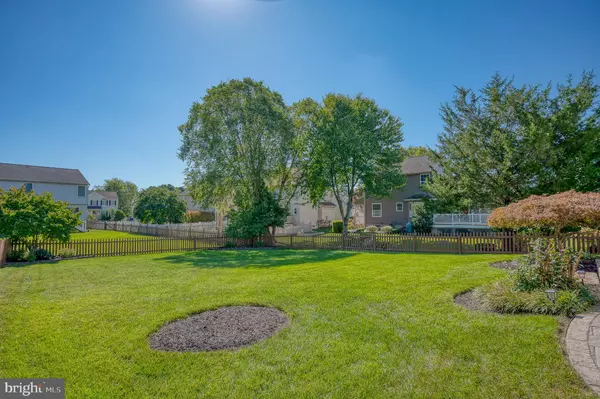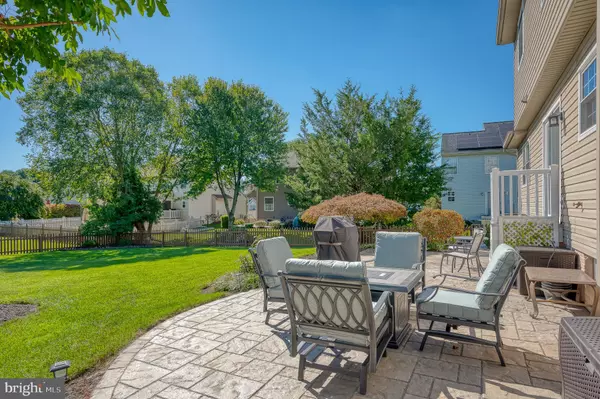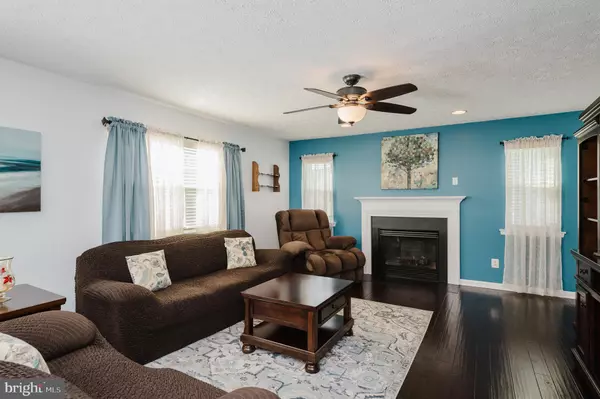$584,900
$579,900
0.9%For more information regarding the value of a property, please contact us for a free consultation.
4 Beds
3 Baths
3,246 SqFt
SOLD DATE : 11/19/2024
Key Details
Sold Price $584,900
Property Type Single Family Home
Sub Type Detached
Listing Status Sold
Purchase Type For Sale
Square Footage 3,246 sqft
Price per Sqft $180
Subdivision Tuchahoe Farms
MLS Listing ID MDHR2036618
Sold Date 11/19/24
Style Colonial
Bedrooms 4
Full Baths 2
Half Baths 1
HOA Fees $39/qua
HOA Y/N Y
Abv Grd Liv Area 2,162
Originating Board BRIGHT
Year Built 1999
Annual Tax Amount $4,533
Tax Year 2024
Lot Size 9,801 Sqft
Acres 0.23
Property Description
This one will certainly check all your boxes !!!! Picture Perfect & Nothing to do but MOVE IN ! The sellers have already updated the home for you . 3 Finished Levels with newly Renovated Gourmet Kitchen w/Island & supersized Pantry, Family Great Room w/Gas Fireplace plus Dining & Living Room provide room for everyday living and entertaining. Convenient main level laundry rm. Primary Bedroom Suite with WIC, Vaulted Ceilings & Renovated Bath. 3 Additional spacious BR's and 2nd Renovated Bath await you also on the 2nd level. Finished lower level offers Huge Rec Room for movies, gaming and more plus additional private "play/office/hobby/or fitness room). And you will absolutely love the outdoor living space with paver and stamped concrete patios and beautifully landscaped fence yard . Recent updates include Roof, Windows, Baths, Flooring & more ! Convenient to restaurants and shopping, trails, golf and more !
Location
State MD
County Harford
Zoning R3COS
Rooms
Other Rooms Living Room, Dining Room, Primary Bedroom, Bedroom 2, Bedroom 3, Bedroom 4, Kitchen, Family Room, Laundry, Office, Recreation Room, Storage Room, Bathroom 2, Primary Bathroom
Basement Full, Fully Finished, Rough Bath Plumb, Space For Rooms, Sump Pump
Interior
Interior Features Family Room Off Kitchen, Kitchen - Island, Dining Area, Primary Bath(s), Wood Floors, Bathroom - Soaking Tub, Bathroom - Walk-In Shower, Ceiling Fan(s), Chair Railings, Crown Moldings, Kitchen - Gourmet, Pantry, Recessed Lighting, Upgraded Countertops, Wainscotting, Walk-in Closet(s), Window Treatments
Hot Water Natural Gas
Heating Forced Air
Cooling Central A/C, Ceiling Fan(s)
Flooring Engineered Wood, Ceramic Tile, Carpet
Fireplaces Number 1
Fireplaces Type Mantel(s), Gas/Propane
Equipment Dishwasher, Disposal, Dryer, Microwave, Oven/Range - Electric, Washer
Fireplace Y
Appliance Dishwasher, Disposal, Dryer, Microwave, Oven/Range - Electric, Washer
Heat Source Natural Gas
Laundry Main Floor
Exterior
Exterior Feature Porch(es), Patio(s)
Parking Features Garage Door Opener
Garage Spaces 4.0
Fence Rear
Utilities Available Under Ground
Water Access N
Roof Type Architectural Shingle
Accessibility Other
Porch Porch(es), Patio(s)
Attached Garage 2
Total Parking Spaces 4
Garage Y
Building
Lot Description Cul-de-sac, Landscaping, Premium
Story 3
Foundation Concrete Perimeter
Sewer Public Sewer
Water Public
Architectural Style Colonial
Level or Stories 3
Additional Building Above Grade, Below Grade
Structure Type Vaulted Ceilings
New Construction N
Schools
School District Harford County Public Schools
Others
Senior Community No
Tax ID 1303324508
Ownership Fee Simple
SqFt Source Assessor
Acceptable Financing Conventional, Cash, FHA, VA
Listing Terms Conventional, Cash, FHA, VA
Financing Conventional,Cash,FHA,VA
Special Listing Condition Standard
Read Less Info
Want to know what your home might be worth? Contact us for a FREE valuation!

Our team is ready to help you sell your home for the highest possible price ASAP

Bought with Elizabeth Iampieri • RE/MAX Aspire
"My job is to find and attract mastery-based agents to the office, protect the culture, and make sure everyone is happy! "
3801 Kennett Pike Suite D200, Greenville, Delaware, 19807, United States





