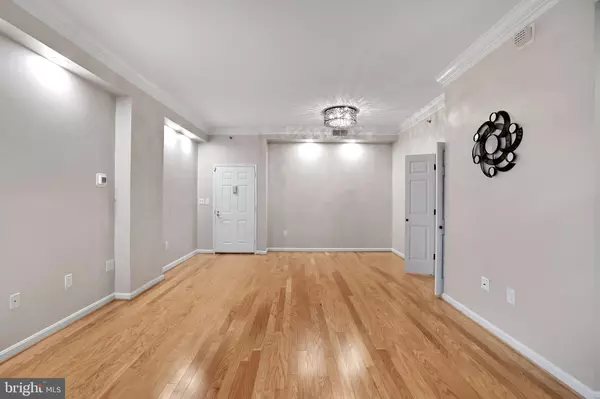$682,500
$699,900
2.5%For more information regarding the value of a property, please contact us for a free consultation.
2 Beds
2 Baths
1,150 SqFt
SOLD DATE : 11/19/2024
Key Details
Sold Price $682,500
Property Type Condo
Sub Type Condo/Co-op
Listing Status Sold
Purchase Type For Sale
Square Footage 1,150 sqft
Price per Sqft $593
Subdivision Carlyle Towers Condominium
MLS Listing ID VAAX2038624
Sold Date 11/19/24
Style Contemporary
Bedrooms 2
Full Baths 2
Condo Fees $774/mo
HOA Y/N N
Abv Grd Liv Area 1,150
Originating Board BRIGHT
Year Built 1997
Annual Tax Amount $6,871
Tax Year 2024
Property Description
Welcome to 2121 Jamieson Ave, an exquisite 2-bedroom, 2-bathroom condo that epitomizes urban elegance in a highrise setting. Spanning 1,150 square feet, this home features high ceilings, separate-level bedrooms, and a stunning spiral staircase to your private rooftop that adds a touch of sophistication. Revel in city views and street scapes from your rooftop OR private rooftop balcony!
Step into the kitchen, equipped with stainless steel appliances, including a dishwasher, electric oven, refrigerator, and stove, all set against gleaming granite countertops. The open-concept living area showcases hardwood floors, a refined balcony window, and updated recessed lighting, creating a warm and inviting atmosphere.
The primary ensuite offers a sanctuary with a soaking tub, double sink bathroom, and a separate shower for ultimate, spa-like relaxation. The second bedroom can comfortably fit a queen-size bed, or can be made into a terrific office space. The hall bathroom has also been updated to provide modern comfort and style, and features the in-unit washer-dryer.
The cherry on top is your private rooftop balcony. At almost 400 square feet, there is plenty of room for rooftop dining, lounging, gardening, you name it. It gives the idiom "the sky's the limit" a whole new meaning!
Enjoy an array of top-notch building amenities such as an outdoor pool, hot tub, sauna, and a communal roof deck. Stay active with access to a gym, putting green, shuffleboard, and tennis court. The resident's lounge and concierge service add an extra layer of convenience and luxury.
Parking is a breeze with an assigned garage parking space directly across the hall from #404's door (literally, just steps away!). Private storage is also included for your convenience.
Experience the best of city living in this exceptional condo, where every detail has been thoughtfully designed for your comfort and enjoyment. Don't miss the opportunity to make this stunning property your new home, where all the entertainment, convenience, and charm of Old Town, Eisenhower, and Carlyle neighborhoods are just steps away.
Location
State VA
County Alexandria City
Zoning CD
Interior
Interior Features Bathroom - Stall Shower, Combination Dining/Living, Crown Moldings, Primary Bath(s), Recessed Lighting, Spiral Staircase, Walk-in Closet(s), Window Treatments, Wood Floors
Hot Water Electric
Heating Forced Air
Cooling Central A/C
Flooring Wood
Equipment Built-In Microwave, Dishwasher, Disposal, Oven/Range - Electric, Refrigerator, Stainless Steel Appliances, Washer/Dryer Stacked
Fireplace N
Appliance Built-In Microwave, Dishwasher, Disposal, Oven/Range - Electric, Refrigerator, Stainless Steel Appliances, Washer/Dryer Stacked
Heat Source Electric
Laundry Washer In Unit, Dryer In Unit
Exterior
Exterior Feature Roof, Balcony
Parking Features Garage Door Opener, Additional Storage Area, Garage - Rear Entry
Garage Spaces 1.0
Parking On Site 1
Amenities Available Common Grounds, Concierge, Elevator, Exercise Room, Extra Storage, Fitness Center, Hot tub, Reserved/Assigned Parking, Sauna, Security, Tennis Courts, Other, Pool - Outdoor
Water Access N
View City
Accessibility None
Porch Roof, Balcony
Total Parking Spaces 1
Garage Y
Building
Story 2
Unit Features Garden 1 - 4 Floors
Sewer Public Sewer
Water Public
Architectural Style Contemporary
Level or Stories 2
Additional Building Above Grade, Below Grade
New Construction N
Schools
School District Alexandria City Public Schools
Others
Pets Allowed Y
HOA Fee Include Common Area Maintenance,Ext Bldg Maint,Management,Pool(s),Reserve Funds,Sauna,Sewer,Snow Removal,Trash,Water
Senior Community No
Tax ID 50641010
Ownership Condominium
Acceptable Financing Cash, Conventional, VA
Horse Property N
Listing Terms Cash, Conventional, VA
Financing Cash,Conventional,VA
Special Listing Condition Standard
Pets Allowed No Pet Restrictions
Read Less Info
Want to know what your home might be worth? Contact us for a FREE valuation!

Our team is ready to help you sell your home for the highest possible price ASAP

Bought with Raymond A Gernhart • RE/MAX Executives
"My job is to find and attract mastery-based agents to the office, protect the culture, and make sure everyone is happy! "
3801 Kennett Pike Suite D200, Greenville, Delaware, 19807, United States





