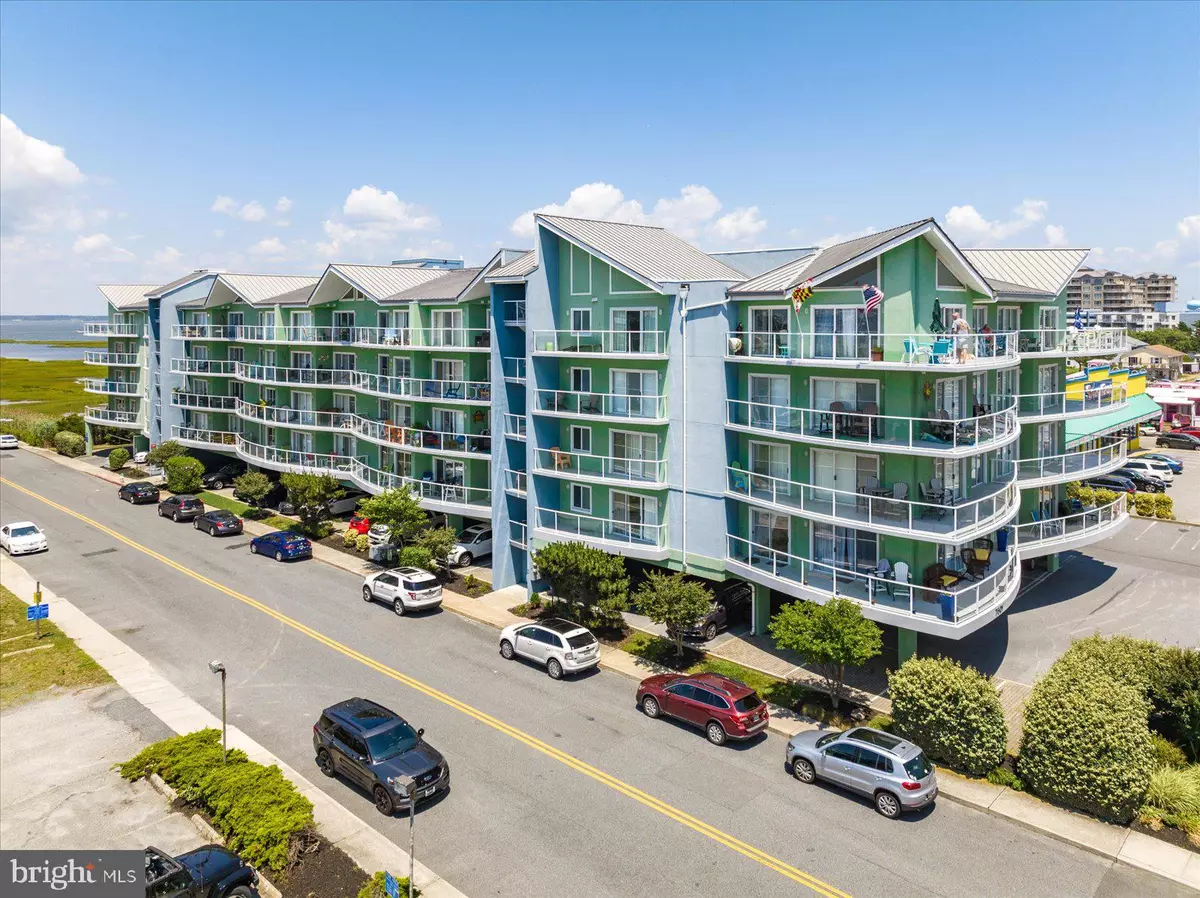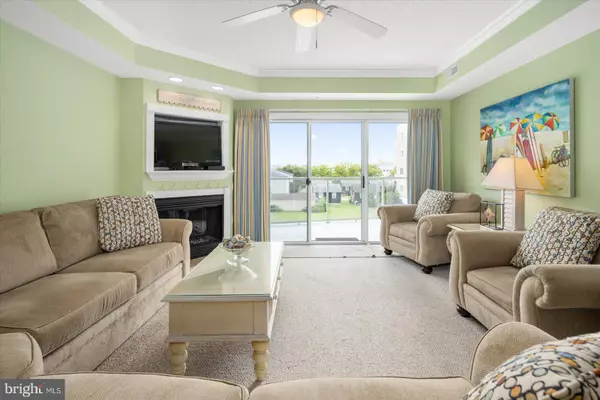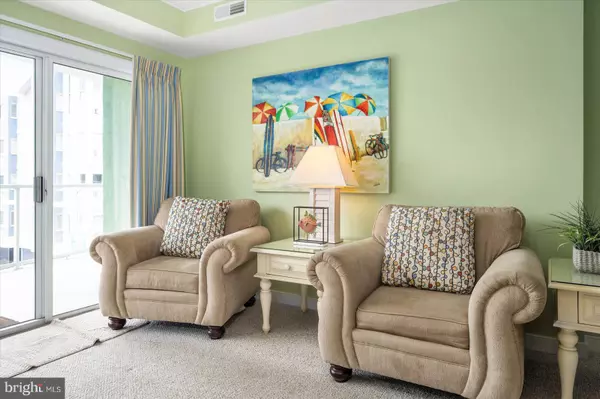$565,000
$599,900
5.8%For more information regarding the value of a property, please contact us for a free consultation.
3 Beds
3 Baths
1,512 SqFt
SOLD DATE : 11/19/2024
Key Details
Sold Price $565,000
Property Type Condo
Sub Type Condo/Co-op
Listing Status Sold
Purchase Type For Sale
Square Footage 1,512 sqft
Price per Sqft $373
Subdivision None Available
MLS Listing ID MDWO2021950
Sold Date 11/19/24
Style Unit/Flat,Contemporary
Bedrooms 3
Full Baths 3
Condo Fees $2,100/qua
HOA Y/N N
Abv Grd Liv Area 1,512
Originating Board BRIGHT
Year Built 2005
Annual Tax Amount $4,646
Tax Year 2024
Lot Dimensions 0.00 x 0.00
Property Description
Huge 25K Price Improvement... Welcome to your bayside oasis at Coral Seas. Enjoy the sunrise AND sunset from the south facing balconly which gives you views of BOTH the ocean and bay! Coral Seas offers plenty of covered private parking with close proximity to the beach. The building has a beautiful rooftop swimming pool & fitness center if you or your guest's don't feel up to the beach. Relax at home in this move in ready 3 bedroom, 3 full bath property. The kitchen has stainless appliances, granite, tile flooring and eat in counter space. On those cool evenings, relax and light a fire while you watch the sunset from your balcony. Location, location, location... Located bayside right in the middle of town which gives you easy access to rt.90, dining, shopping, or a night out with friends! Move right in and start using this summer with no rentals to honor. Life is short, buy the beach house!
Location
State MD
County Worcester
Area Bayside Interior (83)
Zoning R
Direction South
Rooms
Main Level Bedrooms 3
Interior
Interior Features Entry Level Bedroom, Ceiling Fan(s), Crown Moldings, Upgraded Countertops, Sprinkler System, Walk-in Closet(s), WhirlPool/HotTub, Window Treatments
Hot Water Electric
Heating Heat Pump(s)
Cooling Central A/C
Fireplaces Number 1
Fireplaces Type Gas/Propane
Equipment Dishwasher, Disposal, Dryer, Microwave, Oven/Range - Electric, Icemaker, Refrigerator, Washer
Furnishings Yes
Fireplace Y
Window Features Insulated,Screens
Appliance Dishwasher, Disposal, Dryer, Microwave, Oven/Range - Electric, Icemaker, Refrigerator, Washer
Heat Source Electric
Laundry Washer In Unit, Dryer In Unit
Exterior
Exterior Feature Balcony, Deck(s)
Garage Spaces 2.0
Utilities Available Cable TV, Other
Amenities Available Other, Exercise Room, Pool - Outdoor, Elevator
Water Access Y
View Bay, Ocean, Water
Roof Type Built-Up
Accessibility Elevator
Porch Balcony, Deck(s)
Road Frontage Public
Total Parking Spaces 2
Garage N
Building
Lot Description Cleared
Story 1
Unit Features Garden 1 - 4 Floors
Foundation Pillar/Post/Pier, Slab
Sewer Public Sewer
Water Public
Architectural Style Unit/Flat, Contemporary
Level or Stories 1
Additional Building Above Grade, Below Grade
Structure Type Dry Wall
New Construction N
Schools
School District Worcester County Public Schools
Others
Pets Allowed Y
HOA Fee Include Common Area Maintenance,Pool(s),Insurance,Management,Trash
Senior Community No
Tax ID 2410432006
Ownership Condominium
Security Features Sprinkler System - Indoor
Acceptable Financing Conventional
Listing Terms Conventional
Financing Conventional
Special Listing Condition Standard
Pets Allowed Cats OK, Dogs OK
Read Less Info
Want to know what your home might be worth? Contact us for a FREE valuation!

Our team is ready to help you sell your home for the highest possible price ASAP

Bought with Sharon DeGrouchy • Long & Foster Real Estate, Inc.

"My job is to find and attract mastery-based agents to the office, protect the culture, and make sure everyone is happy! "
3801 Kennett Pike Suite D200, Greenville, Delaware, 19807, United States





