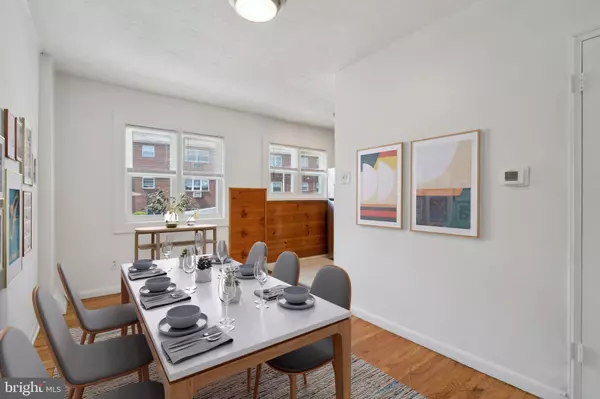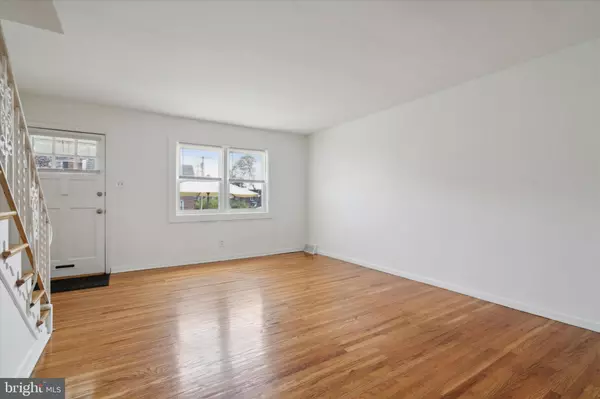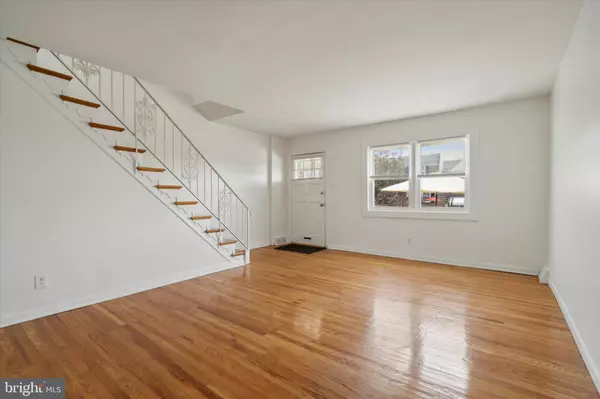$349,900
$349,900
For more information regarding the value of a property, please contact us for a free consultation.
3 Beds
1 Bath
1,381 SqFt
SOLD DATE : 11/20/2024
Key Details
Sold Price $349,900
Property Type Townhouse
Sub Type Interior Row/Townhouse
Listing Status Sold
Purchase Type For Sale
Square Footage 1,381 sqft
Price per Sqft $253
Subdivision East Falls
MLS Listing ID PAPH2390712
Sold Date 11/20/24
Style AirLite
Bedrooms 3
Full Baths 1
HOA Y/N N
Abv Grd Liv Area 1,381
Originating Board BRIGHT
Year Built 1954
Annual Tax Amount $1,402
Tax Year 2001
Lot Size 1,381 Sqft
Acres 0.03
Property Description
Welcome to this lovely East Falls townhome at 3635 Weightman Street, Philadelphia, PA. Recently remodeled, this charming 3-bedroom, 1-bathroom home offers 1,381 square feet of beautifully upgraded living space. The first floor features spacious living and dining areas with newly refinished hardwood floors and a modern kitchen equipped with new stainless steel appliances. Enjoy the comfort of new central air conditioning throughout the home. The second level includes three well-sized bedrooms and a newly appointed bathroom with a skylight. The finished lower level provides a versatile space perfect for a home office, rec room, or gym, complete with a separate laundry room and entry to the one-car attached garage. Additional off-street parking is available. This home includes a refrigerator, washer, and dryer. The exterior has been meticulously cleaned and repointed, boasting a landscaped front yard and patio. Conveniently located near public transportation, major highways, and shopping, with easy access to Manayunk, Roxborough, and the city center. Don't miss this opportunity to own a home filled with light and character!
Location
State PA
County Philadelphia
Area 19129 (19129)
Zoning RSA5
Rooms
Other Rooms Living Room, Dining Room, Primary Bedroom, Bedroom 2, Kitchen, Bedroom 1
Basement Fully Finished
Interior
Interior Features Skylight(s), Kitchen - Eat-In
Hot Water Natural Gas
Heating Forced Air
Cooling Central A/C
Flooring Hardwood
Equipment Dishwasher, Disposal, Dryer - Electric, Oven - Single, Oven/Range - Electric, Refrigerator, Stainless Steel Appliances, Washer, Water Heater
Fireplace N
Window Features Replacement
Appliance Dishwasher, Disposal, Dryer - Electric, Oven - Single, Oven/Range - Electric, Refrigerator, Stainless Steel Appliances, Washer, Water Heater
Heat Source Natural Gas
Laundry Basement
Exterior
Exterior Feature Patio(s)
Parking Features Garage - Rear Entry
Garage Spaces 1.0
Utilities Available Cable TV Available, Electric Available, Natural Gas Available, Phone Available
Water Access N
View Garden/Lawn
Roof Type Flat
Accessibility None
Porch Patio(s)
Attached Garage 1
Total Parking Spaces 1
Garage Y
Building
Lot Description Level, Front Yard
Story 2
Foundation Stone
Sewer Public Sewer
Water Public
Architectural Style AirLite
Level or Stories 2
Additional Building Above Grade
New Construction N
Schools
School District The School District Of Philadelphia
Others
Pets Allowed Y
Senior Community No
Tax ID 383106100
Ownership Fee Simple
SqFt Source Estimated
Acceptable Financing Cash, Conventional
Horse Property N
Listing Terms Cash, Conventional
Financing Cash,Conventional
Special Listing Condition Standard
Pets Allowed No Pet Restrictions
Read Less Info
Want to know what your home might be worth? Contact us for a FREE valuation!

Our team is ready to help you sell your home for the highest possible price ASAP

Bought with Samuel Hyland Carchidi • RE/MAX One Realty - TCDT
"My job is to find and attract mastery-based agents to the office, protect the culture, and make sure everyone is happy! "
3801 Kennett Pike Suite D200, Greenville, Delaware, 19807, United States





