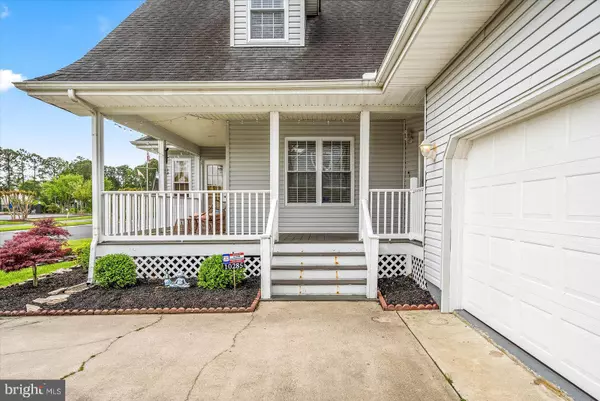$475,000
$475,000
For more information regarding the value of a property, please contact us for a free consultation.
3 Beds
4 Baths
2,561 SqFt
SOLD DATE : 11/22/2024
Key Details
Sold Price $475,000
Property Type Single Family Home
Sub Type Detached
Listing Status Sold
Purchase Type For Sale
Square Footage 2,561 sqft
Price per Sqft $185
Subdivision Oyster Harbor
MLS Listing ID MDWO2020914
Sold Date 11/22/24
Style Contemporary
Bedrooms 3
Full Baths 3
Half Baths 1
HOA Fees $125/mo
HOA Y/N Y
Abv Grd Liv Area 2,561
Originating Board BRIGHT
Year Built 1990
Annual Tax Amount $2,694
Tax Year 2019
Lot Size 9,650 Sqft
Acres 0.22
Property Description
Welcome to your dream home in the coveted community of Oyster Harbor! This stunning residence boasts upgrades galore, offering a perfect blend of luxury and comfort. With a first-floor bedroom and bath, beautiful kitchen, spacious family room, and a prime location, this home is sure to impress. The chef in your family will adore the upgraded countertops, stainless steel appliances, upgraded cabinets, and flooring in the kitchen. Each of the two additional bedrooms features its own private bath, providing comfort and convenience for guests or family members. The home has been freshly painted and is being sold furnished with a few exclusions, making it move-in ready for your convenience.The HVAC system was replaced in 2023. Enjoy the convenience of living close to the community pool, where you can relax and unwind on warm summer days. The HOA includes use of the pool, lawn maintenance, and trash service, providing hassle-free living and peace of mind. Don't miss the opportunity to make this stunning home yours! Contact us today to schedule a tour before it's sold.
Location
State MD
County Worcester
Area West Ocean City (85)
Zoning R-2
Rooms
Other Rooms Dining Room, Kitchen, Family Room, Office
Main Level Bedrooms 1
Interior
Interior Features Entry Level Bedroom, Window Treatments
Hot Water Electric
Heating Heat Pump(s)
Cooling Central A/C
Fireplaces Number 1
Fireplaces Type Brick, Wood
Equipment Dishwasher, Disposal, Dryer, Oven/Range - Electric, Refrigerator, Washer, Water Heater
Furnishings Yes
Fireplace Y
Window Features Screens
Appliance Dishwasher, Disposal, Dryer, Oven/Range - Electric, Refrigerator, Washer, Water Heater
Heat Source Electric
Exterior
Exterior Feature Porch(es), Deck(s)
Parking Features Garage - Front Entry
Garage Spaces 6.0
Amenities Available Swimming Pool
Water Access N
Accessibility None
Porch Porch(es), Deck(s)
Attached Garage 2
Total Parking Spaces 6
Garage Y
Building
Story 2
Foundation Crawl Space
Sewer Public Sewer
Water Public
Architectural Style Contemporary
Level or Stories 2
Additional Building Above Grade, Below Grade
New Construction N
Schools
School District Worcester County Public Schools
Others
HOA Fee Include Common Area Maintenance,Lawn Maintenance,Pool(s),Trash
Senior Community No
Tax ID 2410325579
Ownership Fee Simple
SqFt Source Estimated
Acceptable Financing Cash, Conventional
Listing Terms Cash, Conventional
Financing Cash,Conventional
Special Listing Condition Standard
Read Less Info
Want to know what your home might be worth? Contact us for a FREE valuation!

Our team is ready to help you sell your home for the highest possible price ASAP

Bought with Michele Pompa • Coldwell Banker Realty

"My job is to find and attract mastery-based agents to the office, protect the culture, and make sure everyone is happy! "
3801 Kennett Pike Suite D200, Greenville, Delaware, 19807, United States





