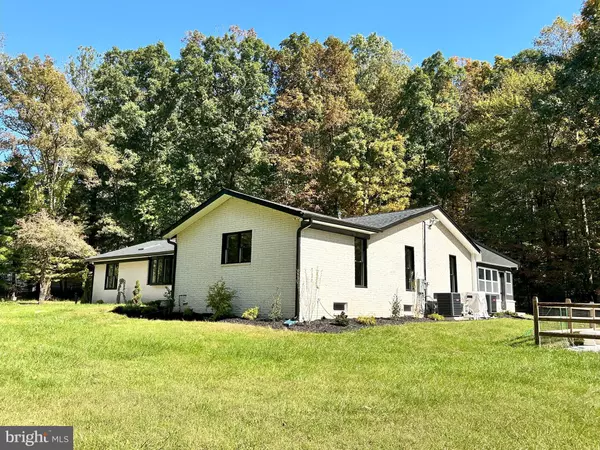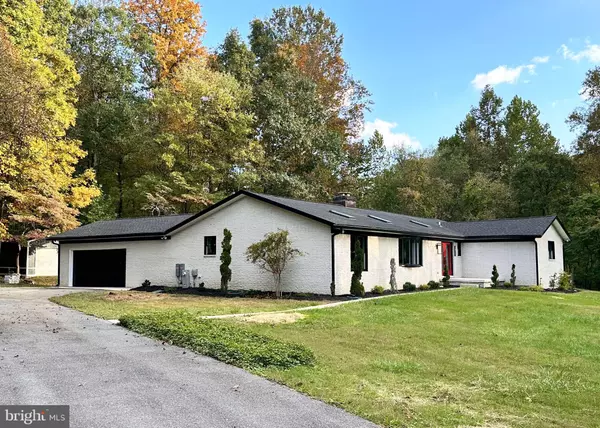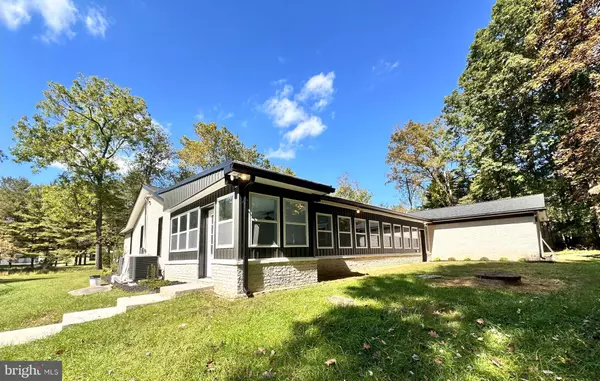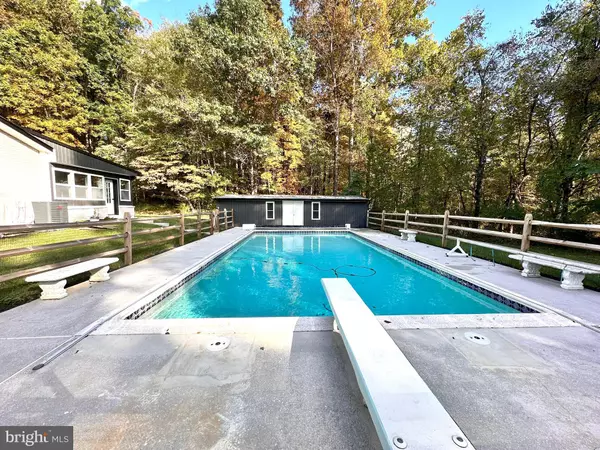$925,000
$925,000
For more information regarding the value of a property, please contact us for a free consultation.
5 Beds
5 Baths
5,600 SqFt
SOLD DATE : 11/22/2024
Key Details
Sold Price $925,000
Property Type Single Family Home
Sub Type Detached
Listing Status Sold
Purchase Type For Sale
Square Footage 5,600 sqft
Price per Sqft $165
Subdivision Caves Park
MLS Listing ID MDBC2108862
Sold Date 11/22/24
Style Ranch/Rambler
Bedrooms 5
Full Baths 4
Half Baths 1
HOA Y/N N
Abv Grd Liv Area 3,200
Originating Board BRIGHT
Year Built 1967
Annual Tax Amount $6,789
Tax Year 2024
Lot Size 3.430 Acres
Acres 3.43
Lot Dimensions 4.00 x
Property Description
Fully renovated from top to bottom, this spectacular custom-built 5,600 sq. ft. home boosts a spacious 3,200 sq. ft. open floor plan on the first level with an additional 2,400 sq. ft. finished on the lower level. All you will need to do is move
in! This all-brick rancher is nestled on a very desirable private wooded corner lot. The exterior has been modernized with a new roof, all new oversized gutters and downspouts, soffits, new windows, and handsome landscaping. New siding and trim installed on rear of house and on the detached pool house. The front entry to the house welcomes you with a large ceramic stone look porch and fabulous front double entry stained-glass doors. As you step into the house you are greeted with an open floor plan, vaulted ceiling, and a beautifully modern tiled grand two-sided fireplace separating the family/living and dining rooms. The gourmet kitchen situated off of the family and dining room is a dream come true
and features all new professional grade appliances. The black stainless with brushed champagne bronze handled appliances include a three-door refrigerator/freezer, a pull-out microwave drawer, a dishwasher, and a professional 48" gas range with double ovens, six burners and grill with a matching vent. There is also a wine/beverage under-counter refrigerator, a bar sink, and a workstation sink. The contrasting color design of the all-new cabinets and quartz countertops is simply extraordinary. The kitchen is enhanced with a classic subway backsplash and features upper glass cabinet lighting and countertop lighting. The contemporary pendant lighting over two large islands completes the stunning look. Adjacent to the kitchen is the mud room which includes a hall tree, half bath, and hidden away is a new washer and dryer. Step down from the dining room into an additional 13' x 30' family room with a wall of windows for a view of the wooded lot. Through this room is an additional tiled heated/air-conditioned 15' x 20' room adjacent to the pool ideal for poolside parties and crab feasts. The home has been freshly painted with new recessed lighting throughout and has newly installed luxury vinyl flooring on the main and lower levels. All trim, interior doors, and hardware throughout have also been replaced with new. All bathrooms have new fixtures and have been totally renovated. The unique layout of the four bedrooms allows you to configure the floor plan to allow for two primary suites if desired. The lower level includes two separate open areas for entertaining, a full bath which is adjacent to a bedroom/office, storage areas, and a custom designed home theatre which includes a 110" screen and projector. The room is pre-wired and ready for your speakers and audio equipment. Updated 400-amp electrical service and a complete house rewire, and also new plumbing throughout has been installed to 2024 code standards. New dual-zone gas heat and AC system installed for both levels complete with all new duct work. Attic professional insulated with R-49 meeting new home requirements. The well pump has just been replaced and carries a 5-year warranty and the septic system has also been extensively updated with documentation available. Now onto the highlight of your summer parties, the fenced in inground concrete pool has a diving board, a motorized cover, a pool-vac, and a recently installed heating system. There is a convenient adjacent 10' x 39' pool house for storage. A two-car garage is attached to the house with an additional one-car detached garage on a concrete pad. This is a must-see home as there are too many additional features to list. Oh, by the way, you do have a high voltage plug-in the garage for your electric car!
Location
State MD
County Baltimore
Zoning RESIDENTIAL
Rooms
Basement Daylight, Partial, Full, Fully Finished, Heated, Improved, Interior Access, Sump Pump, Other
Main Level Bedrooms 4
Interior
Hot Water Electric
Heating Central, Energy Star Heating System, Forced Air, Heat Pump - Electric BackUp, Programmable Thermostat, Zoned
Cooling Central A/C, Ceiling Fan(s), Heat Pump(s), Programmable Thermostat, Zoned
Fireplaces Number 1
Fireplace Y
Heat Source Electric, Propane - Leased
Exterior
Parking Features Garage - Side Entry, Garage Door Opener, Inside Access, Other
Garage Spaces 3.0
Water Access N
Accessibility None
Attached Garage 2
Total Parking Spaces 3
Garage Y
Building
Story 2
Foundation Block
Sewer On Site Septic, Private Sewer, Septic Pump
Water Private, Well
Architectural Style Ranch/Rambler
Level or Stories 2
Additional Building Above Grade, Below Grade
New Construction N
Schools
Elementary Schools Fort Garrison
Middle Schools Pikesville
High Schools Pikesville
School District Baltimore County Public Schools
Others
Senior Community No
Tax ID 04030307062510
Ownership Fee Simple
SqFt Source Assessor
Special Listing Condition Standard
Read Less Info
Want to know what your home might be worth? Contact us for a FREE valuation!

Our team is ready to help you sell your home for the highest possible price ASAP

Bought with Gabriel M Dutton • Keller Williams Gateway LLC

"My job is to find and attract mastery-based agents to the office, protect the culture, and make sure everyone is happy! "
3801 Kennett Pike Suite D200, Greenville, Delaware, 19807, United States





