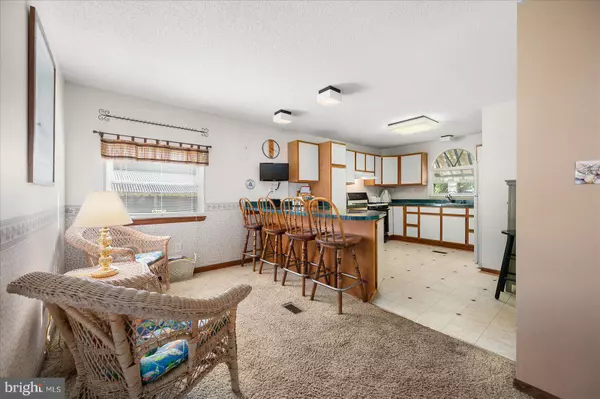$330,000
$349,000
5.4%For more information regarding the value of a property, please contact us for a free consultation.
3 Beds
2 Baths
1,044 SqFt
SOLD DATE : 11/25/2024
Key Details
Sold Price $330,000
Property Type Manufactured Home
Sub Type Manufactured
Listing Status Sold
Purchase Type For Sale
Square Footage 1,044 sqft
Price per Sqft $316
Subdivision Montego Bay
MLS Listing ID MDWO2026066
Sold Date 11/25/24
Style Other
Bedrooms 3
Full Baths 2
HOA Fees $33/ann
HOA Y/N Y
Abv Grd Liv Area 1,044
Originating Board BRIGHT
Year Built 1970
Annual Tax Amount $2,936
Tax Year 2024
Lot Size 3,600 Sqft
Acres 0.08
Property Description
Many memories were made, and much love was shared in this Montego Bay home that has been in the same family for 35 years. Over the decades, as the kids and grandkids grew, so did the house. Several additions and renovations made it three bedrooms with two full baths. The porch was turned into a 3 season room where many crab feasts with cold beer were enjoyed, and lots of stories were told (some of which were true). A shed was added to house everything needed for fishing, grilling, and trips to the beach just a few blocks away. The furniture and decor serve their purpose, so it all stays with the house except for a few personal items. So, if you've been thinking about buying your own place in Ocean City, without breaking the bank, and making new memories with your family, come take a look. We will let the photos tell the story.
Location
State MD
County Worcester
Area Bayside Interior (83)
Zoning TR
Direction South
Rooms
Main Level Bedrooms 3
Interior
Interior Features Entry Level Bedroom, Primary Bath(s), Solar Tube(s), Window Treatments, Ceiling Fan(s)
Hot Water Electric
Heating Forced Air
Cooling Central A/C
Equipment Dishwasher, Microwave, Oven/Range - Gas, Icemaker, Refrigerator, Washer, Dryer
Furnishings Partially
Window Features Insulated,Screens
Appliance Dishwasher, Microwave, Oven/Range - Gas, Icemaker, Refrigerator, Washer, Dryer
Heat Source Natural Gas
Exterior
Exterior Feature Enclosed, Porch(es), Screened
Garage Spaces 2.0
Amenities Available Other, Pool - Outdoor, Tennis Courts
Water Access N
Street Surface Black Top
Accessibility None
Porch Enclosed, Porch(es), Screened
Road Frontage Public
Total Parking Spaces 2
Garage N
Building
Lot Description Cleared
Story 1
Sewer Public Sewer
Water Public
Architectural Style Other
Level or Stories 1
Additional Building Above Grade
New Construction N
Schools
School District Worcester County Public Schools
Others
HOA Fee Include Common Area Maintenance,Management,Pool(s),Recreation Facility
Senior Community No
Tax ID 2410195470
Ownership Fee Simple
SqFt Source Estimated
Acceptable Financing Conventional
Listing Terms Conventional
Financing Conventional
Special Listing Condition Standard
Read Less Info
Want to know what your home might be worth? Contact us for a FREE valuation!

Our team is ready to help you sell your home for the highest possible price ASAP

Bought with Angela Short • Coastal Life Realty Group LLC
"My job is to find and attract mastery-based agents to the office, protect the culture, and make sure everyone is happy! "
3801 Kennett Pike Suite D200, Greenville, Delaware, 19807, United States





