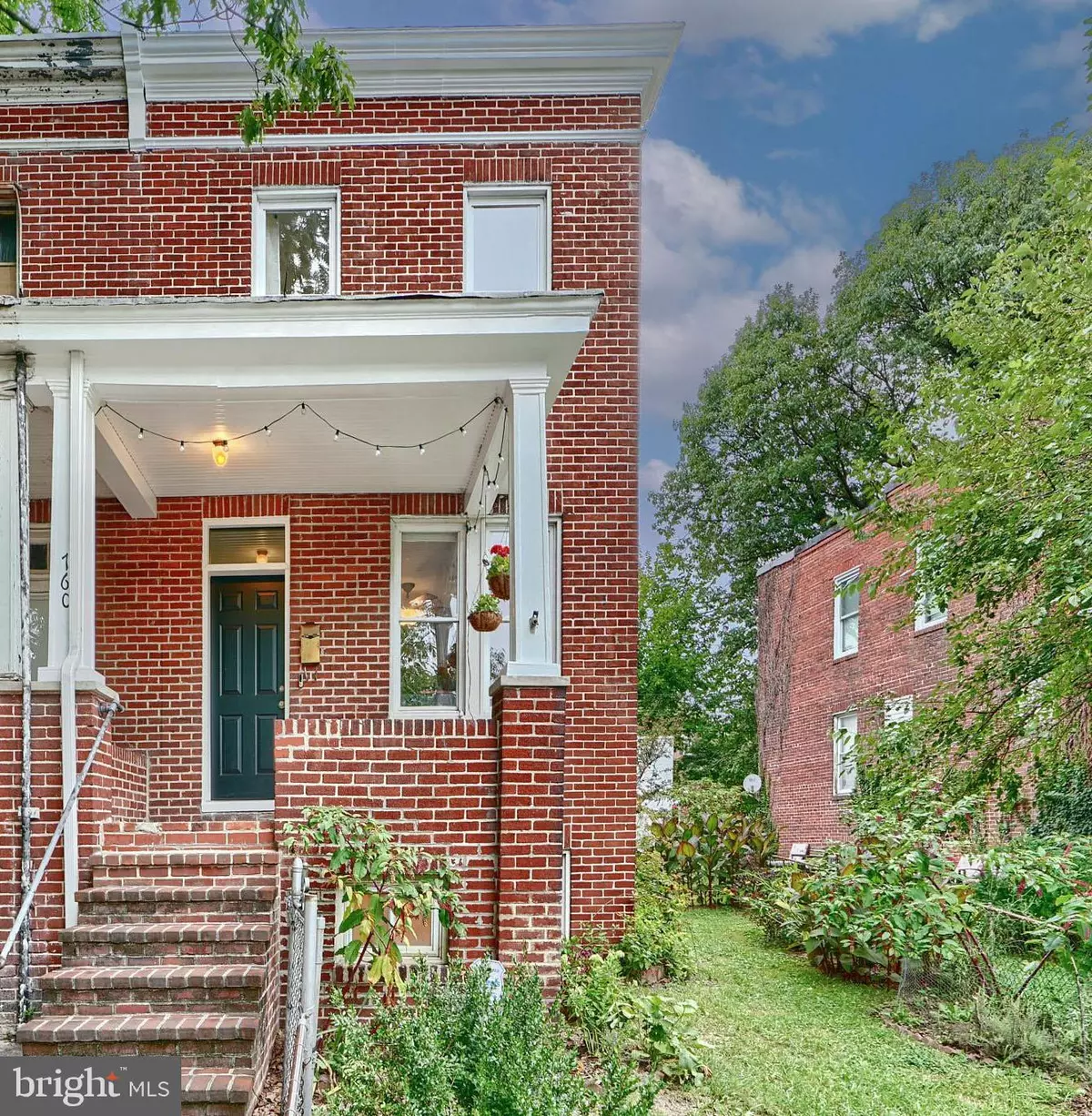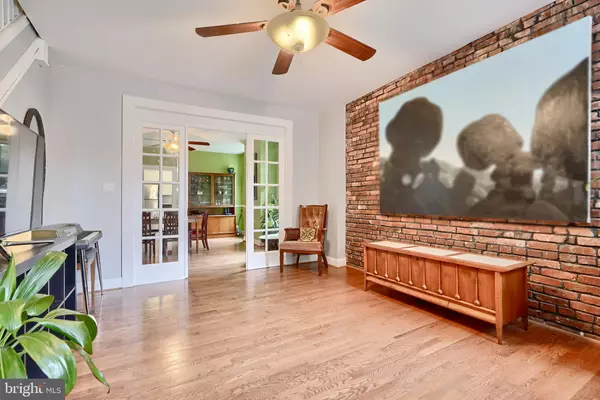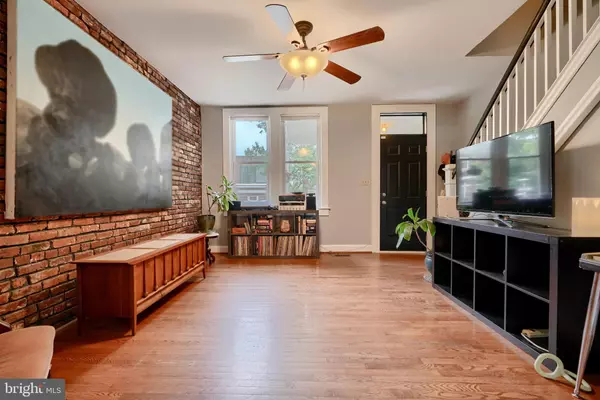$260,000
$249,000
4.4%For more information regarding the value of a property, please contact us for a free consultation.
3 Beds
2 Baths
1,664 SqFt
SOLD DATE : 11/19/2024
Key Details
Sold Price $260,000
Property Type Townhouse
Sub Type End of Row/Townhouse
Listing Status Sold
Purchase Type For Sale
Square Footage 1,664 sqft
Price per Sqft $156
Subdivision Waverly
MLS Listing ID MDBA2138838
Sold Date 11/19/24
Style Traditional
Bedrooms 3
Full Baths 2
HOA Y/N N
Abv Grd Liv Area 1,324
Originating Board BRIGHT
Year Built 1922
Annual Tax Amount $3,177
Tax Year 2024
Lot Size 1,926 Sqft
Acres 0.04
Property Description
Charming 1922 Home in Waverly, Baltimore
Welcome to this beautifully maintained end-unit detached home, a classic gem built in 1922 and brimming with character. Spanning 1,664 sq. ft. total, this home combines timeless charm with modern comforts.
Key Features:
- Gorgeous Hardwood Floors: Refinished Hardwood floors add warmth and elegance.
- Finished Basement: Extra space for a family room, office, or gym.
- Beautiful Kitchen : Brand new dishwasher.
- Detached Powered Garage: Added privacy and ample storage.
- Beautiful Brick Exterior: Classic charm and durability.
- Well-Maintained Garden: Enjoy a serene outdoor space with mature landscaping.
- Move in ready, end -unit in a wonderful community.
Don't miss your chance to own this wonderful home in a sought-after neighborhood.
Location
State MD
County Baltimore City
Zoning R-7
Rooms
Other Rooms Living Room, Dining Room, Kitchen, Basement
Basement Full, Fully Finished, Improved, Other
Interior
Interior Features Bathroom - Jetted Tub, Ceiling Fan(s), Combination Dining/Living, Combination Kitchen/Dining, Dining Area, Floor Plan - Open, Floor Plan - Traditional, Formal/Separate Dining Room, Wood Floors, Other
Hot Water Natural Gas
Heating Central
Cooling Central A/C
Equipment Dishwasher, Dryer, Refrigerator, Stove, Washer, Water Heater
Fireplace N
Appliance Dishwasher, Dryer, Refrigerator, Stove, Washer, Water Heater
Heat Source Natural Gas
Exterior
Parking Features Additional Storage Area, Covered Parking, Garage - Rear Entry, Oversized, Other
Garage Spaces 2.0
Water Access N
Accessibility None
Total Parking Spaces 2
Garage Y
Building
Story 2
Foundation Slab
Sewer Public Sewer, Public Septic
Water Public
Architectural Style Traditional
Level or Stories 2
Additional Building Above Grade, Below Grade
New Construction N
Schools
School District Baltimore City Public Schools
Others
Senior Community No
Tax ID 0309204057A031
Ownership Fee Simple
SqFt Source Estimated
Acceptable Financing Cash, Contract, Conventional, FHA, Negotiable
Listing Terms Cash, Contract, Conventional, FHA, Negotiable
Financing Cash,Contract,Conventional,FHA,Negotiable
Special Listing Condition Standard
Read Less Info
Want to know what your home might be worth? Contact us for a FREE valuation!

Our team is ready to help you sell your home for the highest possible price ASAP

Bought with Jenn Schneider • Neighborhood Assistance Corporation of America

"My job is to find and attract mastery-based agents to the office, protect the culture, and make sure everyone is happy! "
3801 Kennett Pike Suite D200, Greenville, Delaware, 19807, United States





