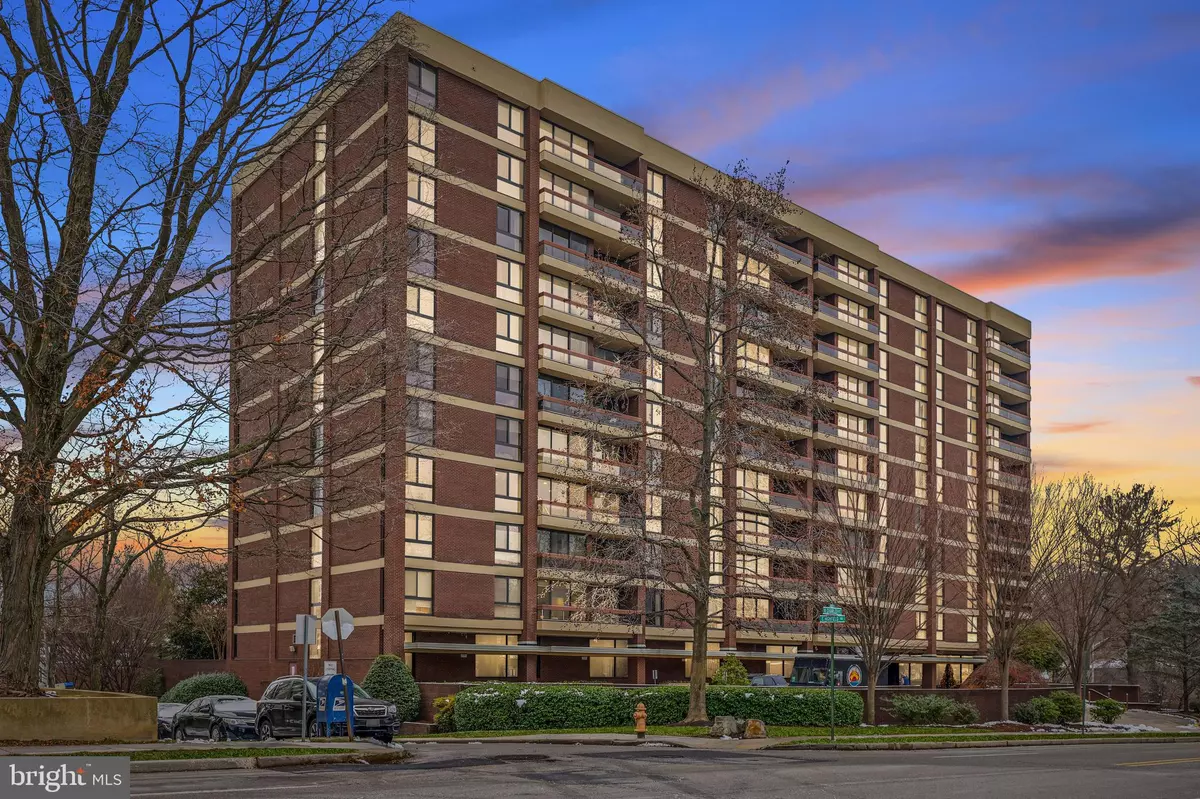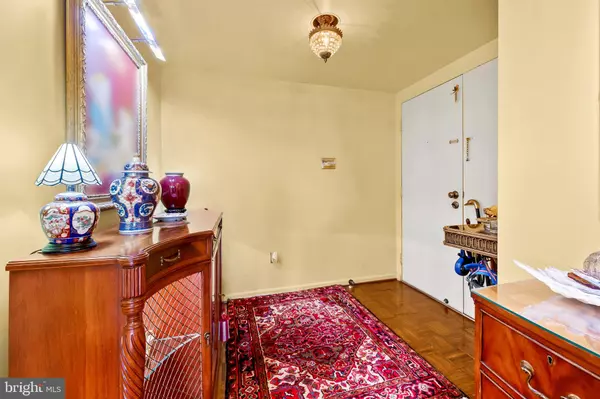$585,000
$599,777
2.5%For more information regarding the value of a property, please contact us for a free consultation.
2 Beds
2 Baths
1,881 SqFt
SOLD DATE : 11/25/2024
Key Details
Sold Price $585,000
Property Type Condo
Sub Type Condo/Co-op
Listing Status Sold
Purchase Type For Sale
Square Footage 1,881 sqft
Price per Sqft $311
Subdivision Winthrop House
MLS Listing ID MDBA2137896
Sold Date 11/25/24
Style Traditional
Bedrooms 2
Full Baths 2
Condo Fees $1,635/mo
HOA Y/N N
Abv Grd Liv Area 1,881
Originating Board BRIGHT
Year Built 1974
Annual Tax Amount $8,878
Tax Year 2024
Property Description
Rarely available - Largest floor plan in ever popular Winthrop House - corner unit boasting 1881 square feet. Majestic panoramic view from this eighth floor unit. Expansive living room, dining room combination. Handsome custom built ins for curated displays and collections. Parquet floors - 2 balconies for el fresco dining, Sunday New York Times, Crossword puzzles, or morning meditation. All sliders and windows have been replaced. Intimate, Dramatic, Inviting Den - Red lacquered built ins for bibliophiles. Kitchen with pantry, granite countertops, stack washer dryer. Newer appliances. Upgraded bathrooms. Walk in closet in primary bedroom solid 6 panel wood doors. Additional storage closet directly outside of unit door and Additional storage cubby on floor. Two deeded parking spaces, side by side with storage closet. Building amenities include guest suites, petite gym, sauna, recreation party room, outside pool. Friendly, helpful efficient long term staff. Downsizing or upsizing; either one this is an exceptional unit. Convenient to eateries, Baltimore Museum of Art, universities and more! Enjoy!
Location
State MD
County Baltimore City
Zoning R-9
Rooms
Other Rooms Living Room, Dining Room, Primary Bedroom, Bedroom 2, Kitchen, Den, Foyer, Breakfast Room
Main Level Bedrooms 2
Interior
Hot Water Natural Gas
Heating Forced Air
Cooling Central A/C
Equipment Dishwasher, Dryer, Microwave, Oven/Range - Electric, Refrigerator, Washer
Fireplace N
Appliance Dishwasher, Dryer, Microwave, Oven/Range - Electric, Refrigerator, Washer
Heat Source Natural Gas
Exterior
Exterior Feature Balcony
Parking Features Underground
Garage Spaces 2.0
Amenities Available Common Grounds, Elevator, Exercise Room, Guest Suites, Pool - Outdoor, Sauna
Water Access N
Accessibility Elevator
Porch Balcony
Attached Garage 2
Total Parking Spaces 2
Garage Y
Building
Story 1
Unit Features Hi-Rise 9+ Floors
Sewer Public Sewer
Water Public
Architectural Style Traditional
Level or Stories 1
Additional Building Above Grade, Below Grade
New Construction N
Schools
School District Baltimore City Public Schools
Others
Pets Allowed Y
HOA Fee Include Air Conditioning,Common Area Maintenance,Ext Bldg Maint,Heat,Lawn Maintenance,Pool(s),Sewer,Snow Removal,Trash,Water
Senior Community No
Tax ID 0312013702 801
Ownership Condominium
Special Listing Condition Standard
Pets Allowed Size/Weight Restriction, Number Limit
Read Less Info
Want to know what your home might be worth? Contact us for a FREE valuation!

Our team is ready to help you sell your home for the highest possible price ASAP

Bought with Carole M Glick • Long & Foster Real Estate, Inc.

"My job is to find and attract mastery-based agents to the office, protect the culture, and make sure everyone is happy! "
3801 Kennett Pike Suite D200, Greenville, Delaware, 19807, United States





