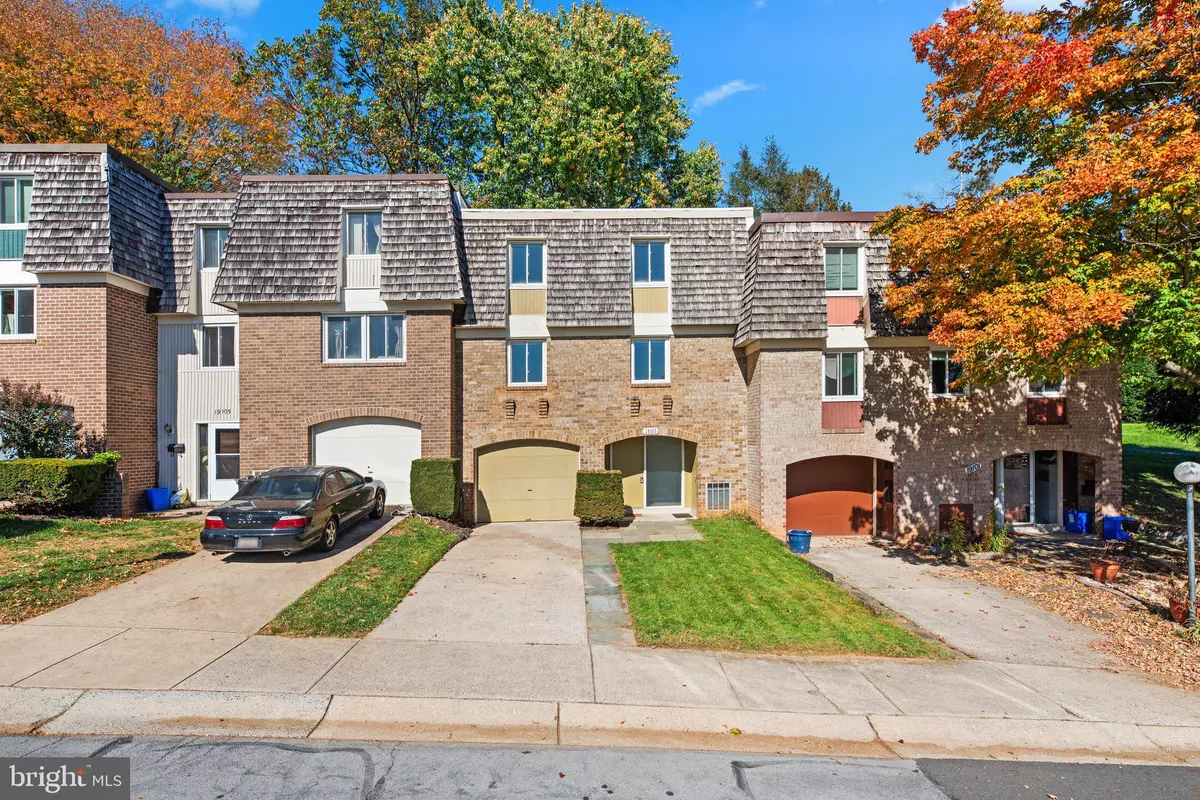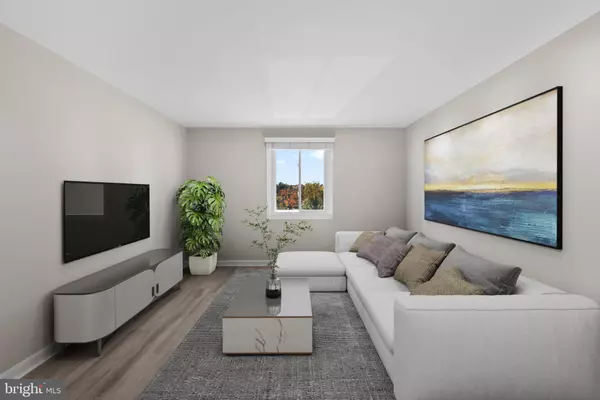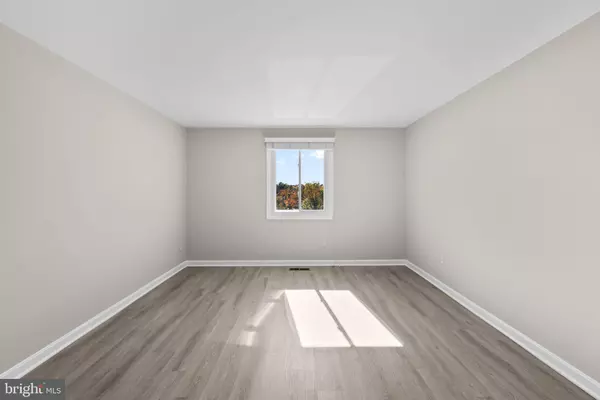$440,000
$425,000
3.5%For more information regarding the value of a property, please contact us for a free consultation.
3 Beds
3 Baths
1,964 SqFt
SOLD DATE : 11/26/2024
Key Details
Sold Price $440,000
Property Type Townhouse
Sub Type Interior Row/Townhouse
Listing Status Sold
Purchase Type For Sale
Square Footage 1,964 sqft
Price per Sqft $224
Subdivision Stedwick Townhouses
MLS Listing ID MDMC2153832
Sold Date 11/26/24
Style Colonial
Bedrooms 3
Full Baths 2
Half Baths 1
HOA Fees $138/mo
HOA Y/N Y
Abv Grd Liv Area 1,664
Originating Board BRIGHT
Year Built 1971
Annual Tax Amount $4,005
Tax Year 2024
Lot Size 2,053 Sqft
Acres 0.05
Property Description
Welcome home to this beautifully updated 3-bedroom townhouse, nestled on a serene street in Montgomery Village. Recently refreshed with new paint throughout, this property features a newer roof (2017) and an updated HVAC system (2021) for year-round comfort. Enjoy the stunning new flooring that complements the spacious layout and brand new appliances in the kitchen. All three bathrooms have been recently updated as well. Step outside to a quiet custom patio, perfect for unwinding or entertaining in your own private oasis. With ample natural light and a cozy ambiance, this townhouse is ideal for families or anyone seeking a peaceful retreat. Prepare to enjoy the multiple pools in the summer (including a lazy river, huge water slides and a heated pool that extends the season!) and walking trails in the fall and winter. Its convenient location, close to 270, 370 and the ICC, and just minutes from shopping and dining options, make it a must see for anyone working in or around the DMV. Don't miss out on this move-in ready gem!
Location
State MD
County Montgomery
Zoning TLD
Rooms
Basement Other
Interior
Interior Features Kitchen - Country, Kitchen - Table Space, Primary Bath(s), Window Treatments, Floor Plan - Traditional
Hot Water Electric
Heating Heat Pump(s)
Cooling Heat Pump(s)
Equipment Dishwasher, Disposal, Dryer, Exhaust Fan, Oven/Range - Electric, Refrigerator, Washer
Fireplace N
Appliance Dishwasher, Disposal, Dryer, Exhaust Fan, Oven/Range - Electric, Refrigerator, Washer
Heat Source Electric
Exterior
Exterior Feature Patio(s)
Parking Features Additional Storage Area
Garage Spaces 1.0
Amenities Available Pool - Outdoor, Tot Lots/Playground, Jog/Walk Path, Baseball Field, Soccer Field, Tennis Courts, Common Grounds
Water Access N
View Garden/Lawn
Accessibility None
Porch Patio(s)
Road Frontage City/County
Attached Garage 1
Total Parking Spaces 1
Garage Y
Building
Story 3
Foundation Other
Sewer Public Sewer
Water Public
Architectural Style Colonial
Level or Stories 3
Additional Building Above Grade, Below Grade
New Construction N
Schools
School District Montgomery County Public Schools
Others
HOA Fee Include Snow Removal,Trash,Common Area Maintenance,Recreation Facility
Senior Community No
Tax ID 160900809877
Ownership Fee Simple
SqFt Source Assessor
Acceptable Financing Conventional, Cash, FHA, VA
Listing Terms Conventional, Cash, FHA, VA
Financing Conventional,Cash,FHA,VA
Special Listing Condition Standard
Read Less Info
Want to know what your home might be worth? Contact us for a FREE valuation!

Our team is ready to help you sell your home for the highest possible price ASAP

Bought with Adriana Rossi • Century 21 Redwood Realty
"My job is to find and attract mastery-based agents to the office, protect the culture, and make sure everyone is happy! "
3801 Kennett Pike Suite D200, Greenville, Delaware, 19807, United States





