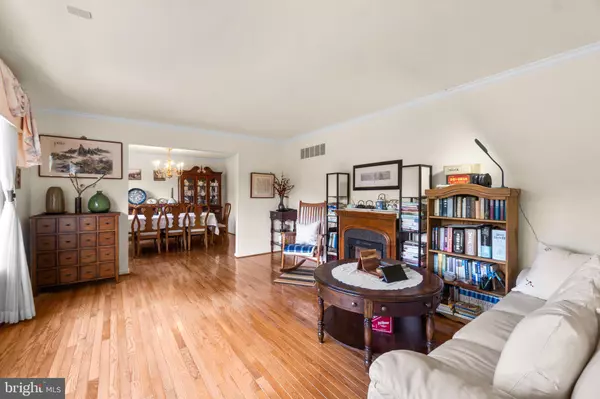$579,000
$550,000
5.3%For more information regarding the value of a property, please contact us for a free consultation.
3 Beds
4 Baths
3,896 SqFt
SOLD DATE : 11/25/2024
Key Details
Sold Price $579,000
Property Type Single Family Home
Sub Type Detached
Listing Status Sold
Purchase Type For Sale
Square Footage 3,896 sqft
Price per Sqft $148
Subdivision Reservoir Ridge
MLS Listing ID MDBC2109648
Sold Date 11/25/24
Style Raised Ranch/Rambler
Bedrooms 3
Full Baths 3
Half Baths 1
HOA Y/N N
Abv Grd Liv Area 2,096
Originating Board BRIGHT
Year Built 1995
Annual Tax Amount $5,345
Tax Year 2024
Lot Size 4.010 Acres
Acres 4.01
Property Description
OPEN HOUSE SUNDAY CANCELLED.
Multiple offers received
Welcome to your private oasis! This beautifully maintained rancher with an oversized 2 car garage is situated on 4 acre private lot, offering a perfect blend of comfort and country living. With a spacious layout and a finished basement, this home is ideal. You will not want to miss the sunroom with beautiful views of the private yard. The main level features an open-concept living area, bathed in natural light, with cozy living and dining spaces that flow seamlessly into a well-appointed kitchen. Perfect for entertaining or family gatherings. Beautiful hardwood floors throughout main level. 1/2 bedrooms on main floor.
The Finished Basement offers so much more space for entertaining and storage. There are 2 bonus rooms that could be used for offices or bedrooms if you choose. The basement has a full bathroom for your convenience.
Step outside to your expansive yard, where you can enjoy the tranquility of nature. With plenty of room for gardening, outdoor activities, and even an inground pool.
This house features many updates including a roof(2024), well pump (2022) Trane HVAC(2022) and much more.
Don’t miss your chance to own this stunning rancher on 4 acres—schedule a showing today and experience the perfect combination of country living and modern convenience!
Location
State MD
County Baltimore
Zoning RESIDENTIAL
Rooms
Other Rooms Living Room, Dining Room, Primary Bedroom, Bedroom 2, Bedroom 3, Kitchen, Family Room, Sun/Florida Room, Laundry, Recreation Room, Bathroom 2, Bathroom 3, Bonus Room, Primary Bathroom, Half Bath
Basement Connecting Stairway, Interior Access
Main Level Bedrooms 3
Interior
Interior Features Family Room Off Kitchen, Floor Plan - Traditional, Kitchen - Island, Primary Bath(s), WhirlPool/HotTub, Wood Floors
Hot Water Electric
Heating Heat Pump(s)
Cooling Central A/C
Fireplaces Number 1
Fireplaces Type Wood
Fireplace Y
Heat Source Electric
Laundry Lower Floor
Exterior
Exterior Feature Patio(s)
Parking Features Garage - Side Entry
Garage Spaces 2.0
Fence Rear
Water Access N
Accessibility None
Porch Patio(s)
Attached Garage 2
Total Parking Spaces 2
Garage Y
Building
Story 2
Foundation Other
Sewer Private Septic Tank
Water Well
Architectural Style Raised Ranch/Rambler
Level or Stories 2
Additional Building Above Grade, Below Grade
New Construction N
Schools
Elementary Schools New Town
Middle Schools Deer Park Middle Magnet School
High Schools New Town
School District Baltimore County Public Schools
Others
Senior Community No
Tax ID 04020219321930
Ownership Fee Simple
SqFt Source Assessor
Acceptable Financing Cash, Conventional, FHA, VA
Listing Terms Cash, Conventional, FHA, VA
Financing Cash,Conventional,FHA,VA
Special Listing Condition Standard
Read Less Info
Want to know what your home might be worth? Contact us for a FREE valuation!

Our team is ready to help you sell your home for the highest possible price ASAP

Bought with Monika Krunkaitis • The KW Collective

"My job is to find and attract mastery-based agents to the office, protect the culture, and make sure everyone is happy! "
3801 Kennett Pike Suite D200, Greenville, Delaware, 19807, United States





