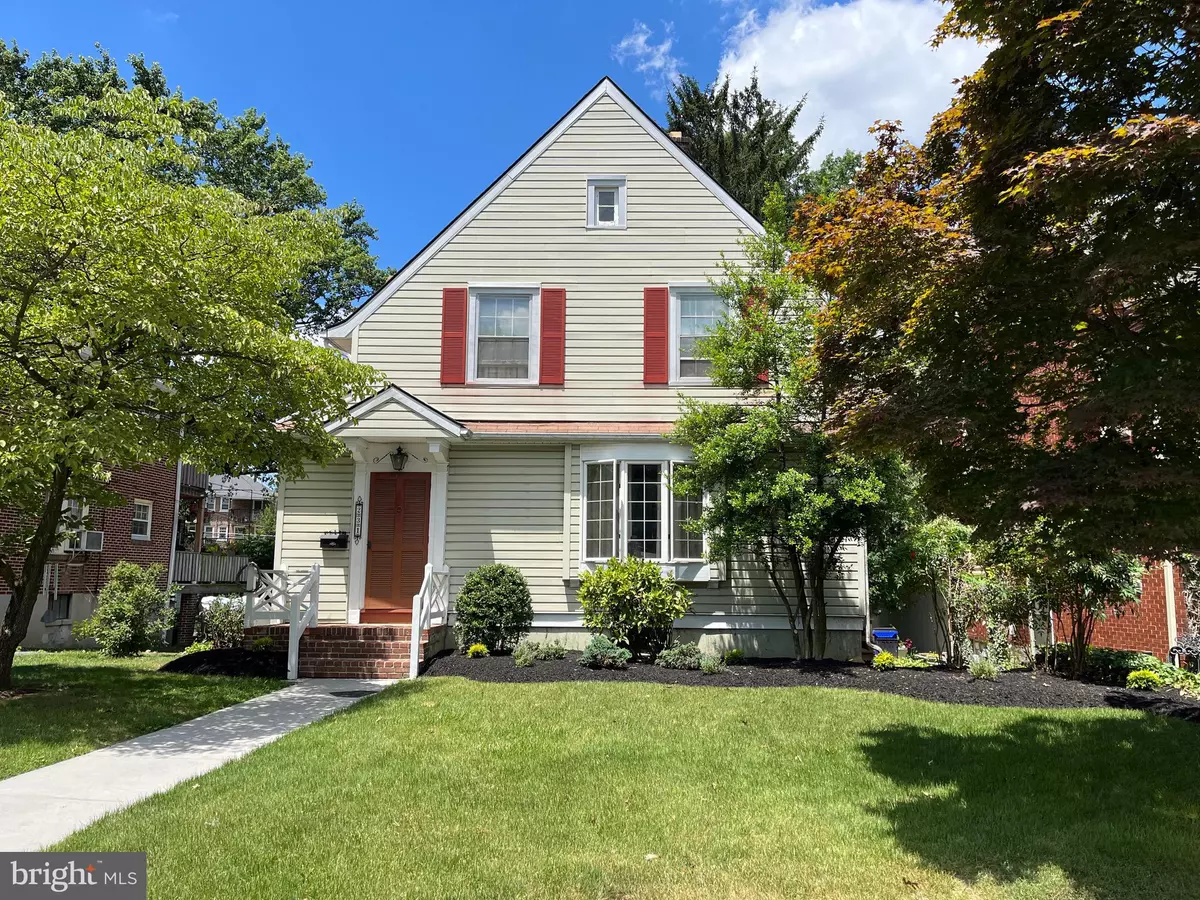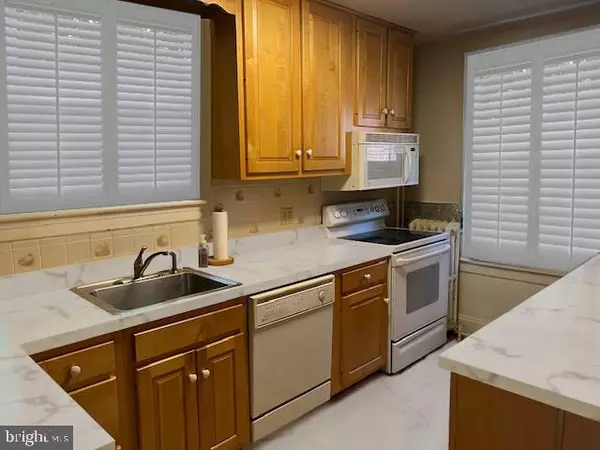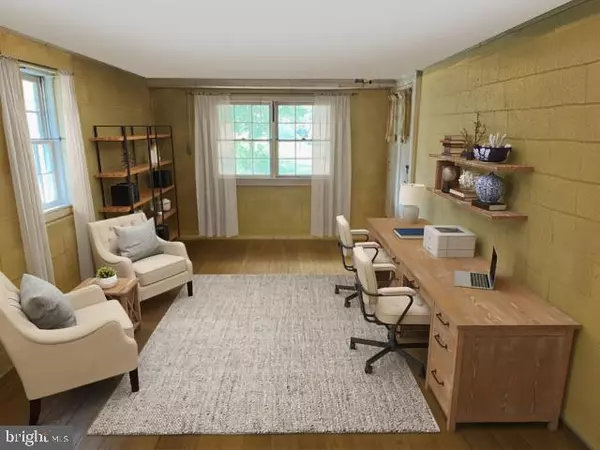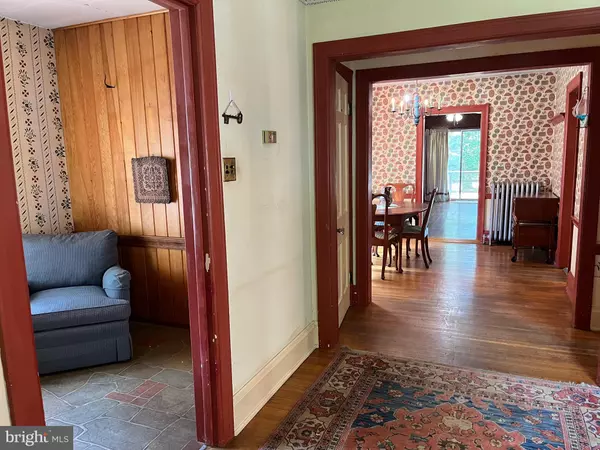$256,000
$265,000
3.4%For more information regarding the value of a property, please contact us for a free consultation.
3 Beds
1 Bath
1,729 SqFt
SOLD DATE : 11/27/2024
Key Details
Sold Price $256,000
Property Type Single Family Home
Sub Type Detached
Listing Status Sold
Purchase Type For Sale
Square Footage 1,729 sqft
Price per Sqft $148
Subdivision North End
MLS Listing ID MDWA2022640
Sold Date 11/27/24
Style Cape Cod
Bedrooms 3
Full Baths 1
HOA Y/N N
Abv Grd Liv Area 1,729
Originating Board BRIGHT
Year Built 1929
Annual Tax Amount $3,333
Tax Year 2024
Lot Size 9,695 Sqft
Acres 0.22
Property Description
Price reduced! Location, location, location! Come and see this charming home nestled in the beautiful North End neighborhood with mature trees and sidewalks. Additionally, the serene private backyard and deck is perfect for enjoying the fall evenings or brisk mornings.
Need a little help with closing costs? This home is eligible for the City of Hagerstown homeownership grant ...up to $7500.00!!! KItchen, Family Room and Basement have been virtually staged with photos to show how updates can dramatically change the room. Kitchen currently has custom maple cabinets from Hagerstown Kitchens. You just need to update counters, flooring and light fixtures.
This lovely home is being sold to settle an Estate and is located in the tree-lined neighborhood with many conveniences nearby. Step into the home and you'll immediately see the potential here with the charming 1929 architecture and quality built construction. The main level offers formal living room with fireplace, kitchen, dining room and family room. The Family room has Vermont hand planked oak hardwood floor with wood paneling on the walls. Authentic wood beams grace the ceiling to complete the "rustic" look.
Upper level offers 3 bedrooms and 1 full bath. The home features hardwood flooring in living room, dining room and all bedrooms The basement has utility area for washer and dryer hook up and workshop area too. There's also room to have a study/workout space or home office- complete with cheerful windows and outside entrance to backyard. Outside you find a yard ready for your gardening pleasure! There is a shed for storage and a fire pit area. This is one home you should plan to see. You will be surprised by the space and character, a home to be cherished for it's quality and charm!
Location
State MD
County Washington
Zoning RMOD
Rooms
Other Rooms Living Room, Dining Room, Primary Bedroom, Bedroom 2, Bedroom 3, Kitchen, Family Room, Basement, Bathroom 1
Basement Full
Interior
Interior Features Built-Ins, Ceiling Fan(s), Floor Plan - Traditional, Formal/Separate Dining Room, Window Treatments, Wood Floors
Hot Water Natural Gas
Heating Radiator
Cooling Ceiling Fan(s)
Flooring Hardwood
Fireplaces Number 1
Equipment Dishwasher, Microwave, Stove, Refrigerator
Fireplace Y
Appliance Dishwasher, Microwave, Stove, Refrigerator
Heat Source Natural Gas
Laundry Basement, Hookup
Exterior
Exterior Feature Patio(s), Porch(es)
Water Access N
Accessibility None
Porch Patio(s), Porch(es)
Garage N
Building
Story 3
Foundation Stone
Sewer Public Sewer
Water Public
Architectural Style Cape Cod
Level or Stories 3
Additional Building Above Grade, Below Grade
New Construction N
Schools
School District Washington County Public Schools
Others
Senior Community No
Tax ID 2221003093
Ownership Fee Simple
SqFt Source Assessor
Special Listing Condition Standard
Read Less Info
Want to know what your home might be worth? Contact us for a FREE valuation!

Our team is ready to help you sell your home for the highest possible price ASAP

Bought with Scott J Mogar • RE/MAX Achievers
"My job is to find and attract mastery-based agents to the office, protect the culture, and make sure everyone is happy! "
3801 Kennett Pike Suite D200, Greenville, Delaware, 19807, United States





