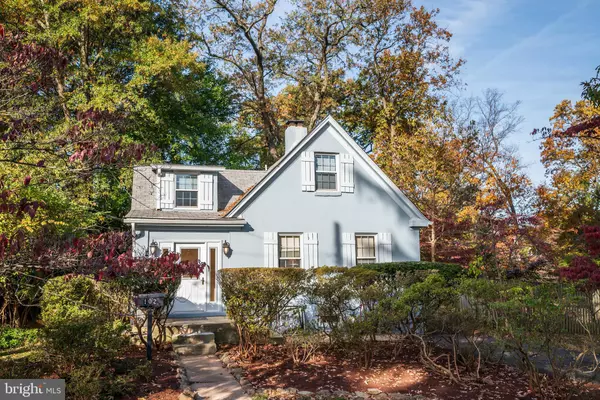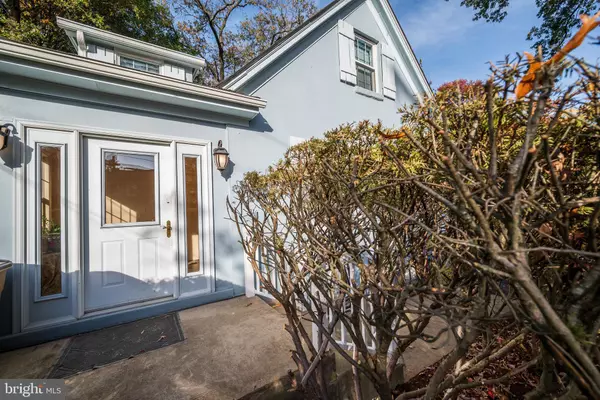$570,000
$495,000
15.2%For more information regarding the value of a property, please contact us for a free consultation.
3 Beds
2 Baths
1,522 SqFt
SOLD DATE : 11/25/2024
Key Details
Sold Price $570,000
Property Type Single Family Home
Sub Type Detached
Listing Status Sold
Purchase Type For Sale
Square Footage 1,522 sqft
Price per Sqft $374
Subdivision West End Park
MLS Listing ID MDMC2153734
Sold Date 11/25/24
Style Cape Cod
Bedrooms 3
Full Baths 1
Half Baths 1
HOA Y/N N
Abv Grd Liv Area 1,122
Originating Board BRIGHT
Year Built 1932
Annual Tax Amount $6,434
Tax Year 2024
Lot Size 7,000 Sqft
Acres 0.16
Property Description
Welcome to this perfectly situated Cape Cod in Rockville's highly desired West End Park neighborhood, just a short walk to shopping & leisure activities at the Rockville Town Center & less than one mile from the Rockville Metro/MARC stations. Nestled behind a beautifully landscaped front yard featuring Azaleas, Oak Leaf Hydrangeas, Dogwood & Red Oak trees, this special home features the quality craftsmanship of its period. A spacious floor plan includes a main level that features a large foyer, formal living room, a fireplace, two bedrooms, a full bathroom, and recently renovated kitchen. The upper level includes a third bedroom and half bath. Hardwood floors on both levels. The separate laundry room is tucked away in the basement. The perfect backyard that has been described as an ‘oasis' includes several impressive features! Enjoy relaxing summer evenings on a large patio that adjoins a private wooded backyard featuring Japanese Maple, Pin Oak & Red Oak trees, with a large (22x10x10) gardening shed & dog run. This Cape Cod is the perfect starter or downsize home ... or add additional space as permitted by the City of Rockville and Montgomery County. This location is phenomenal! Just minutes to Red Line Metro, 270/495, area shopping and schools, major commuter routes, Glenview Mansion, Lake Frank, Lake Needwood, Croyden Creek Nature Center, Rock Creek Regional Trails, and so, so much more. Come quickly!
Location
State MD
County Montgomery
Zoning R60
Direction Southeast
Rooms
Basement Full, Heated, Partially Finished, Poured Concrete, Rear Entrance, Shelving, Space For Rooms, Walkout Stairs, Windows
Main Level Bedrooms 2
Interior
Interior Features Attic, Built-Ins, Carpet, Ceiling Fan(s), Chair Railings, Combination Dining/Living, Entry Level Bedroom, Floor Plan - Traditional, Kitchen - Country, Primary Bath(s), Upgraded Countertops, Window Treatments, Wood Floors
Hot Water 60+ Gallon Tank, Natural Gas
Heating Baseboard - Electric, Central, Forced Air
Cooling Ceiling Fan(s), Central A/C, Window Unit(s)
Flooring Hardwood, Ceramic Tile, Carpet, Concrete
Fireplaces Number 1
Fireplaces Type Brick, Fireplace - Glass Doors, Mantel(s)
Equipment Refrigerator, Oven/Range - Electric, Dishwasher, Disposal, Dryer, Freezer, Microwave, Washer, Water Heater
Furnishings No
Fireplace Y
Window Features Double Hung,Screens,Storm
Appliance Refrigerator, Oven/Range - Electric, Dishwasher, Disposal, Dryer, Freezer, Microwave, Washer, Water Heater
Heat Source Central, Natural Gas
Laundry Basement, Dryer In Unit, Washer In Unit
Exterior
Exterior Feature Patio(s)
Garage Spaces 2.0
Fence Fully
Utilities Available Electric Available, Natural Gas Available, Sewer Available, Water Available
Water Access N
View Trees/Woods
Roof Type Composite,Shingle
Street Surface Paved,Black Top
Accessibility None
Porch Patio(s)
Total Parking Spaces 2
Garage N
Building
Lot Description Front Yard, Landscaping, Level, Private, Rear Yard, Secluded, Partly Wooded, SideYard(s), Trees/Wooded
Story 2
Foundation Block, Brick/Mortar, Slab
Sewer Public Sewer
Water Public
Architectural Style Cape Cod
Level or Stories 2
Additional Building Above Grade, Below Grade
Structure Type Dry Wall,Wood Walls
New Construction N
Schools
Elementary Schools Beall
Middle Schools Julius West
High Schools Richard Montgomery
School District Montgomery County Public Schools
Others
Pets Allowed Y
Senior Community No
Tax ID 160400159822
Ownership Fee Simple
SqFt Source Estimated
Special Listing Condition Standard
Pets Allowed No Pet Restrictions
Read Less Info
Want to know what your home might be worth? Contact us for a FREE valuation!

Our team is ready to help you sell your home for the highest possible price ASAP

Bought with Tolga M Alper • Keller Williams Realty
"My job is to find and attract mastery-based agents to the office, protect the culture, and make sure everyone is happy! "
3801 Kennett Pike Suite D200, Greenville, Delaware, 19807, United States





