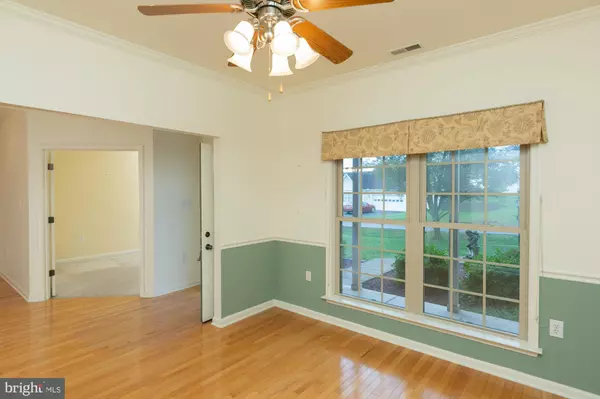$335,000
$353,000
5.1%For more information regarding the value of a property, please contact us for a free consultation.
3 Beds
3 Baths
2,303 SqFt
SOLD DATE : 11/25/2024
Key Details
Sold Price $335,000
Property Type Single Family Home
Sub Type Detached
Listing Status Sold
Purchase Type For Sale
Square Footage 2,303 sqft
Price per Sqft $145
Subdivision Hammonds Mill
MLS Listing ID WVBE2033496
Sold Date 11/25/24
Style Ranch/Rambler
Bedrooms 3
Full Baths 2
Half Baths 1
HOA Fees $27/ann
HOA Y/N Y
Abv Grd Liv Area 2,303
Originating Board BRIGHT
Year Built 2005
Annual Tax Amount $1,672
Tax Year 2022
Lot Size 9,583 Sqft
Acres 0.22
Property Description
Discover this exceptional 3-bedroom, 2.5-bath home in the highly desirable Hammonds Mill community. This well-cared-for residence features an open-concept living area, kitchen, and dining room, perfect for entertaining and family gatherings. Additional room for office or library. Laundry room includes washer and dryer.
Step outside to the deck off the kitchen and great room, where you can enjoy tranquil views of the pond behind the property, home to delightful wildlife. Oversized windows throughout the home flood the space with natural light, highlighting the gleaming hardwood floors.
Recent updates include a new hot water heater and roof, both replaced within the last three years. The oversized two-car garage adds extra convenience to your daily routine.
Conveniently located near I-81, this home is ideal for commuters and is close to shopping and schools. Move-in ready and low maintenance, this exceptional property is a must-see!
Location
State WV
County Berkeley
Zoning 101
Rooms
Other Rooms Living Room, Dining Room, Primary Bedroom, Bedroom 2, Bedroom 3, Kitchen, Foyer, Breakfast Room, Laundry, Bathroom 1, Bathroom 2, Primary Bathroom
Main Level Bedrooms 3
Interior
Interior Features Bathroom - Soaking Tub, Bathroom - Tub Shower, Bathroom - Walk-In Shower, Built-Ins, Carpet, Ceiling Fan(s), Floor Plan - Open, Formal/Separate Dining Room, Kitchen - Eat-In, Primary Bath(s), Walk-in Closet(s), Window Treatments, Wood Floors
Hot Water Electric
Heating Heat Pump(s)
Cooling Central A/C
Flooring Hardwood, Carpet
Equipment Built-In Microwave, Dishwasher, Dryer - Electric, Oven/Range - Electric, Refrigerator, Washer
Furnishings No
Fireplace N
Appliance Built-In Microwave, Dishwasher, Dryer - Electric, Oven/Range - Electric, Refrigerator, Washer
Heat Source Electric
Laundry Washer In Unit, Dryer In Unit
Exterior
Exterior Feature Deck(s), Porch(es)
Parking Features Garage Door Opener, Additional Storage Area, Garage - Front Entry, Oversized
Garage Spaces 2.0
Water Access N
View Garden/Lawn, Scenic Vista
Roof Type Asphalt
Street Surface Black Top
Accessibility No Stairs
Porch Deck(s), Porch(es)
Attached Garage 2
Total Parking Spaces 2
Garage Y
Building
Lot Description Adjoins - Open Space, Landscaping, Level, Road Frontage, Year Round Access
Story 1
Foundation Crawl Space
Sewer Public Sewer
Water Public
Architectural Style Ranch/Rambler
Level or Stories 1
Additional Building Above Grade, Below Grade
Structure Type Dry Wall
New Construction N
Schools
School District Berkeley County Schools
Others
Senior Community No
Tax ID 02 14R002400000000
Ownership Fee Simple
SqFt Source Estimated
Horse Property N
Special Listing Condition Standard
Read Less Info
Want to know what your home might be worth? Contact us for a FREE valuation!

Our team is ready to help you sell your home for the highest possible price ASAP

Bought with Luke Aaron Seelinger • Century 21 Modern Realty Results
"My job is to find and attract mastery-based agents to the office, protect the culture, and make sure everyone is happy! "
3801 Kennett Pike Suite D200, Greenville, Delaware, 19807, United States





