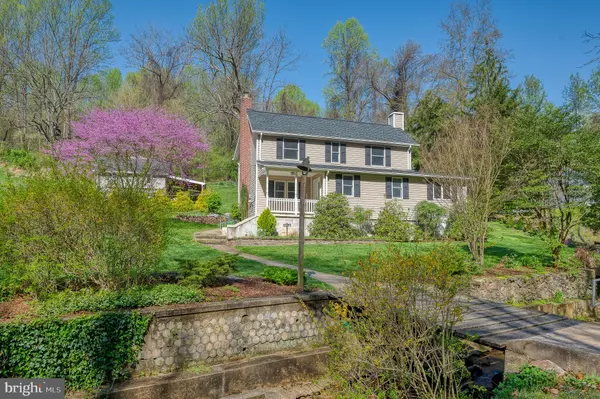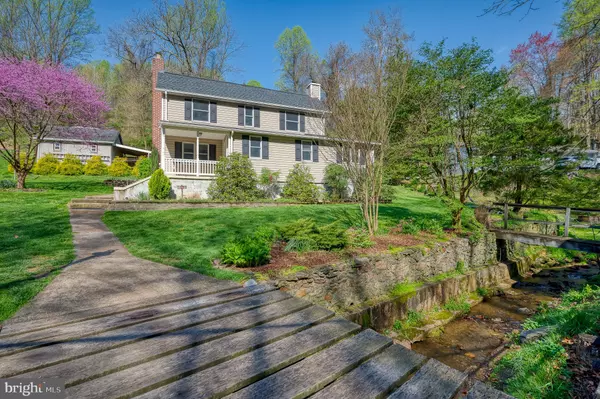$415,000
$397,500
4.4%For more information regarding the value of a property, please contact us for a free consultation.
3 Beds
2 Baths
1,658 SqFt
SOLD DATE : 11/29/2024
Key Details
Sold Price $415,000
Property Type Single Family Home
Sub Type Detached
Listing Status Sold
Purchase Type For Sale
Square Footage 1,658 sqft
Price per Sqft $250
Subdivision None Available
MLS Listing ID MDHR2030676
Sold Date 11/29/24
Style Colonial
Bedrooms 3
Full Baths 1
Half Baths 1
HOA Y/N N
Abv Grd Liv Area 1,658
Originating Board BRIGHT
Year Built 1900
Annual Tax Amount $2,519
Tax Year 2023
Lot Size 2.930 Acres
Acres 2.93
Property Description
Welcome Home to this Fallston 3 Bedroom Colonial farmhouse just waiting for you to come and make it your own. The remodeled country kitchen with 42” cabinetry, stainless steel appliances, granite countertops, and custom backsplash will be a delight for anyone who loves spending time in the kitchen. The hardwood flooring throughout the first floor adds a touch of warmth to the home.
The spacious Family Room and Dining Room provide plenty of space for gatherings and entertainment. The second-floor primary bedroom and the other two bedrooms are good in size with a remodeled Hall Bath.
The property's location on 2.93 acres with a large workshop, storage shed and an outbuilding for storage or farm animals offers plenty of space and versatility. The scenic and serene setting with stream in front and mature trees in back provides a peaceful atmosphere. An added bonus is the property borders State Park and Ma & Pa trail within walking distance.
The oversized detached 2-car garage with additional storage space. The recent upgrades include an Architectural Shingled Roof (January 2022), Furnace (2022) and Siding. This home is ready for its new owners to move in and enjoy this cozy retreat with picturesque setting.
Location
State MD
County Harford
Zoning AG
Rooms
Other Rooms Dining Room, Primary Bedroom, Bedroom 2, Bedroom 3, Kitchen, Family Room, Basement, Foyer, Full Bath
Basement Unfinished
Interior
Interior Features Ceiling Fan(s), Combination Dining/Living, Floor Plan - Traditional, Upgraded Countertops, Wood Floors, Other
Hot Water Oil, Other
Heating Baseboard - Hot Water
Cooling Ceiling Fan(s), Wall Unit
Flooring Hardwood, Ceramic Tile
Equipment Dishwasher, Exhaust Fan, Icemaker, Oven - Self Cleaning, Oven/Range - Gas, Stainless Steel Appliances, Stove, Washer, Water Heater
Fireplace N
Window Features Double Pane,Screens
Appliance Dishwasher, Exhaust Fan, Icemaker, Oven - Self Cleaning, Oven/Range - Gas, Stainless Steel Appliances, Stove, Washer, Water Heater
Heat Source Oil
Laundry Hookup, Washer In Unit
Exterior
Exterior Feature Patio(s), Porch(es)
Parking Features Garage - Front Entry
Garage Spaces 2.0
Utilities Available Above Ground, Electric Available, Cable TV Available
Amenities Available None
Water Access N
View Garden/Lawn, Trees/Woods
Roof Type Architectural Shingle
Accessibility Low Pile Carpeting
Porch Patio(s), Porch(es)
Total Parking Spaces 2
Garage Y
Building
Lot Description Backs to Trees, Landscaping, Stream/Creek, Trees/Wooded
Story 3
Foundation Block
Sewer Private Septic Tank, Septic Pump
Water Well, Spring
Architectural Style Colonial
Level or Stories 3
Additional Building Above Grade, Below Grade
Structure Type Dry Wall
New Construction N
Schools
Elementary Schools Youths Benefit
Middle Schools Fallston
High Schools Fallston
School District Harford County Public Schools
Others
HOA Fee Include None
Senior Community No
Tax ID 1303069435
Ownership Fee Simple
SqFt Source Assessor
Horse Property Y
Horse Feature Horses Allowed
Special Listing Condition Standard
Read Less Info
Want to know what your home might be worth? Contact us for a FREE valuation!

Our team is ready to help you sell your home for the highest possible price ASAP

Bought with Colin M Wilcoxen • Garceau Realty

"My job is to find and attract mastery-based agents to the office, protect the culture, and make sure everyone is happy! "
3801 Kennett Pike Suite D200, Greenville, Delaware, 19807, United States





