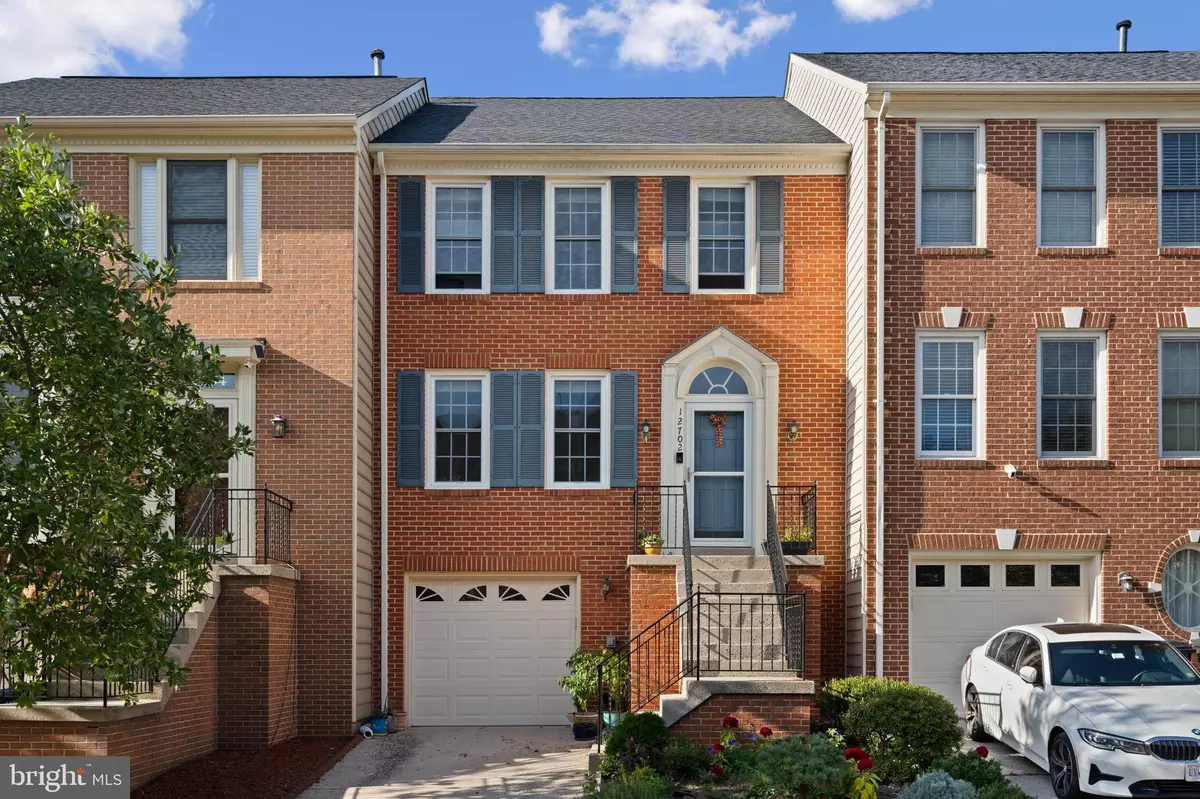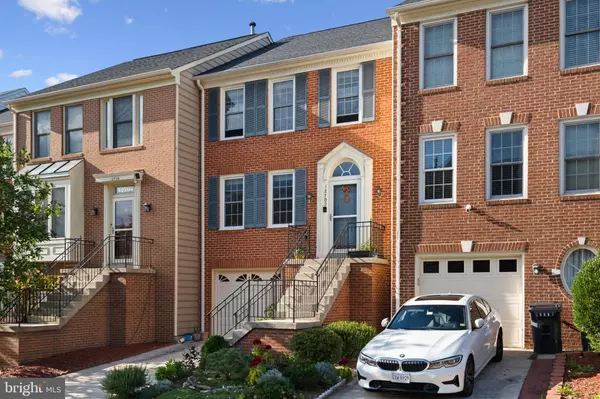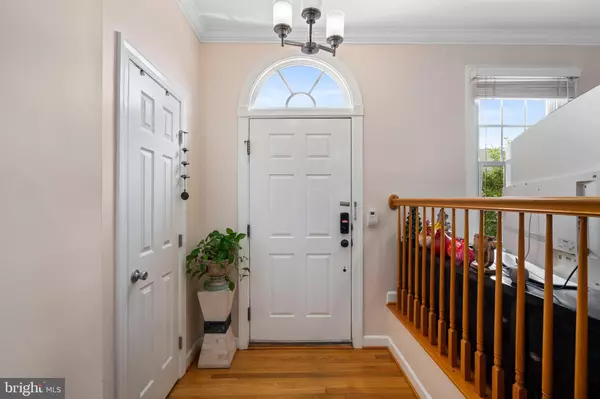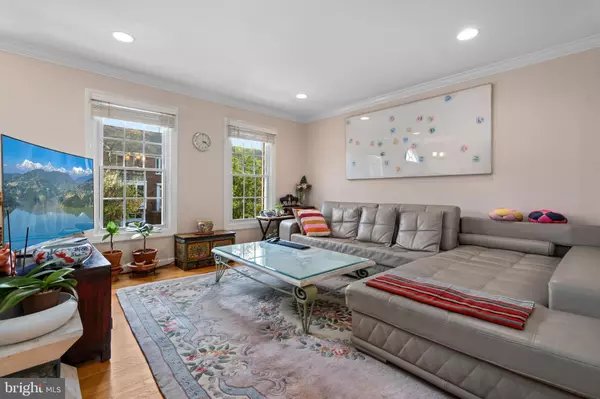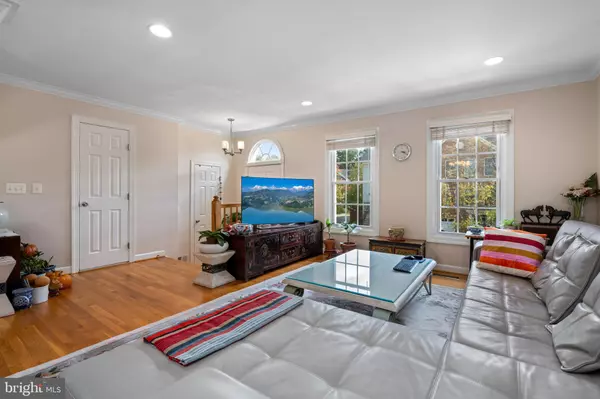$695,000
$725,000
4.1%For more information regarding the value of a property, please contact us for a free consultation.
3 Beds
4 Baths
1,960 SqFt
SOLD DATE : 12/02/2024
Key Details
Sold Price $695,000
Property Type Townhouse
Sub Type Interior Row/Townhouse
Listing Status Sold
Purchase Type For Sale
Square Footage 1,960 sqft
Price per Sqft $354
Subdivision Birch Pond
MLS Listing ID VAFX2205942
Sold Date 12/02/24
Style Colonial
Bedrooms 3
Full Baths 3
Half Baths 1
HOA Fees $108/qua
HOA Y/N Y
Abv Grd Liv Area 1,684
Originating Board BRIGHT
Year Built 1991
Annual Tax Amount $7,399
Tax Year 2024
Lot Size 1,870 Sqft
Acres 0.04
Property Sub-Type Interior Row/Townhouse
Property Description
Welcome home to 12702 Dogwood Hills Ln in the beautiful Birch Pond community of Fairfax, VA. This spacious home has many amazing features including Granite countertops, stainless steel appliances, and hardwood floors throughout the main level. You are greeted by a maintenance free brick front and the 1 car garage with extra space for another car in the driveway. As you enter the home you will see the large living area with two huge windows and one window over the door letting in lots of natural light. This leads right into the formal dining area big enough for a large table to entertain friends and family throughout the year. Keep walking through and enter into the upgraded kitchen with plenty of granite countertop space, stainless steel appliances, white cabinets and tile flooring. Off the kitchen is another generously sized space for another kitchen table or a casual sitting area. At the back of the home are more windows including a bay window adding more space to the kitchen and the door leading out to the huge deck which is great for grilling and entertaining during the warmer months of the year. The upper level has 3 spacious bedrooms including the primary suite with vaulted ceilings, walk-in closet, updated primary en-suite bathroom with double sink vanity, soaking tub, glass enclosure shower with a seat and beautiful ceramic tile. The secondary bedrooms are big, light and bright and share the full hall bathroom. The lower level has a large rec room with a gas fireplace for those chilly evenings, that could be a legal 4th bedroom with a closet, full size windows and sliding glass doors that lead to the backyard with a lower level wood deck. Fully fenced backyard with 6 foot privacy fence and no maintenance or mowing to worry about. The lower level also has a full bathroom, the laundry room and lots of storage space as well. Entry from the garage is at the lower level as well. Installed EV Charger outlet. This home is tucked away in a Private Enclave of Townhomes in Birch Pond community. Many recent updates too including the roof replaced in 9/2015, Trane hvac system 9/2008, water heater 7/2013. You will enjoy the neutral paint colors throughout and updated fixtures as well. Convenient to rt 50, Fairfax County Parkway, I66, with plenty of shopping, restaurants nearby.
Location
State VA
County Fairfax
Zoning 303
Rooms
Basement Fully Finished, Walkout Level
Interior
Interior Features Bathroom - Soaking Tub, Bathroom - Stall Shower, Bathroom - Tub Shower, Bathroom - Walk-In Shower, Breakfast Area, Carpet, Ceiling Fan(s), Dining Area, Floor Plan - Traditional, Formal/Separate Dining Room, Kitchen - Island, Kitchen - Table Space, Kitchen - Gourmet, Upgraded Countertops, Recessed Lighting, Walk-in Closet(s), Window Treatments, Wood Floors
Hot Water Natural Gas
Heating Forced Air
Cooling Central A/C
Flooring Hardwood, Ceramic Tile, Carpet
Fireplaces Number 1
Fireplaces Type Gas/Propane, Mantel(s)
Equipment Dryer, Washer, Dishwasher, Disposal, Refrigerator, Exhaust Fan, Icemaker, Oven/Range - Gas, Stainless Steel Appliances
Fireplace Y
Window Features Casement,Bay/Bow
Appliance Dryer, Washer, Dishwasher, Disposal, Refrigerator, Exhaust Fan, Icemaker, Oven/Range - Gas, Stainless Steel Appliances
Heat Source Natural Gas
Laundry Lower Floor, Has Laundry, Washer In Unit, Dryer In Unit
Exterior
Exterior Feature Deck(s)
Parking Features Garage Door Opener
Garage Spaces 2.0
Fence Rear, Privacy
Amenities Available Common Grounds
Water Access N
Accessibility None
Porch Deck(s)
Attached Garage 1
Total Parking Spaces 2
Garage Y
Building
Story 3
Foundation Other
Sewer Public Sewer
Water Public
Architectural Style Colonial
Level or Stories 3
Additional Building Above Grade, Below Grade
New Construction N
Schools
Elementary Schools Greenbriar East
Middle Schools Rocky Run
High Schools Chantilly
School District Fairfax County Public Schools
Others
HOA Fee Include Common Area Maintenance,Management,Reserve Funds,Road Maintenance,Snow Removal,Trash
Senior Community No
Tax ID 0454 09 0063A
Ownership Fee Simple
SqFt Source Assessor
Special Listing Condition Standard
Read Less Info
Want to know what your home might be worth? Contact us for a FREE valuation!

Our team is ready to help you sell your home for the highest possible price ASAP

Bought with Lalitha Sivakumar • Redfin Corporation
"My job is to find and attract mastery-based agents to the office, protect the culture, and make sure everyone is happy! "
3801 Kennett Pike Suite D200, Greenville, Delaware, 19807, United States
