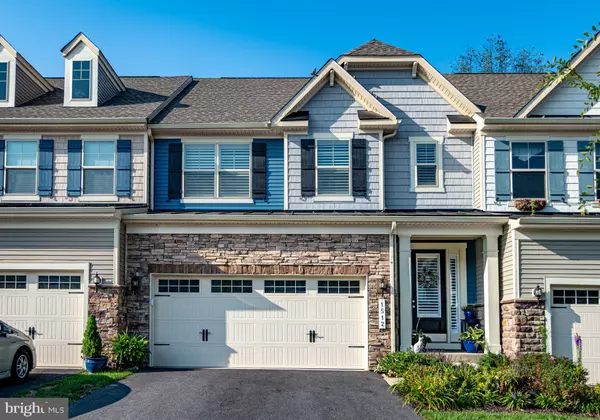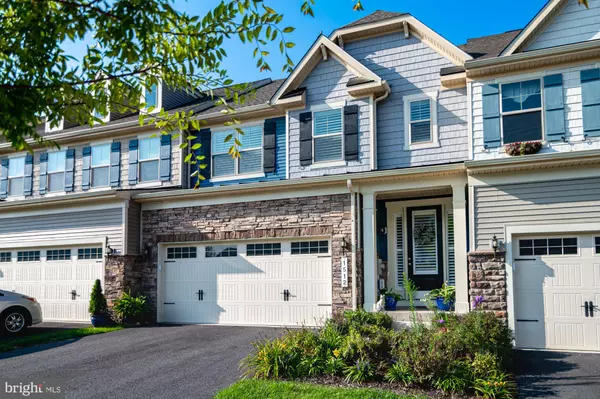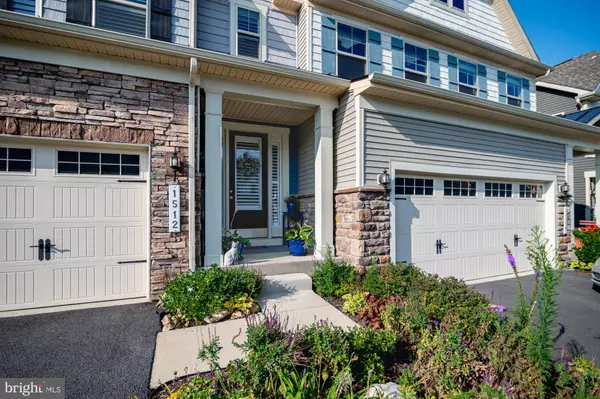$535,000
$555,000
3.6%For more information regarding the value of a property, please contact us for a free consultation.
3 Beds
4 Baths
3,016 SqFt
SOLD DATE : 12/02/2024
Key Details
Sold Price $535,000
Property Type Townhouse
Sub Type Interior Row/Townhouse
Listing Status Sold
Purchase Type For Sale
Square Footage 3,016 sqft
Price per Sqft $177
Subdivision Brunswick Crossing
MLS Listing ID MDFR2053712
Sold Date 12/02/24
Style Villa
Bedrooms 3
Full Baths 3
Half Baths 1
HOA Fees $144/mo
HOA Y/N Y
Abv Grd Liv Area 2,416
Originating Board BRIGHT
Year Built 2021
Annual Tax Amount $6,663
Tax Year 2024
Lot Size 3,640 Sqft
Acres 0.08
Property Description
Stunning Henlopen II villa by KHovnanian built in 2021. There are only a few of these in Brunswick Crossing. This floorplan gives you the feel of a single-family home in many ways: Fantastic open layout with an abundance of natural daylight, and the gorgeous plantation shutters that the homeowners recently installed filters this light to perfection. Open concept living on the main level featuring LVP flooring throughout with a large kitchen and island which opens up to the huge family room and sunny morning room. The kitchen has quartz countertops and gray cabinets and upgraded stainless steel appliances including a gas cooktop and double wall ovens. You will be impressed by the size and quality of the 23x15 ft trex deck and pergola situated right off the kitchen. Take the steps down to level backyard and enjoy the quiet and privacy of the wooded lot with a new hardscape design and lovely landscaping. The owners are avid gardeners and the pride of ownership shows throughout the whole property. Gutter guards were recently installed to prevent leaf accumulation. Enjoy the practical 2-car front loading garage with mudroom family entry and large pantry. Take the stairs to the second level where you're greeted by a loft space, perfect as a second sitting room or playroom. The spacious primary suite sits in the back of the home with serene views of the trees outside. The primary bathroom has double sinks, a large soaking tub and shower. Huge walk-in closet! Two more spacious bedrooms, a full bath and large laundry room complete the second level. The daylight basement has a finished rec room and full bath, and ample storage, all situated above ground with a sliding door with direct access to the yard. The HOA fee covers mowing in the front and back of the home, whether it's fenced or not. Come and see what Brunswick Crossing is all about! Resort-like amenities including swimming pool, tennis courts also featuring pickle ball lines, soccer field, walking trails for miles nestled throughout the community, a beautiful community center that you can rent for private events, dog parks, tot lots and more! Don't miss this beautiful home! Schedule your showing today.
Location
State MD
County Frederick
Zoning PUD-R
Direction North
Rooms
Other Rooms Dining Room, Bedroom 2, Bedroom 3, Kitchen, Foyer, Great Room, Laundry, Loft, Mud Room, Recreation Room, Primary Bathroom, Full Bath, Half Bath
Basement Fully Finished, Heated, Interior Access, Outside Entrance, Daylight, Full, Walkout Level, Windows
Interior
Interior Features Family Room Off Kitchen, Floor Plan - Open, Kitchen - Island, Primary Bath(s), Walk-in Closet(s), Sprinkler System, Upgraded Countertops, Carpet, Attic, Dining Area, Recessed Lighting, Combination Kitchen/Living, Kitchen - Gourmet, Bathroom - Soaking Tub
Hot Water Natural Gas
Heating Central, Energy Star Heating System, Programmable Thermostat, Forced Air
Cooling Central A/C, Energy Star Cooling System, Programmable Thermostat
Flooring Luxury Vinyl Plank, Ceramic Tile, Carpet
Equipment Built-In Microwave, Cooktop, Dishwasher, Disposal, ENERGY STAR Refrigerator, Oven - Double, Oven - Wall, Stainless Steel Appliances, Washer/Dryer Hookups Only, Water Heater
Fireplace N
Appliance Built-In Microwave, Cooktop, Dishwasher, Disposal, ENERGY STAR Refrigerator, Oven - Double, Oven - Wall, Stainless Steel Appliances, Washer/Dryer Hookups Only, Water Heater
Heat Source Natural Gas
Laundry Upper Floor, Has Laundry
Exterior
Exterior Feature Deck(s)
Parking Features Garage - Front Entry, Garage Door Opener, Inside Access
Garage Spaces 4.0
Utilities Available Under Ground
Amenities Available Baseball Field, Basketball Courts, Club House, Common Grounds, Fitness Center, Jog/Walk Path, Pool - Outdoor, Swimming Pool, Soccer Field, Tennis Courts, Tot Lots/Playground, Volleyball Courts, Other
Water Access N
View Garden/Lawn, Trees/Woods, Street
Roof Type Architectural Shingle,Metal
Street Surface Paved
Accessibility None
Porch Deck(s)
Road Frontage City/County
Attached Garage 2
Total Parking Spaces 4
Garage Y
Building
Lot Description Front Yard, Rear Yard, Premium, Landscaping, Backs to Trees
Story 2
Foundation Concrete Perimeter, Passive Radon Mitigation
Sewer Public Sewer
Water Public
Architectural Style Villa
Level or Stories 2
Additional Building Above Grade, Below Grade
Structure Type 9'+ Ceilings,Dry Wall
New Construction N
Schools
Elementary Schools Brunswick
Middle Schools Brunswick
High Schools Brunswick
School District Frederick County Public Schools
Others
HOA Fee Include Lawn Maintenance,Lawn Care Front,Lawn Care Rear,Management,Pool(s)
Senior Community No
Tax ID 1125601258
Ownership Fee Simple
SqFt Source Assessor
Security Features Carbon Monoxide Detector(s),Main Entrance Lock,Smoke Detector,Sprinkler System - Indoor
Acceptable Financing Cash, Conventional, FHA, USDA, VA
Listing Terms Cash, Conventional, FHA, USDA, VA
Financing Cash,Conventional,FHA,USDA,VA
Special Listing Condition Standard
Read Less Info
Want to know what your home might be worth? Contact us for a FREE valuation!

Our team is ready to help you sell your home for the highest possible price ASAP

Bought with Patricia A Smith • Charis Realty Group
"My job is to find and attract mastery-based agents to the office, protect the culture, and make sure everyone is happy! "
3801 Kennett Pike Suite D200, Greenville, Delaware, 19807, United States





