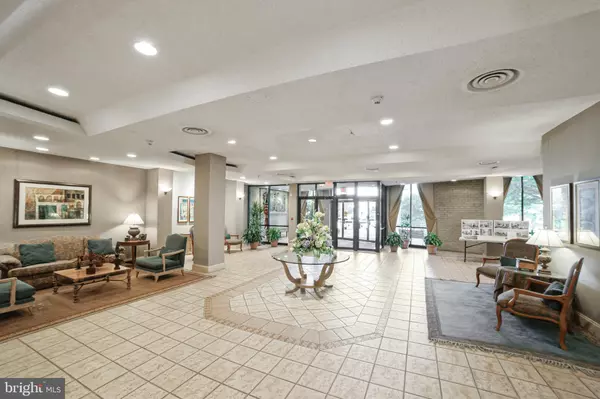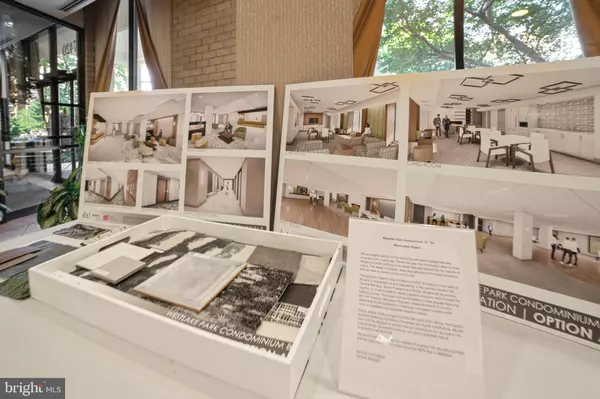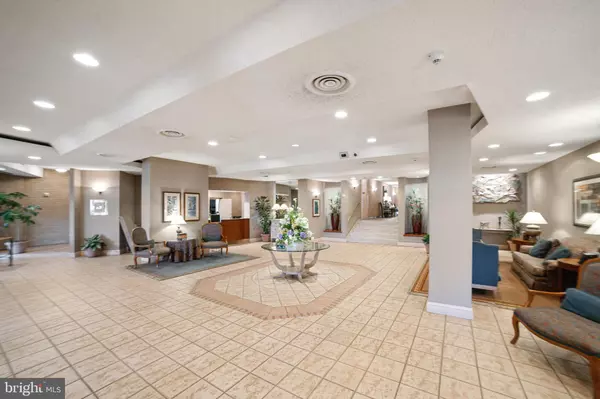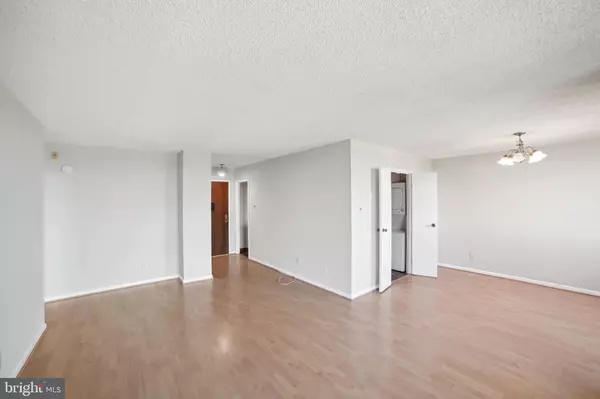$219,000
$219,000
For more information regarding the value of a property, please contact us for a free consultation.
1 Bed
1 Bath
887 SqFt
SOLD DATE : 12/03/2024
Key Details
Sold Price $219,000
Property Type Condo
Sub Type Condo/Co-op
Listing Status Sold
Purchase Type For Sale
Square Footage 887 sqft
Price per Sqft $246
Subdivision Westlake Park
MLS Listing ID MDMC2143140
Sold Date 12/03/24
Style Other
Bedrooms 1
Full Baths 1
Condo Fees $724/mo
HOA Y/N N
Abv Grd Liv Area 887
Originating Board BRIGHT
Year Built 1976
Annual Tax Amount $2,566
Tax Year 2024
Property Description
High above the tree line sits this sun kissed residence with great views that's a must see! The largest of the one-bedroom units available at Westlake Towers, this unit offers an updated kitchen with stainless steel appliances, fresh paint throughout, and a brand-new HVAC system installed in the living room. Large closets, laminate planked flooring, in unit W/D, balcony, pool, tennis courts & exercise room along with a rooftop party room are just some of the amenities you will enjoy. Montgomery Mall is just a short walk away with shops, restaurants, theatre and bowling alley, plus easy access to all major routes. Monthly condo fee includes all utilities.
Location
State MD
County Montgomery
Zoning RH
Rooms
Other Rooms Living Room, Dining Room, Kitchen, Foyer, Bedroom 1
Main Level Bedrooms 1
Interior
Interior Features Carpet, Ceiling Fan(s), Floor Plan - Open, Formal/Separate Dining Room, Kitchen - Eat-In, Bathroom - Tub Shower, Walk-in Closet(s), Window Treatments, Other
Hot Water Natural Gas
Heating Forced Air
Cooling Central A/C
Flooring Carpet, Ceramic Tile, Laminate Plank
Equipment Dishwasher, Disposal, Dryer - Front Loading, Exhaust Fan, Microwave, Oven - Single, Oven/Range - Electric, Refrigerator, Stove, Stainless Steel Appliances, Washer - Front Loading, Washer/Dryer Stacked
Fireplace N
Appliance Dishwasher, Disposal, Dryer - Front Loading, Exhaust Fan, Microwave, Oven - Single, Oven/Range - Electric, Refrigerator, Stove, Stainless Steel Appliances, Washer - Front Loading, Washer/Dryer Stacked
Heat Source Electric
Laundry Has Laundry, Dryer In Unit, Washer In Unit
Exterior
Exterior Feature Balcony
Utilities Available Cable TV Available
Amenities Available Elevator, Exercise Room, Meeting Room, Party Room, Pool - Outdoor, Security, Swimming Pool, Tennis Courts
Water Access N
Accessibility 32\"+ wide Doors, Elevator, Ramp - Main Level, Other
Porch Balcony
Garage N
Building
Story 1
Unit Features Hi-Rise 9+ Floors
Sewer Public Sewer
Water Public
Architectural Style Other
Level or Stories 1
Additional Building Above Grade, Below Grade
Structure Type Dry Wall
New Construction N
Schools
Elementary Schools Ashburton
Middle Schools North Bethesda
High Schools Walter Johnson
School District Montgomery County Public Schools
Others
Pets Allowed N
HOA Fee Include Air Conditioning,Cable TV,Custodial Services Maintenance,Electricity,Ext Bldg Maint,Gas,Heat,Lawn Maintenance,Management,Insurance,Pool(s),Sewer,Trash,Water
Senior Community No
Tax ID 161001733556
Ownership Condominium
Security Features Desk in Lobby,Fire Detection System,Main Entrance Lock,Monitored,Resident Manager,Surveillance Sys,Smoke Detector
Acceptable Financing Cash, Conventional
Listing Terms Cash, Conventional
Financing Cash,Conventional
Special Listing Condition Standard
Read Less Info
Want to know what your home might be worth? Contact us for a FREE valuation!

Our team is ready to help you sell your home for the highest possible price ASAP

Bought with NON MEMBER • Non Subscribing Office
"My job is to find and attract mastery-based agents to the office, protect the culture, and make sure everyone is happy! "
3801 Kennett Pike Suite D200, Greenville, Delaware, 19807, United States





