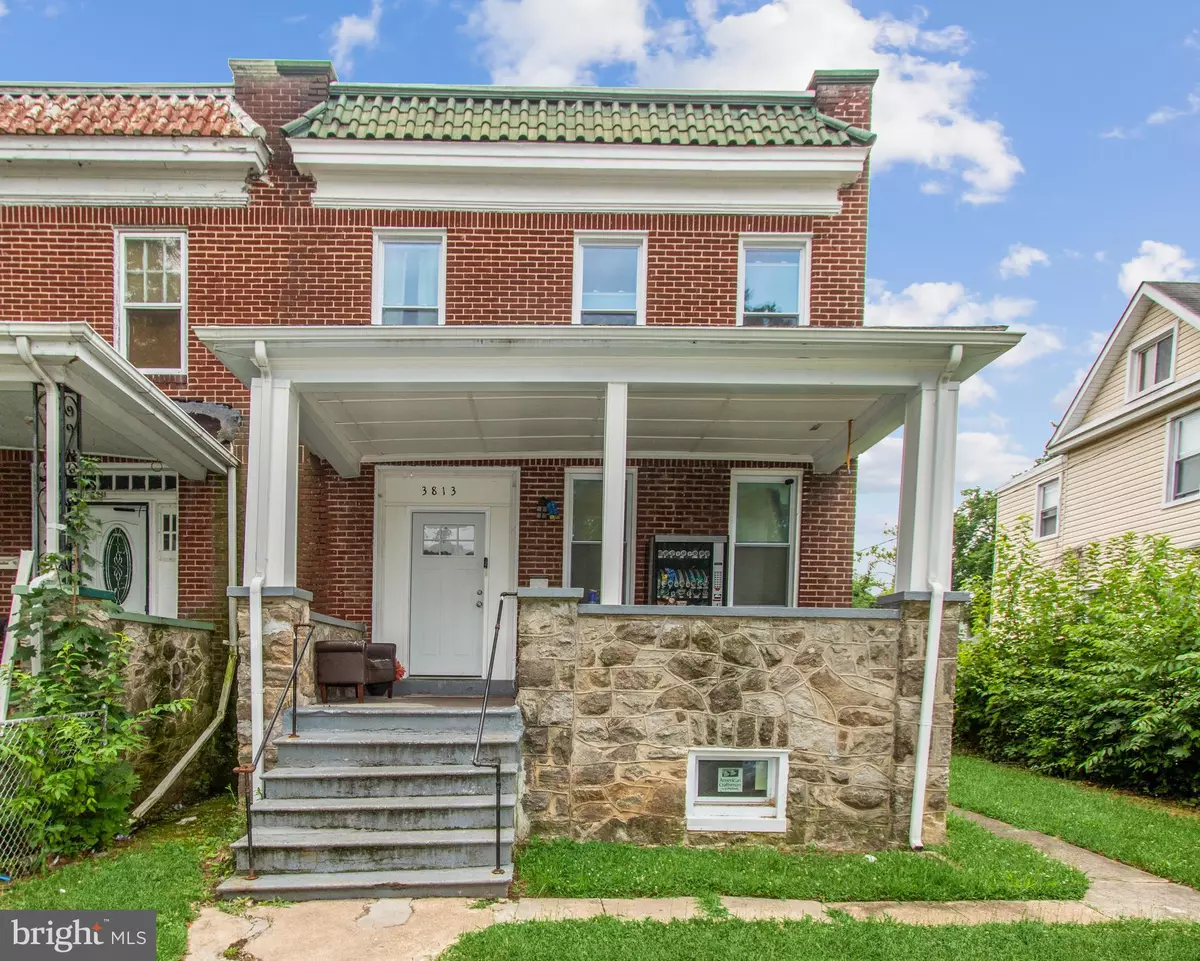$137,800
$70,000
96.9%For more information regarding the value of a property, please contact us for a free consultation.
5 Beds
2 Baths
1,616 SqFt
SOLD DATE : 12/02/2024
Key Details
Sold Price $137,800
Property Type Single Family Home
Sub Type Twin/Semi-Detached
Listing Status Sold
Purchase Type For Sale
Square Footage 1,616 sqft
Price per Sqft $85
Subdivision Callaway-Garrison
MLS Listing ID MDBA2134734
Sold Date 12/02/24
Style Traditional
Bedrooms 5
Full Baths 2
HOA Y/N N
Abv Grd Liv Area 1,616
Originating Board BRIGHT
Year Built 1929
Annual Tax Amount $3,735
Tax Year 2024
Property Description
List price is Opening Bid at the Online auction to be conducted on Auctioneers website.
- Auction ends Tuesday, October 15, 2024 at 11:00 AM. Improved Semi-Detached Tenant Occupied Porchfront Home in the "Callaway-Garrison" Neighborhood of Baltimore City includes 5 bedrooms and 2 full bathrooms. The main level of the home is an open floor plan with a living room, dining room, kitchen with access to the fenced in back yard, 1 bedroom and 1 full bathroom. The upper level has 4 bedrooms and 1 full bathroom. There is a bonus room connected to the 2nd bedroom. The lower level is partially finished with laundry area, storage space and utilities. Features Include: Wood Type, Tile and Carpet floors throughout home, Stainless Steel Appliances & White Shaker Cabinets, Recessed Lighting and Central A/C. Gross Monthly Rent - $1,600. Gross Annual Rent - $19,200. **Per the seller: Tenants are up to date on rent**
Location
State MD
County Baltimore City
Zoning R-5
Rooms
Basement Connecting Stairway, Combination, Daylight, Partial, Full, Outside Entrance, Poured Concrete, Shelving, Sump Pump, Walkout Level, Windows
Main Level Bedrooms 1
Interior
Interior Features Breakfast Area, Ceiling Fan(s), Combination Dining/Living, Combination Kitchen/Dining, Dining Area, Floor Plan - Open, Kitchen - Table Space, Recessed Lighting, Bathroom - Tub Shower, Upgraded Countertops, Walk-in Closet(s), Wood Floors
Hot Water Natural Gas
Heating Central
Cooling Central A/C
Flooring Hardwood, Carpet, Luxury Vinyl Plank
Equipment Dishwasher, ENERGY STAR Refrigerator, Microwave, Oven - Self Cleaning, Range Hood
Fireplace N
Appliance Dishwasher, ENERGY STAR Refrigerator, Microwave, Oven - Self Cleaning, Range Hood
Heat Source Natural Gas
Exterior
Water Access N
Accessibility None
Garage N
Building
Story 3
Foundation Brick/Mortar, Block, Concrete Perimeter
Sewer Public Sewer
Water Public
Architectural Style Traditional
Level or Stories 3
Additional Building Above Grade, Below Grade
New Construction N
Schools
School District Baltimore City Public Schools
Others
Pets Allowed Y
Senior Community No
Tax ID 0315222938 035
Ownership Fee Simple
SqFt Source Estimated
Acceptable Financing Cash, Conventional
Listing Terms Cash, Conventional
Financing Cash,Conventional
Special Listing Condition Auction
Pets Allowed Case by Case Basis
Read Less Info
Want to know what your home might be worth? Contact us for a FREE valuation!

Our team is ready to help you sell your home for the highest possible price ASAP

Bought with NON MEMBER • Non Subscribing Office

"My job is to find and attract mastery-based agents to the office, protect the culture, and make sure everyone is happy! "
3801 Kennett Pike Suite D200, Greenville, Delaware, 19807, United States





