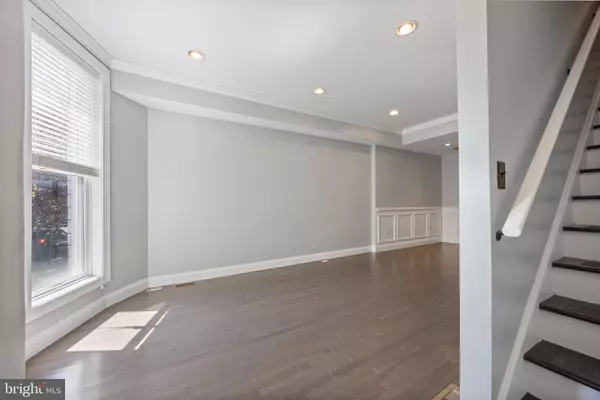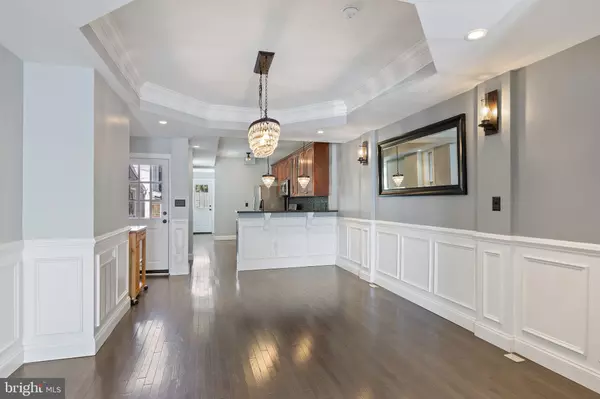$419,900
$419,900
For more information regarding the value of a property, please contact us for a free consultation.
4 Beds
4 Baths
1,942 SqFt
SOLD DATE : 11/18/2024
Key Details
Sold Price $419,900
Property Type Townhouse
Sub Type Interior Row/Townhouse
Listing Status Sold
Purchase Type For Sale
Square Footage 1,942 sqft
Price per Sqft $216
Subdivision Hampden Historic District
MLS Listing ID MDBA2130146
Sold Date 11/18/24
Style Federal,Loft
Bedrooms 4
Full Baths 3
Half Baths 1
HOA Y/N N
Abv Grd Liv Area 1,342
Originating Board BRIGHT
Year Built 1900
Annual Tax Amount $7,046
Tax Year 2024
Property Description
Nestled in the vibrant neighborhood of Hampden, this stunning updated row home is now available, offering a perfect blend of classic charm and modern elegance. As you step inside, you'll be greeted by exquisite harwood floors that run throughout the home, adding a touch of warmth and sophistication to each room. The beautifully designed main level is a true masterpiece, featuring intricate wainscoting that adds a layer of refined detail to the walls.
The tray ceiling in the main living area enhances the sense of space and height, creating an open and airy ambiance that is both inviting and luxurious. This ceiling design is complemented by incredible lighting features that not only illuminate the room but also add a touch of contemporary flair. Whether it's a cozy evening at home or a lively gathering with friends, the lighting sets the perfect mood and highlights the home's elegant architectural details.
Beyond aesthetics, this row home offers a seamless blend of functionality and style. The thoughtful design elements make it a perfect choice for those who appreciate fine living in a dynamic and culturally rich neighborhood. Hampden's eclectic mix of shops, restaurants, and community events are just steps away, making this home not only a beautiful space to live in but also a gateway to a vibrant urban lifestyle. Don't miss the opportunity to make this exceptional property your new home.
Location
State MD
County Baltimore City
Zoning R-8*
Rooms
Basement Rear Entrance, Fully Finished, Full, Heated
Interior
Interior Features Kitchen - Gourmet, Kitchen - Eat-In, Kitchen - Island, Crown Moldings, Upgraded Countertops, Primary Bath(s), Wood Floors, WhirlPool/HotTub, Chair Railings, Recessed Lighting
Hot Water Natural Gas
Heating Forced Air
Cooling Central A/C, Ceiling Fan(s)
Flooring Hardwood
Equipment Washer/Dryer Hookups Only, Dishwasher, Microwave, Oven/Range - Gas, Refrigerator
Fireplace N
Window Features Double Pane,Vinyl Clad
Appliance Washer/Dryer Hookups Only, Dishwasher, Microwave, Oven/Range - Gas, Refrigerator
Heat Source Natural Gas
Exterior
Utilities Available Cable TV Available
Water Access N
Accessibility None
Garage N
Building
Story 2
Foundation Permanent
Sewer Public Septic
Water Public
Architectural Style Federal, Loft
Level or Stories 2
Additional Building Above Grade, Below Grade
Structure Type Dry Wall
New Construction N
Schools
School District Baltimore City Public Schools
Others
Pets Allowed N
Senior Community No
Tax ID 0313143533 044
Ownership Fee Simple
SqFt Source Estimated
Special Listing Condition Standard
Read Less Info
Want to know what your home might be worth? Contact us for a FREE valuation!

Our team is ready to help you sell your home for the highest possible price ASAP

Bought with Jenna L Smith • Compass

"My job is to find and attract mastery-based agents to the office, protect the culture, and make sure everyone is happy! "
3801 Kennett Pike Suite D200, Greenville, Delaware, 19807, United States





