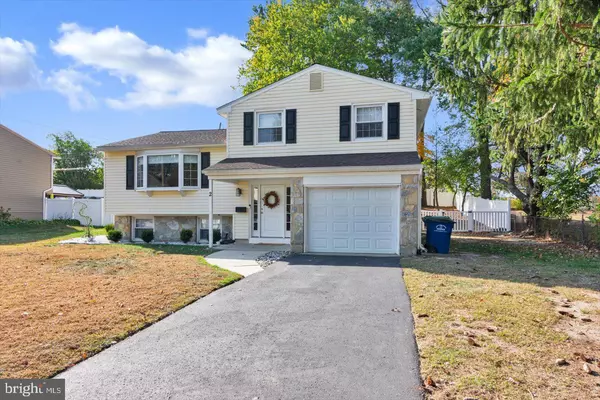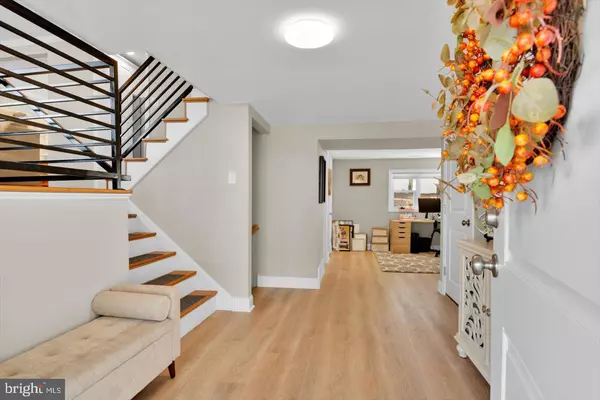$491,000
$479,900
2.3%For more information regarding the value of a property, please contact us for a free consultation.
3 Beds
2 Baths
1,688 SqFt
SOLD DATE : 12/03/2024
Key Details
Sold Price $491,000
Property Type Single Family Home
Sub Type Detached
Listing Status Sold
Purchase Type For Sale
Square Footage 1,688 sqft
Price per Sqft $290
Subdivision Arrowhead Estates
MLS Listing ID NJBL2075020
Sold Date 12/03/24
Style Split Level
Bedrooms 3
Full Baths 1
Half Baths 1
HOA Y/N N
Abv Grd Liv Area 1,500
Originating Board BRIGHT
Year Built 1963
Annual Tax Amount $6,904
Tax Year 2023
Lot Size 10,890 Sqft
Acres 0.25
Lot Dimensions 0.00 x 0.00
Property Description
ALL OFFERS ARE DUE BY 12PM, OCT 28, 2024. Your home search ends at 2 Flintstone Dr in Marlton! Welcome home to this tastefully updated house by a custom builder. Every aspect of the remodel is top notch! From finished garage walls/ceiling to new front door with two sidelites, 2 panel wood doors t/o with custom moldings, and recessed lights. Impeccable flow of modern convenience of wide plank waterproof LVT floors, refinished original hardwood floors, and stunning fully equipped kitchen with 42 inch cabinets, granite counters, stainless steel appliances including the gas stove! Impressive, exceptionally grand entrance foyer with modern wrought iron railing is stunning! It leads to direct access to the garage, family room and looks down to the newly finished den/office with an oversized closet! This beautifully designed space adds to additional sq ft, making approximately 1700 sq ft of living space. Adjacent to the den is a huge unfinished utility room for lots of storage, and laundry area with new washer/dryer. Ample sized bedrooms and brand new hall bath! Designer look wall paint is done in gorgeous calming one tone t/o. Custom window treatments with top down/bottom up features. Nice, big bay window in the spacious living room flows into the dining room that overlooks the beautiful backyard! Kitchen walks down to the newly installed paver patio and custom white vinyl fencing! Recent upgrades also include HVAC, roof, windows, and vinyl siding with stone accent. Perfect for families with kids or four legged loved ones!. Seller put in much of the extra touches within the last few months, but sadly, she's being relocated to another state. Balance of home warranty from First American's Max Plan is included. One of the best streets with caring neighbors! Excellent schools! Close to all amenities...great shoppings, restaurants, near Jersey shores, and approx 20 mins to downtown Philly. You've found your Home Sweet Home that checks all the boxes! Most furniture is for sale. Seller works from home so showings by appointment only. Call the listing agent for details Hurry or you'll miss this one for sure!
Location
State NJ
County Burlington
Area Evesham Twp (20313)
Zoning MD
Rooms
Other Rooms Living Room, Dining Room, Primary Bedroom, Kitchen, Family Room, Den, Basement, Bathroom 1, Bathroom 2, Bathroom 3, Half Bath
Basement Partially Finished
Interior
Interior Features Bathroom - Tub Shower, Ceiling Fan(s), Combination Dining/Living, Crown Moldings, Floor Plan - Open, Floor Plan - Traditional, Dining Area, Pantry, Recessed Lighting, Wood Floors, Other
Hot Water Natural Gas
Heating Central
Cooling Central A/C
Flooring Hardwood, Luxury Vinyl Tile, Concrete
Equipment Built-In Microwave, Built-In Range, Dishwasher, Dryer, Range Hood, Refrigerator, Washer
Fireplace N
Window Features Double Hung,Bay/Bow,Screens,Vinyl Clad
Appliance Built-In Microwave, Built-In Range, Dishwasher, Dryer, Range Hood, Refrigerator, Washer
Heat Source Natural Gas
Laundry Lower Floor, Basement
Exterior
Exterior Feature Patio(s), Porch(es), Brick
Parking Features Garage - Front Entry, Garage Door Opener, Inside Access, Other
Garage Spaces 3.0
Fence Fully, Vinyl
Water Access N
Roof Type Architectural Shingle,Pitched,Shingle
Accessibility 2+ Access Exits
Porch Patio(s), Porch(es), Brick
Attached Garage 1
Total Parking Spaces 3
Garage Y
Building
Story 1.5
Foundation Block
Sewer Public Sewer
Water Public
Architectural Style Split Level
Level or Stories 1.5
Additional Building Above Grade, Below Grade
New Construction N
Schools
High Schools Lenape H.S.
School District Evesham Township
Others
Senior Community No
Tax ID 13-00026 05-00002
Ownership Fee Simple
SqFt Source Assessor
Special Listing Condition Standard
Read Less Info
Want to know what your home might be worth? Contact us for a FREE valuation!

Our team is ready to help you sell your home for the highest possible price ASAP

Bought with Maythia Quintero • Romano Realty
"My job is to find and attract mastery-based agents to the office, protect the culture, and make sure everyone is happy! "
3801 Kennett Pike Suite D200, Greenville, Delaware, 19807, United States





