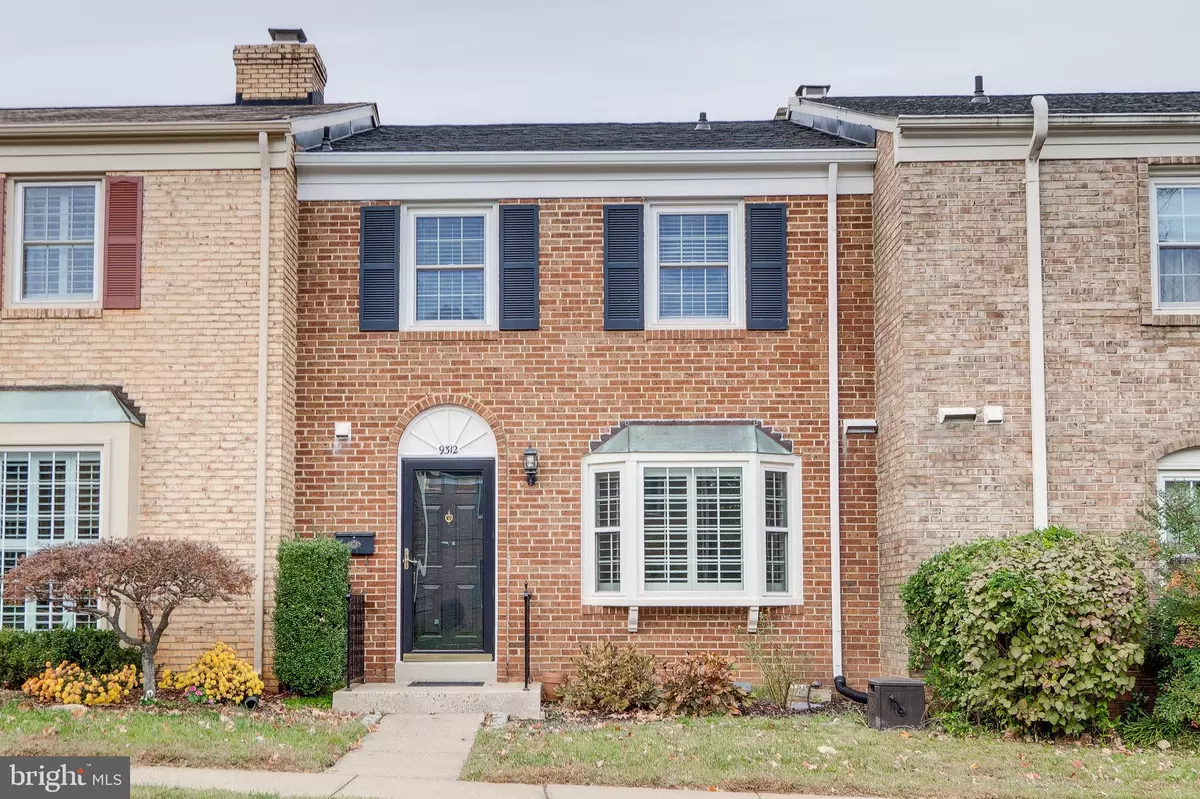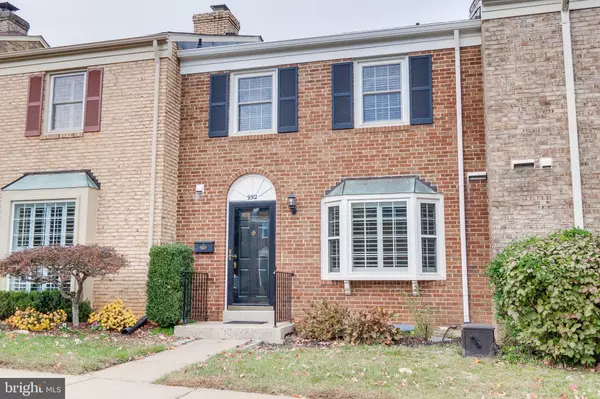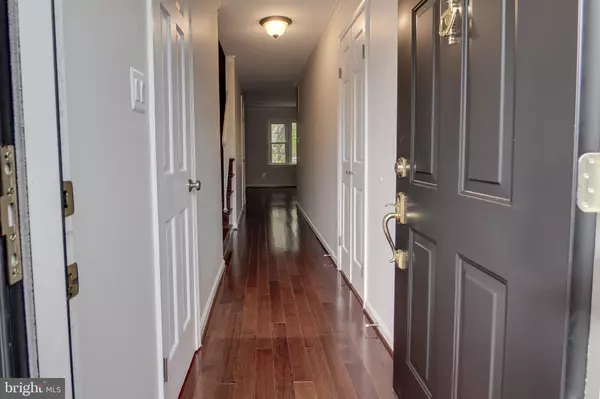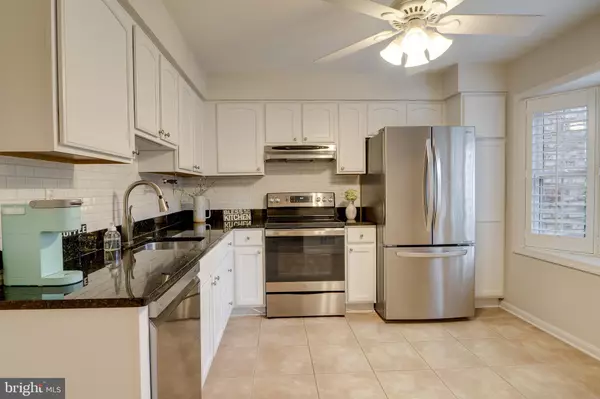$660,000
$650,000
1.5%For more information regarding the value of a property, please contact us for a free consultation.
3 Beds
4 Baths
2,040 SqFt
SOLD DATE : 12/05/2024
Key Details
Sold Price $660,000
Property Type Townhouse
Sub Type Interior Row/Townhouse
Listing Status Sold
Purchase Type For Sale
Square Footage 2,040 sqft
Price per Sqft $323
Subdivision Stonehurst
MLS Listing ID VAFX2208160
Sold Date 12/05/24
Style Colonial
Bedrooms 3
Full Baths 2
Half Baths 2
HOA Fees $132/qua
HOA Y/N Y
Abv Grd Liv Area 1,440
Originating Board BRIGHT
Year Built 1975
Annual Tax Amount $7,015
Tax Year 2024
Lot Size 1,600 Sqft
Acres 0.04
Property Description
Welcome to this charming brick-front townhouse, featuring three beautifully finished levels that combine elegance and comfort. The main level greets you with stunning hardwood floors, seamlessly leading to a spacious living room adorned with built-in bookcases, recessed lighting, and ample natural light. The updated kitchen offers a modern aesthetic, perfect for both cooking and entertaining.
Retreat to the master suite, where you'll find a luxurious bathroom that has been thoughtfully renovated to provide a spa-like experience. The upper level also features additional well-appointed bedrooms, all complemented by gleaming hardwood floors.
Step outside to the walkout lower level, where a charming brick patio invites you to relax and unwind, perfect for outdoor gatherings. This townhouse is ideally located just moments from the vibrant Mosaic District, where trendy restaurants and shops await, along with easy access to major commuter routes. Experience the perfect blend of urban living and serene comfort in this exquisite home.
Location
State VA
County Fairfax
Zoning 213
Rooms
Basement Heated, Improved, Outside Entrance, Walkout Level
Interior
Hot Water Electric
Heating Forced Air
Cooling Central A/C
Fireplaces Number 1
Equipment Built-In Microwave, Dishwasher, Disposal, Dryer, Refrigerator, Stove, Washer
Fireplace Y
Appliance Built-In Microwave, Dishwasher, Disposal, Dryer, Refrigerator, Stove, Washer
Heat Source Electric
Exterior
Garage Spaces 1.0
Parking On Site 1
Amenities Available Tot Lots/Playground
Water Access N
Accessibility None
Total Parking Spaces 1
Garage N
Building
Story 3
Foundation Slab
Sewer Public Sewer
Water Public
Architectural Style Colonial
Level or Stories 3
Additional Building Above Grade, Below Grade
New Construction N
Schools
Elementary Schools Fairview
Middle Schools Luther Jackson
High Schools Falls Church
School District Fairfax County Public Schools
Others
Pets Allowed Y
HOA Fee Include Common Area Maintenance,Trash,Snow Removal
Senior Community No
Tax ID 0484 11 0236
Ownership Fee Simple
SqFt Source Assessor
Acceptable Financing Cash, Conventional, FHA, VA, USDA, VHDA
Horse Property N
Listing Terms Cash, Conventional, FHA, VA, USDA, VHDA
Financing Cash,Conventional,FHA,VA,USDA,VHDA
Special Listing Condition Standard
Pets Allowed No Pet Restrictions
Read Less Info
Want to know what your home might be worth? Contact us for a FREE valuation!

Our team is ready to help you sell your home for the highest possible price ASAP

Bought with Hon McBride • Samson Properties
"My job is to find and attract mastery-based agents to the office, protect the culture, and make sure everyone is happy! "
3801 Kennett Pike Suite D200, Greenville, Delaware, 19807, United States





