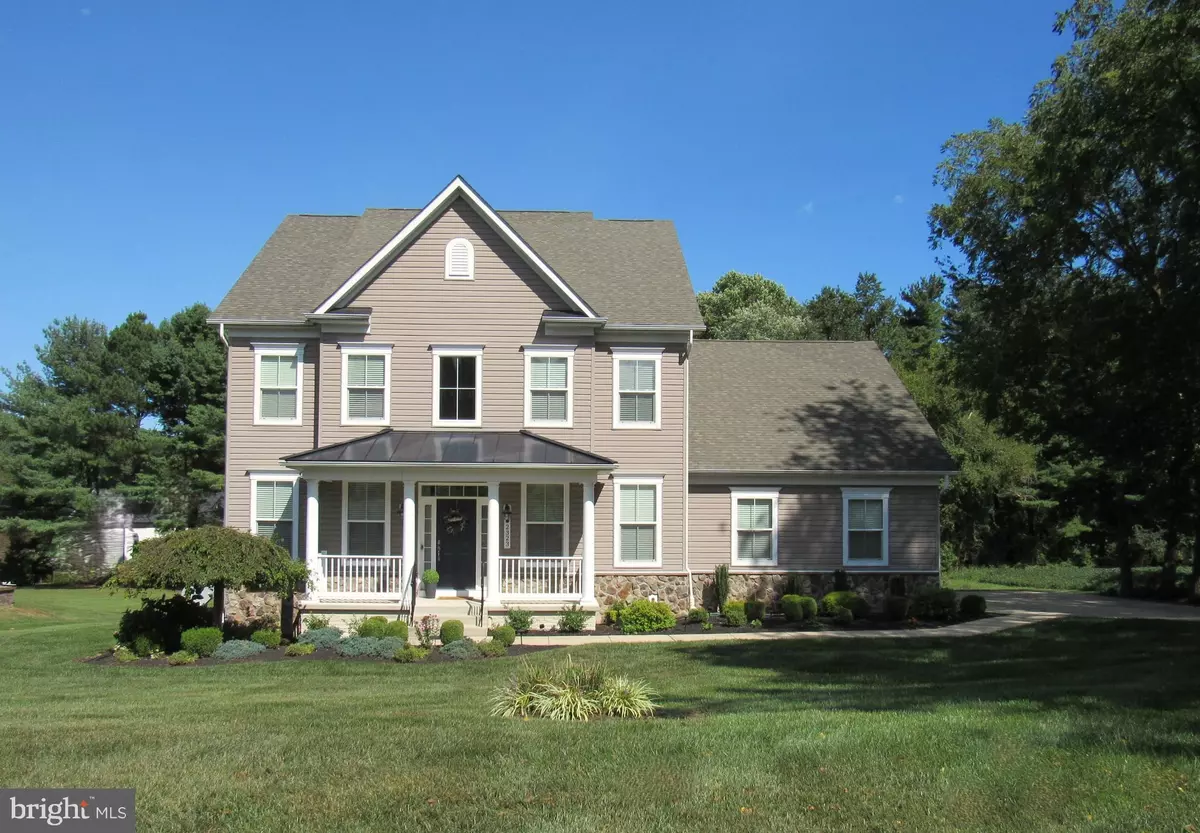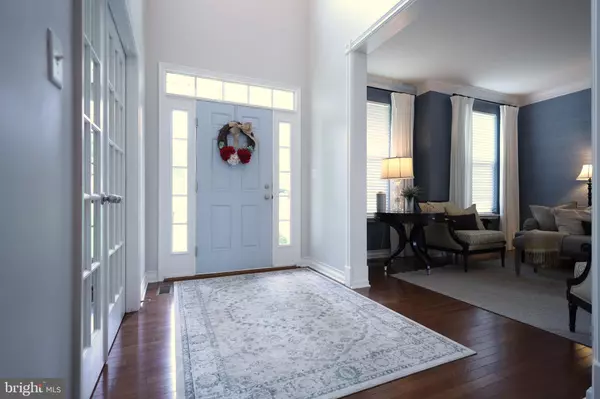$870,000
$856,000
1.6%For more information regarding the value of a property, please contact us for a free consultation.
5 Beds
4 Baths
4,959 SqFt
SOLD DATE : 12/06/2024
Key Details
Sold Price $870,000
Property Type Single Family Home
Sub Type Detached
Listing Status Sold
Purchase Type For Sale
Square Footage 4,959 sqft
Price per Sqft $175
Subdivision Quiet Inheritance
MLS Listing ID MDHR2035474
Sold Date 12/06/24
Style Colonial
Bedrooms 5
Full Baths 3
Half Baths 1
HOA Y/N N
Abv Grd Liv Area 3,266
Originating Board BRIGHT
Year Built 2012
Annual Tax Amount $6,536
Tax Year 2024
Lot Size 0.813 Acres
Acres 0.81
Lot Dimensions 142.00 x
Property Description
COMING SOON! Stunning Home in Fallston is nestled on a cul de sac and situated on ¾ acre lot with a country view. This home has been meticulously maintained and is move-in ready! One of the largest in the neighborhood, it boasts a 2 story foyer leading to open-concept living area with hardwood floors on the main level. The gourmet kitchen features almost new stainless-steel appliances, granite counters, plenty of cabinetry storage, and a spacious center island. It has a separate formal living room and dining room perfect for entertaining. There is a large composite deck off of the kitchen overlooking a fully fenced and landscaped backyard. The expansive living room features a cozy fireplace and large windows allowing additional natural light to fill the room. Fully finished walk out basement with large family/rec room, full bathroom, 5th bedroom and an expansive storage room. The large 2 car garage has enough space for a 3rd vehicle or a workshop. Don’t miss out on this rare opportunity! Schedule your showing today and come see all this home has to offer.
Location
State MD
County Harford
Zoning RR
Rooms
Other Rooms Living Room, Dining Room, Primary Bedroom, Bedroom 2, Bedroom 3, Bedroom 4, Bedroom 5, Kitchen, Game Room, Family Room, Study
Basement Connecting Stairway, Outside Entrance, Rear Entrance, Fully Finished
Interior
Interior Features Family Room Off Kitchen, Breakfast Area, Combination Kitchen/Living, Kitchen - Island, Kitchen - Table Space, Dining Area, Kitchen - Eat-In
Hot Water Bottled Gas
Heating Heat Pump(s)
Cooling Central A/C
Fireplaces Number 1
Fireplace Y
Heat Source Propane - Leased
Exterior
Parking Features Garage - Side Entry, Inside Access
Garage Spaces 2.0
Water Access N
Roof Type Asphalt
Accessibility None
Attached Garage 2
Total Parking Spaces 2
Garage Y
Building
Story 3
Foundation Permanent
Sewer Septic Exists
Water Well
Architectural Style Colonial
Level or Stories 3
Additional Building Above Grade, Below Grade
New Construction N
Schools
Elementary Schools Jarrettsville
Middle Schools Fallston
High Schools Fallston
School District Harford County Public Schools
Others
Senior Community No
Tax ID 1304052528
Ownership Fee Simple
SqFt Source Assessor
Special Listing Condition Standard
Read Less Info
Want to know what your home might be worth? Contact us for a FREE valuation!

Our team is ready to help you sell your home for the highest possible price ASAP

Bought with Maria M Minico Hayes • Garceau Realty

"My job is to find and attract mastery-based agents to the office, protect the culture, and make sure everyone is happy! "
3801 Kennett Pike Suite D200, Greenville, Delaware, 19807, United States





