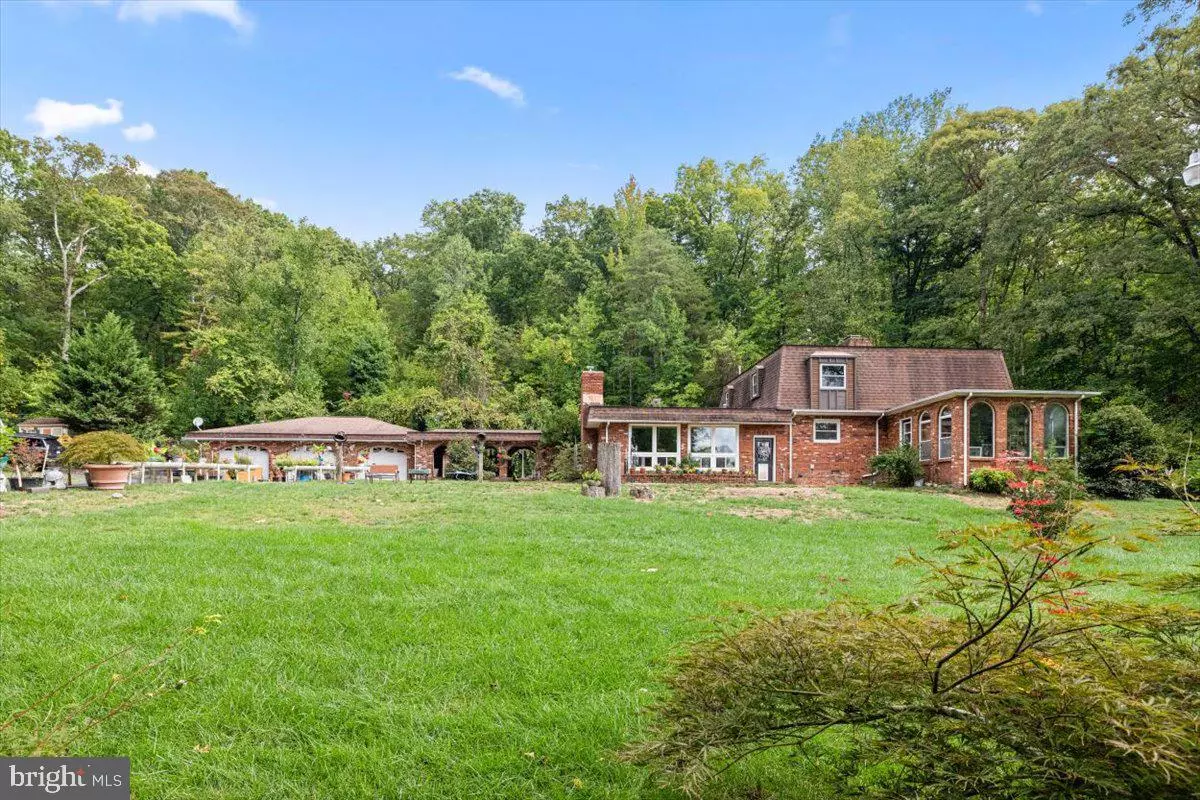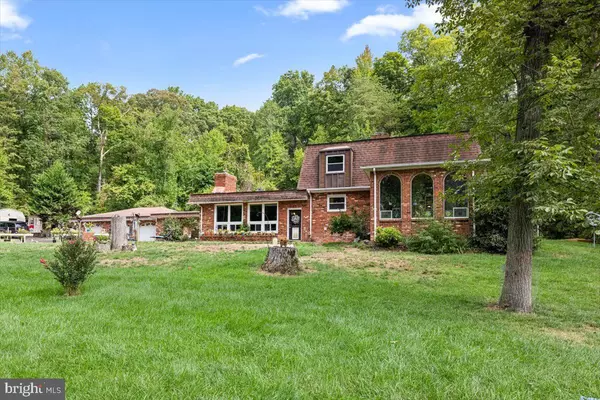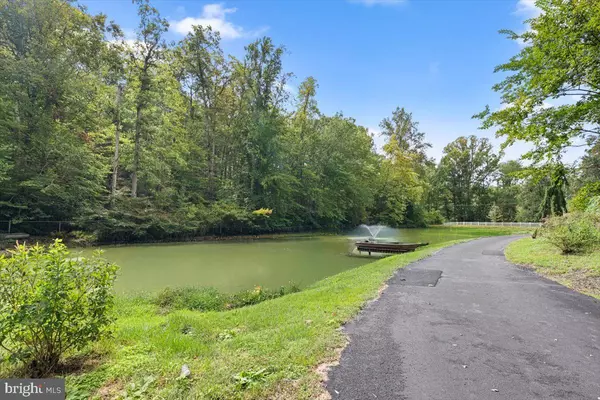$685,000
$675,000
1.5%For more information regarding the value of a property, please contact us for a free consultation.
4 Beds
2 Baths
3,008 SqFt
SOLD DATE : 12/04/2024
Key Details
Sold Price $685,000
Property Type Single Family Home
Sub Type Detached
Listing Status Sold
Purchase Type For Sale
Square Footage 3,008 sqft
Price per Sqft $227
Subdivision None Available
MLS Listing ID VAST2033088
Sold Date 12/04/24
Style Contemporary
Bedrooms 4
Full Baths 2
HOA Y/N N
Abv Grd Liv Area 3,008
Originating Board BRIGHT
Year Built 1970
Annual Tax Amount $4,574
Tax Year 2024
Lot Size 11.960 Acres
Acres 11.96
Property Description
Welcome home to 100 Flippo Rd! This stunning property is located just 10 minutes from the heart of Stafford but the moment you drive through the front gates you are in your own private oasis. This large, custom built home sits on 11.96 acres that include an inground pool, pool house, stunning pond with water feature, fully fenced front yard, additional fenced areas for all of your animals, large wooded backyard with trails, and a 3 car garage. There is also additional land located on the opposite side of the road.
The interior of the home features hardwood and ceramic tile floors, 3 stunning fireplaces, a main level bedroom and full bath, large kitchen and family rooms, and a beautiful sunroom.
The current owners have made a long list of upgrades to the home including a new roof, windows replaced, HVAC and hot water heater replaced 2023, copper popping, new appliances, pool resurfaced, new pool pump and cover, driveway repaved 2024, pond stocked 2024. All of the big ticket, expensive items have been upgraded and replaced. All that is left for the new owners to do is add your own personal style and touches!
Location
State VA
County Stafford
Zoning A1
Rooms
Main Level Bedrooms 1
Interior
Interior Features Ceiling Fan(s), Dining Area, Entry Level Bedroom, Spiral Staircase, Wood Floors
Hot Water Electric
Heating Forced Air, Heat Pump(s)
Cooling Central A/C
Fireplaces Number 3
Fireplace Y
Window Features Casement,Double Pane
Heat Source Electric
Exterior
Parking Features Garage - Front Entry
Garage Spaces 3.0
Fence Partially
Amenities Available None
Water Access N
View Water, Garden/Lawn, Scenic Vista, Trees/Woods
Roof Type Fiberglass
Accessibility None
Road Frontage Private, City/County
Total Parking Spaces 3
Garage Y
Building
Lot Description Backs to Trees, Landscaping, Pond, Trees/Wooded
Story 2
Foundation Crawl Space, Slab
Sewer Septic Exists
Water Well
Architectural Style Contemporary
Level or Stories 2
Additional Building Above Grade, Below Grade
Structure Type 2 Story Ceilings,Dry Wall
New Construction N
Schools
High Schools Brooke Point
School District Stafford County Public Schools
Others
HOA Fee Include None
Senior Community No
Tax ID 22 101D
Ownership Fee Simple
SqFt Source Estimated
Acceptable Financing Conventional, Cash, FHA, VA
Listing Terms Conventional, Cash, FHA, VA
Financing Conventional,Cash,FHA,VA
Special Listing Condition Standard
Read Less Info
Want to know what your home might be worth? Contact us for a FREE valuation!

Our team is ready to help you sell your home for the highest possible price ASAP

Bought with Thomas John Muldoon • KW Metro Center
"My job is to find and attract mastery-based agents to the office, protect the culture, and make sure everyone is happy! "
3801 Kennett Pike Suite D200, Greenville, Delaware, 19807, United States





