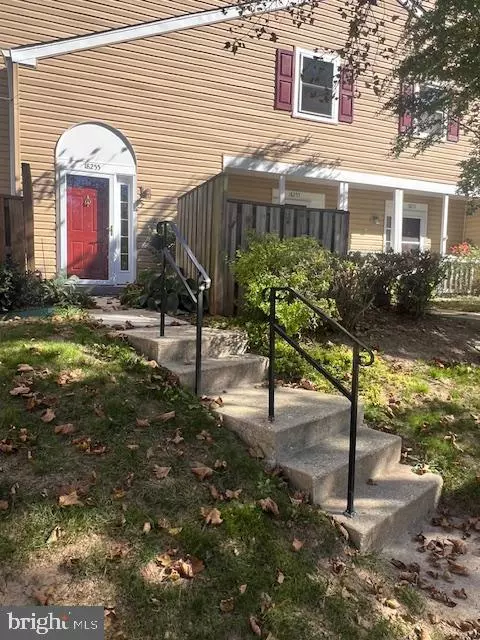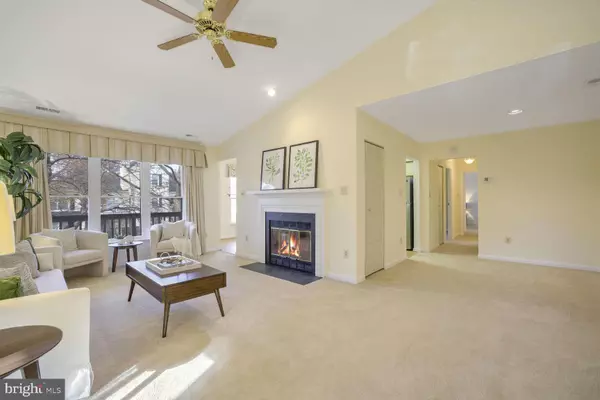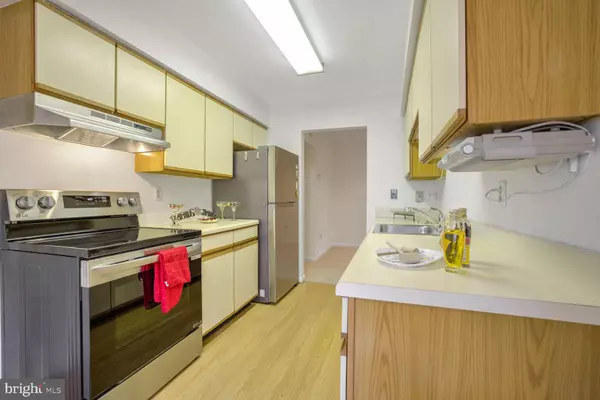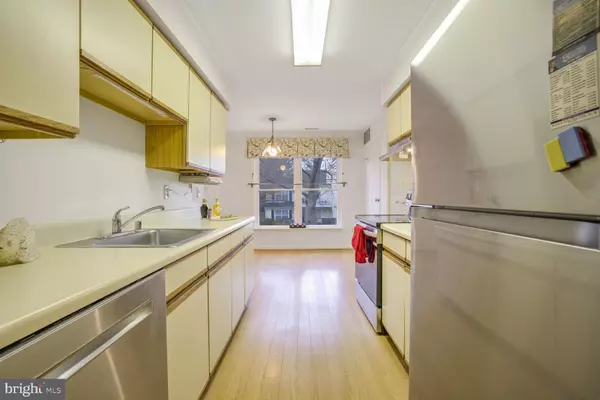$315,000
$315,000
For more information regarding the value of a property, please contact us for a free consultation.
2 Beds
2 Baths
1,192 SqFt
SOLD DATE : 12/05/2024
Key Details
Sold Price $315,000
Property Type Condo
Sub Type Condo/Co-op
Listing Status Sold
Purchase Type For Sale
Square Footage 1,192 sqft
Price per Sqft $264
Subdivision Homeland Village
MLS Listing ID MDMC2153834
Sold Date 12/05/24
Style Contemporary
Bedrooms 2
Full Baths 2
Condo Fees $230/mo
HOA Fees $148/mo
HOA Y/N Y
Abv Grd Liv Area 1,192
Originating Board BRIGHT
Year Built 1987
Annual Tax Amount $3,489
Tax Year 2024
Property Description
*** Deadline for Offers Wednesday, November 13th @ 2pm.**** Nestled in the heart of Olney, MD, discover the charm and comfort of 18255 Rolling Meadow Way. This immaculately cared condo offers a blend of modern luxury and suburban convenience. The living spaces have large, newer windows which allow great sunlight throughout the home. A cozy fireplace is found in the open living room. Kitchen includes a new LG stove, newer Bosch dishwasher & Samsung refrigerator. Unit contains a Kenmore washer/dryer. Tons of closet space! Additionally, a deck provides a private oasis for outdoor relaxation, along with a storage closet. It's all freshly painted and has 2 full baths. Centrally located in Olney with easy access just moments away to the ICC along with local amenities, shopping centers & dining options. Sentrilock on Front Door.
Location
State MD
County Montgomery
Zoning PD7
Rooms
Main Level Bedrooms 2
Interior
Interior Features Kitchen - Table Space, Dining Area, Window Treatments, Floor Plan - Traditional
Hot Water Electric
Heating Heat Pump(s)
Cooling Central A/C
Fireplaces Number 1
Equipment Dishwasher, Disposal, Dryer, Exhaust Fan, Oven/Range - Electric, Refrigerator, Washer
Fireplace Y
Appliance Dishwasher, Disposal, Dryer, Exhaust Fan, Oven/Range - Electric, Refrigerator, Washer
Heat Source Electric
Laundry Washer In Unit, Dryer In Unit
Exterior
Exterior Feature Balcony
Amenities Available Community Center, Pool - Outdoor, Tot Lots/Playground, Common Grounds
Water Access N
Accessibility None
Porch Balcony
Garage N
Building
Story 1
Sewer Public Sewer
Water Public
Architectural Style Contemporary
Level or Stories 1
Additional Building Above Grade, Below Grade
New Construction N
Schools
School District Montgomery County Public Schools
Others
Pets Allowed Y
HOA Fee Include Ext Bldg Maint,Insurance,Pool(s),Snow Removal,Trash
Senior Community No
Tax ID 160802673446
Ownership Condominium
Acceptable Financing Conventional, FHA, VA
Listing Terms Conventional, FHA, VA
Financing Conventional,FHA,VA
Special Listing Condition Standard
Pets Allowed Cats OK, Dogs OK
Read Less Info
Want to know what your home might be worth? Contact us for a FREE valuation!

Our team is ready to help you sell your home for the highest possible price ASAP

Bought with Non Member • Metropolitan Regional Information Systems, Inc.
"My job is to find and attract mastery-based agents to the office, protect the culture, and make sure everyone is happy! "
3801 Kennett Pike Suite D200, Greenville, Delaware, 19807, United States





