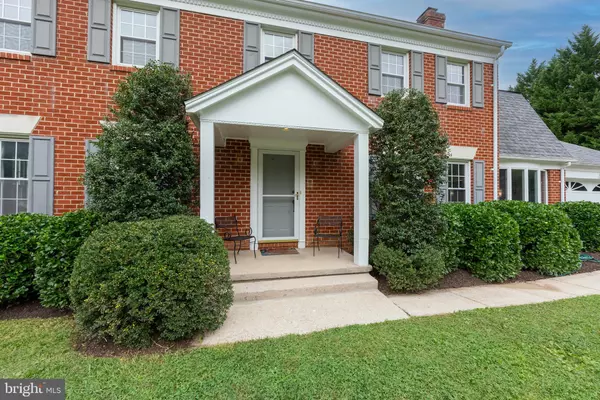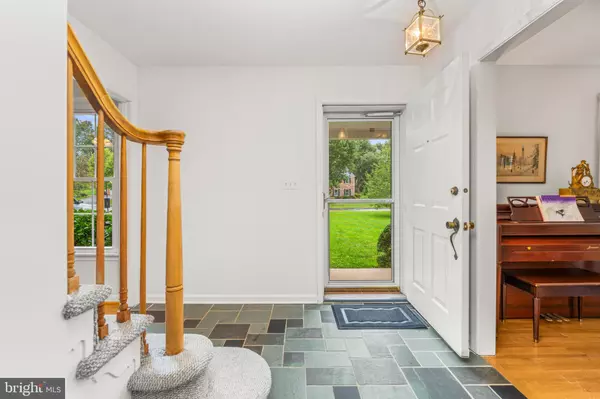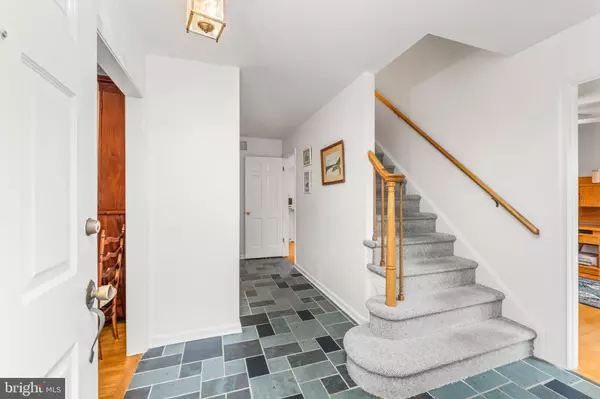$940,000
$885,000
6.2%For more information regarding the value of a property, please contact us for a free consultation.
5 Beds
4 Baths
3,523 SqFt
SOLD DATE : 12/09/2024
Key Details
Sold Price $940,000
Property Type Single Family Home
Sub Type Detached
Listing Status Sold
Purchase Type For Sale
Square Footage 3,523 sqft
Price per Sqft $266
Subdivision Seminary Ridge
MLS Listing ID MDBC2108788
Sold Date 12/09/24
Style Colonial
Bedrooms 5
Full Baths 3
Half Baths 1
HOA Fees $33/ann
HOA Y/N Y
Abv Grd Liv Area 2,723
Originating Board BRIGHT
Year Built 1976
Annual Tax Amount $7,575
Tax Year 2024
Lot Size 0.960 Acres
Acres 0.96
Property Description
This 5-bedroom, 3.5 bath, brick colonial in sought after Seminary Ridge could be a contender for the best lot in all of 21093! 6 Trelawny sits on .96 flat acres. This home is the largest model in the neighborhood offering over 3500 square feet of total living space. The main level includes a welcoming foyer, huge eat-in kitchen, separate living & dining rooms, family room, office, mudroom/laundry and a half bath. Most of the main level has hardwood floors. Upstairs you will find 5 very nice-sized bedrooms each with large closets & hardwood floors. The spacious primary suite includes a sitting/bonus room, tons of closet space, and an updated ensuite bathroom. The renovated hall bathroom with 2 sinks is ideal for multiple people getting ready in the morning! The sun filled, walk-out lower level with ceramic tile floors and a 3rd full bath is ideal for summer days by the beautiful pool just outside the sliding door! The exterior of this home is truly a dream come true with a huge yard, beautiful pool, patio and deck. The property feels very private yet sits on one of the best courts in Seminary Ridge! This home has it all including solar panels on the rear roof that are fully owned! Recent updates include: Newer Roof, HVAC, Water Heater, Replacement Windows. This home is centrally located and zoned for blue ribbon schools. The Seminary Ridge Neighborhood Association offers homeowners 21 acres of greenspace, walking paths and community activities/events for all the neighbors to enjoy. It's a wonderful place to live! OFFER DEADLINE of Monday, October 14th at 5pm.
Location
State MD
County Baltimore
Zoning CALL COUNTY
Rooms
Other Rooms Living Room, Dining Room, Primary Bedroom, Sitting Room, Bedroom 2, Bedroom 3, Bedroom 4, Bedroom 5, Kitchen, Family Room, Foyer, Laundry, Office, Recreation Room, Utility Room, Bathroom 2, Bathroom 3, Primary Bathroom
Basement Outside Entrance, Fully Finished, Walkout Level, Daylight, Full, Rear Entrance, Windows
Interior
Interior Features Family Room Off Kitchen, Kitchen - Country, Kitchen - Table Space, Dining Area, Window Treatments, Primary Bath(s), Wood Floors
Hot Water Oil
Heating Forced Air, Zoned, Central, Solar On Grid
Cooling Central A/C, Zoned, Solar On Grid
Flooring Hardwood, Carpet, Concrete, Tile/Brick
Fireplaces Number 1
Fireplaces Type Wood
Equipment Central Vacuum, Dishwasher, Disposal, Dryer, Exhaust Fan, Oven/Range - Electric, Washer, Microwave, Refrigerator
Fireplace Y
Window Features Screens
Appliance Central Vacuum, Dishwasher, Disposal, Dryer, Exhaust Fan, Oven/Range - Electric, Washer, Microwave, Refrigerator
Heat Source Oil
Laundry Main Floor
Exterior
Exterior Feature Deck(s), Patio(s)
Parking Features Garage - Front Entry, Garage Door Opener, Inside Access
Garage Spaces 4.0
Fence Split Rail, Rear, Other
Pool Heated, In Ground
Utilities Available Other
Amenities Available Common Grounds, Jog/Walk Path
Water Access N
Roof Type Architectural Shingle
Street Surface Black Top
Accessibility None
Porch Deck(s), Patio(s)
Road Frontage City/County
Attached Garage 2
Total Parking Spaces 4
Garage Y
Building
Lot Description Cleared, Cul-de-sac, Landscaping, Trees/Wooded
Story 3
Foundation Block
Sewer Public Sewer
Water Public
Architectural Style Colonial
Level or Stories 3
Additional Building Above Grade, Below Grade
New Construction N
Schools
Elementary Schools Riderwood
Middle Schools Ridgely
High Schools Dulaney
School District Baltimore County Public Schools
Others
HOA Fee Include Common Area Maintenance,Other
Senior Community No
Tax ID 04081600014960
Ownership Fee Simple
SqFt Source Assessor
Special Listing Condition Standard
Read Less Info
Want to know what your home might be worth? Contact us for a FREE valuation!

Our team is ready to help you sell your home for the highest possible price ASAP

Bought with Kimberly A Lally • EXP Realty, LLC
"My job is to find and attract mastery-based agents to the office, protect the culture, and make sure everyone is happy! "
3801 Kennett Pike Suite D200, Greenville, Delaware, 19807, United States





