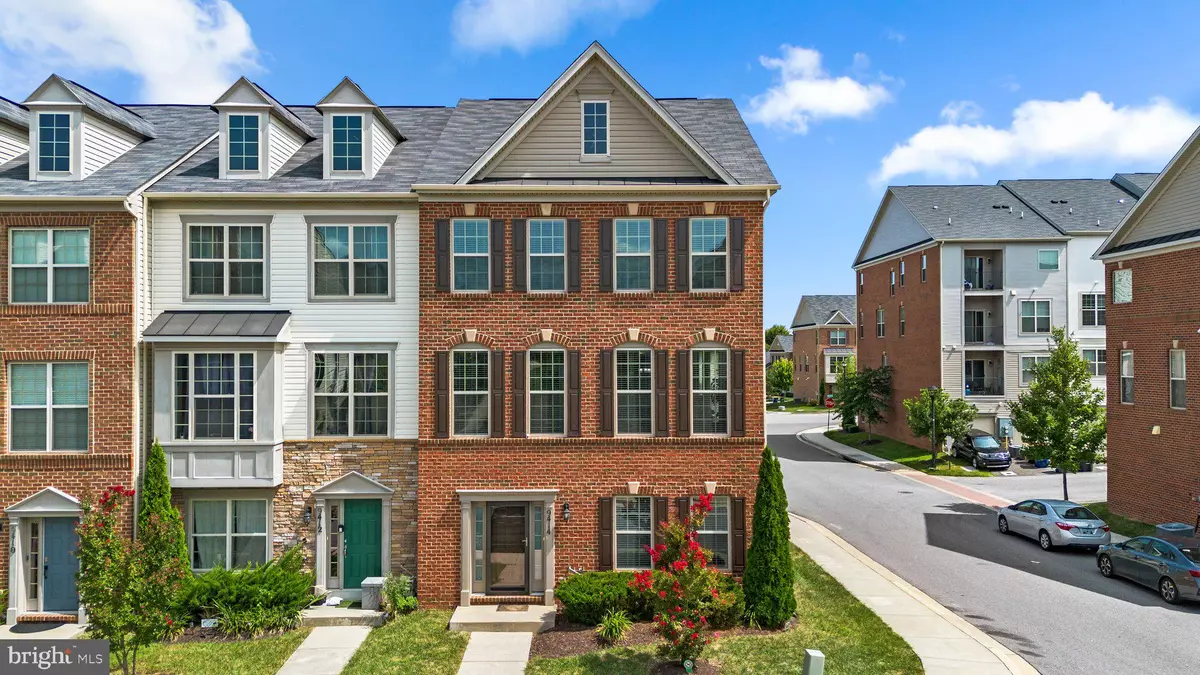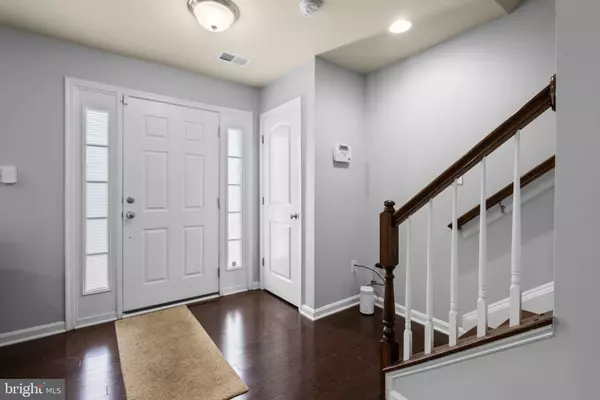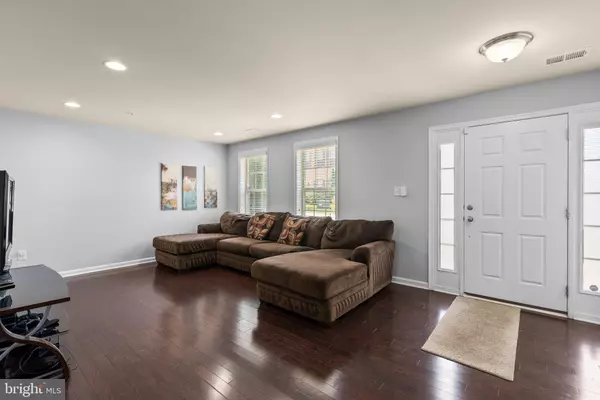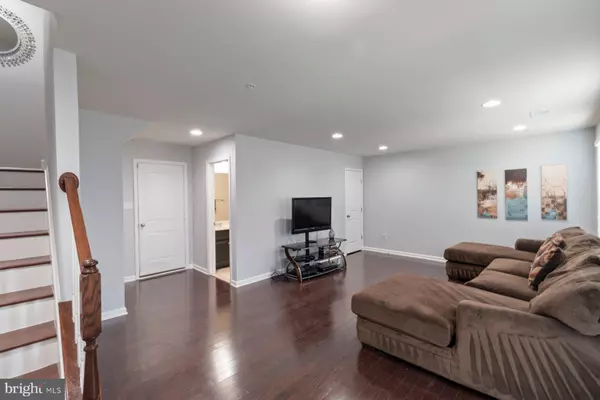$547,000
$555,000
1.4%For more information regarding the value of a property, please contact us for a free consultation.
3 Beds
4 Baths
2,495 SqFt
SOLD DATE : 12/09/2024
Key Details
Sold Price $547,000
Property Type Townhouse
Sub Type End of Row/Townhouse
Listing Status Sold
Purchase Type For Sale
Square Footage 2,495 sqft
Price per Sqft $219
Subdivision Woodmore Towne Centre
MLS Listing ID MDPG2122854
Sold Date 12/09/24
Style Colonial
Bedrooms 3
Full Baths 3
Half Baths 1
HOA Fees $139/mo
HOA Y/N Y
Abv Grd Liv Area 2,495
Originating Board BRIGHT
Year Built 2018
Annual Tax Amount $7,515
Tax Year 2024
Lot Size 1,926 Sqft
Acres 0.04
Property Description
Looking for style, comfort, and luxury? WELCOME HOME to modern living in this beautiful end of group townhome featuring 3 bedrooms, 3.5 bathrooms, and 2,495 sqft of living space. Located in the coveted Woodmore Towne Centre featuring key-fob access control to the clubhouse, fitness gym, community pool, basketball, tennis and coming soon (pickleball) court and countless other amenities, this gorgeous home features an all brick front and side! Enter your stunning home through the lower level, featuring a family room, full bathroom and access to the finished 2 car garage with a wall mounted TV and TAEXX (built in) home pest control system! The main level, ideal for entertaining, boasts an open floor plan full of natural light that showcases the gleaming hardwood floors throughout the main level. The Gourmet kitchen is a chef's dream, complete with a generously sized pantry, a central island, granite countertops, stylish backsplash, and upgraded light fixtures with integrated (dimmer switches), with generous cabinetry and stainless-steel appliances. The kitchen seamlessly flows into the dining area and living space, providing plenty of room to spread out! The office/library offers a quiet space to work from home or study! Or enjoy your morning coffee off the 2nd level patio! The upper level features an owner's suite that is a true oasis, complete with a luxurious granite topped dual vanity, soaking tub, separate shower, and two walk-in closets. The upper level also offers two additional bedrooms, a full bathroom w/Dual Vanity and convenient laundry area. Your new home awaits in the walkable community of Woodmore Town Centre!! Only minutes to all major commuter routes and the Largo Metro! Walkable to Wegmans Grocery Store, Costco, and as many restaurants and shops as you could possibly need!! Don't miss your chance to combine Location, Luxury, Comfort, Convenience, and all the amenities you need into your New Home!!
Location
State MD
County Prince Georges
Zoning TACE
Rooms
Other Rooms Living Room, Dining Room, Primary Bedroom, Bedroom 2, Bedroom 3, Kitchen, Foyer, Study, Bathroom 2, Bathroom 3, Primary Bathroom
Interior
Interior Features Family Room Off Kitchen, Dining Area, Floor Plan - Open, Kitchen - Eat-In, Kitchen - Island, Primary Bath(s), Upgraded Countertops, Wood Floors
Hot Water Electric
Heating Forced Air
Cooling Central A/C
Fireplace N
Heat Source Natural Gas
Laundry Main Floor
Exterior
Exterior Feature Balcony
Parking Features Garage - Rear Entry
Garage Spaces 4.0
Amenities Available Basketball Courts, Community Center, Jog/Walk Path, Pool - Outdoor, Tennis Courts, Tot Lots/Playground
Water Access N
Accessibility None
Porch Balcony
Attached Garage 2
Total Parking Spaces 4
Garage Y
Building
Story 3
Foundation Permanent
Sewer Public Sewer
Water Public
Architectural Style Colonial
Level or Stories 3
Additional Building Above Grade, Below Grade
New Construction N
Schools
Elementary Schools Kingsford
High Schools Charles Herbert Flowers
School District Prince George'S County Public Schools
Others
HOA Fee Include Lawn Maintenance,Snow Removal,Trash
Senior Community No
Tax ID 17135542648
Ownership Fee Simple
SqFt Source Assessor
Acceptable Financing Cash, Conventional, FHA, VA
Listing Terms Cash, Conventional, FHA, VA
Financing Cash,Conventional,FHA,VA
Special Listing Condition Standard
Read Less Info
Want to know what your home might be worth? Contact us for a FREE valuation!

Our team is ready to help you sell your home for the highest possible price ASAP

Bought with Beza Mersha • Neighborhood Assistance Corporation of America

"My job is to find and attract mastery-based agents to the office, protect the culture, and make sure everyone is happy! "
3801 Kennett Pike Suite D200, Greenville, Delaware, 19807, United States





