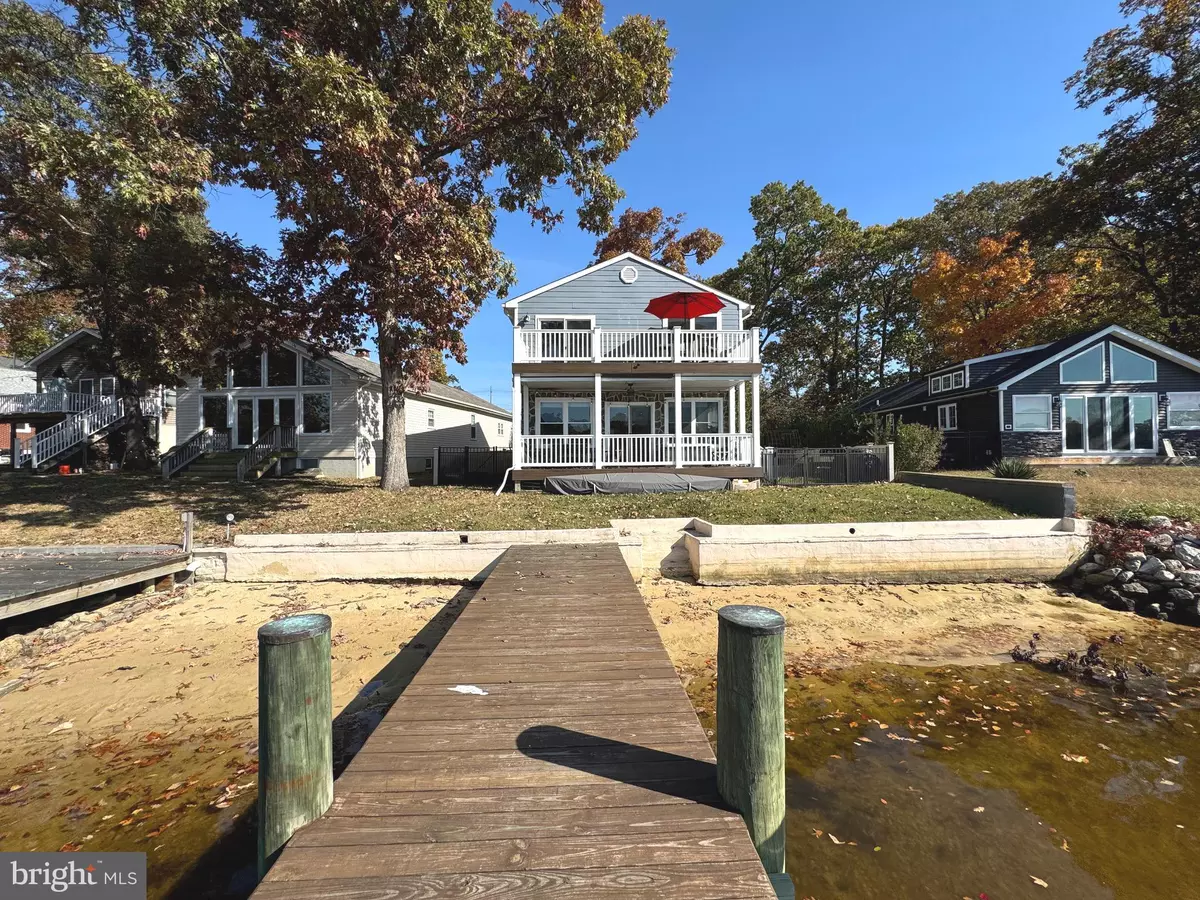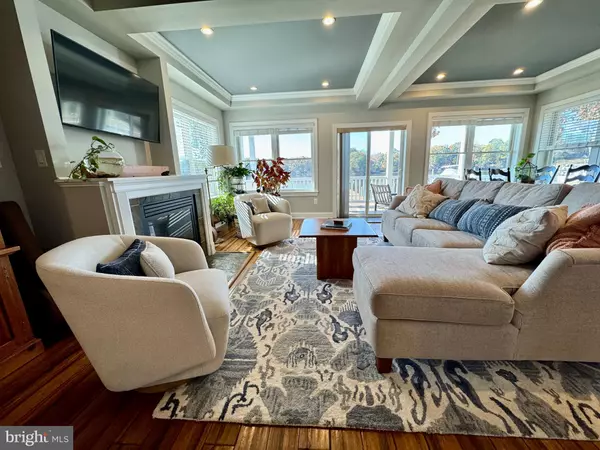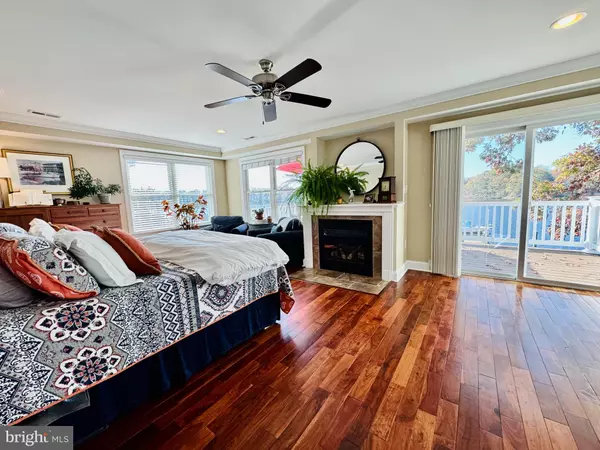$960,000
$950,000
1.1%For more information regarding the value of a property, please contact us for a free consultation.
3 Beds
3 Baths
1,748 SqFt
SOLD DATE : 12/09/2024
Key Details
Sold Price $960,000
Property Type Single Family Home
Sub Type Detached
Listing Status Sold
Purchase Type For Sale
Square Footage 1,748 sqft
Price per Sqft $549
Subdivision Magothy Beach
MLS Listing ID MDAA2097902
Sold Date 12/09/24
Style Traditional
Bedrooms 3
Full Baths 2
Half Baths 1
HOA Y/N N
Abv Grd Liv Area 1,748
Originating Board BRIGHT
Year Built 1930
Annual Tax Amount $8,254
Tax Year 2024
Lot Size 0.330 Acres
Acres 0.33
Property Description
Sunsets on the Magothy River are calling your name. Welcome to this completely updated waterfront property, conveniently nestled in Magothy Beach. Finding time for kayaking, sailing, fishing, paddle boarding and more shouldn't be a problem in this charming, and beautifully finished 3 bedroom home. As you arrive you will find plenty of off street parking on the stamped asphalt driveway, along with a roomy 2 car garage with high ceilings and plenty of storage space. As you meander down the walkway, finished with pavers, you will receive glimpses of the river, the mature trees, and the ample front yard space. Don't miss the exterior finishes of stone and Hardie plank siding, and the fully fenced yard. From the moment you step thru the portico and in the front door, you will fall in love with the open concept living. Your eyes will immediately be drawn to the panoramic Magothy River view. This level includes a completely updated cook's kitchen featuring stainless appliances, granite counters, fully tiled back splash, all complimented with a kitchen island and bar seating at 2 different locations. The kitchen is open to your waterfront living and dining areas. Endless sunsets, wildlife and the peace that the river generously offers, are at your disposal. Upstairs you will find 3 bedrooms and 2 full baths. The Primary includes its' own sitting area, his and hers closets, private balcony, gas fireplace and a gorgeous bathroom. Bedroom level laundry is a bonus. The finishes throughout the home are tasteful, neutral and inviting. Even the crawl space has been lovingly finished with encapsulation, electric, and a dehumidifier allowing it to be used for more storage as needed. Close to shopping, fuel, restaurants and much more.
Location
State MD
County Anne Arundel
Zoning R1
Direction Northeast
Rooms
Other Rooms Living Room, Dining Room, Primary Bedroom, Bedroom 2, Kitchen, Utility Room, Bathroom 3, Primary Bathroom, Full Bath, Half Bath
Interior
Interior Features Attic, Bathroom - Stall Shower, Bathroom - Tub Shower, Ceiling Fan(s), Combination Dining/Living, Crown Moldings, Floor Plan - Open, Kitchen - Island, Primary Bath(s), Primary Bedroom - Bay Front, Recessed Lighting, Upgraded Countertops, Walk-in Closet(s), Water Treat System, Wood Floors
Hot Water Electric
Heating Central, Heat Pump - Electric BackUp
Cooling Central A/C
Flooring Hardwood
Fireplaces Number 2
Equipment Built-In Microwave, Built-In Range, Commercial Range, Dishwasher, Dryer - Electric, Dryer - Front Loading, Dual Flush Toilets, Exhaust Fan, Icemaker, Oven/Range - Electric, Stainless Steel Appliances, Washer - Front Loading
Furnishings No
Fireplace Y
Window Features Double Hung,Double Pane,Screens
Appliance Built-In Microwave, Built-In Range, Commercial Range, Dishwasher, Dryer - Electric, Dryer - Front Loading, Dual Flush Toilets, Exhaust Fan, Icemaker, Oven/Range - Electric, Stainless Steel Appliances, Washer - Front Loading
Heat Source Electric
Exterior
Exterior Feature Balcony, Deck(s), Porch(es)
Parking Features Additional Storage Area, Garage - Front Entry
Garage Spaces 2.0
Fence Vinyl, Aluminum, Fully
Utilities Available Propane, Electric Available, Phone Available
Waterfront Description Private Dock Site,Sandy Beach
Water Access Y
Water Access Desc Private Access
View River, Scenic Vista
Roof Type Architectural Shingle
Street Surface Paved
Accessibility None
Porch Balcony, Deck(s), Porch(es)
Road Frontage City/County
Total Parking Spaces 2
Garage Y
Building
Story 2
Foundation Crawl Space
Sewer On Site Septic
Water Well
Architectural Style Traditional
Level or Stories 2
Additional Building Above Grade, Below Grade
Structure Type Dry Wall
New Construction N
Schools
School District Anne Arundel County Public Schools
Others
Senior Community No
Tax ID 020388118830027
Ownership Fee Simple
SqFt Source Assessor
Special Listing Condition Standard
Read Less Info
Want to know what your home might be worth? Contact us for a FREE valuation!

Our team is ready to help you sell your home for the highest possible price ASAP

Bought with Zabrine Watson • Compass
"My job is to find and attract mastery-based agents to the office, protect the culture, and make sure everyone is happy! "
3801 Kennett Pike Suite D200, Greenville, Delaware, 19807, United States





