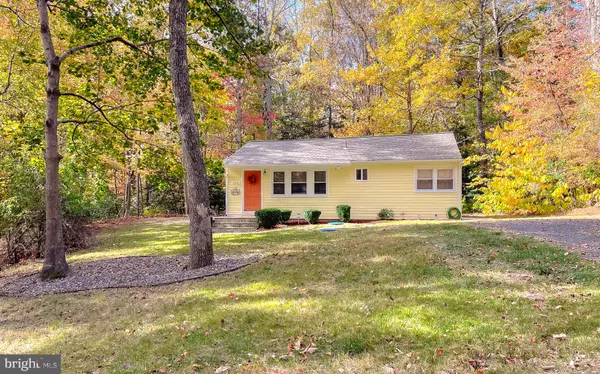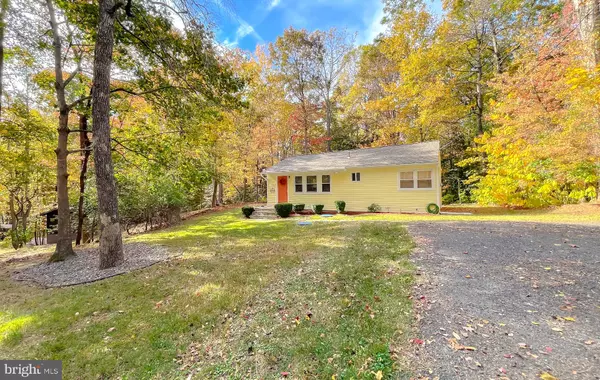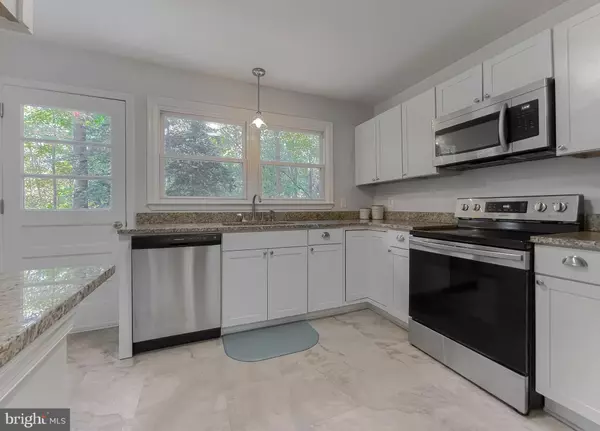$296,000
$285,000
3.9%For more information regarding the value of a property, please contact us for a free consultation.
3 Beds
1 Bath
828 SqFt
SOLD DATE : 12/10/2024
Key Details
Sold Price $296,000
Property Type Single Family Home
Sub Type Detached
Listing Status Sold
Purchase Type For Sale
Square Footage 828 sqft
Price per Sqft $357
Subdivision Chesapeake Ranch Estates
MLS Listing ID MDCA2018388
Sold Date 12/10/24
Style Ranch/Rambler
Bedrooms 3
Full Baths 1
HOA Y/N N
Abv Grd Liv Area 828
Originating Board BRIGHT
Year Built 1964
Annual Tax Amount $2,282
Tax Year 2024
Lot Size 0.500 Acres
Acres 0.5
Property Description
Welcome home to this beautifully upgraded 3-bedroom, 1-bath gem, nestled on a serene, wooded lot in the heart of southern Calvert. This cozy single story home sits on a level half acre property on a quiet little street, perfect for those seeking a peaceful escape to call home with easy access to nearby NAS PAX, shopping, and dining.
Inside, you'll find this home thoughtfully upgraded. Real oak hardwood floors, granite countertops, tiled shower, stainless steel appliances and a custom coffee nook are just a few of the gorgeous touches this home offers.
The lower level includes a rare basement, offering additional storage and potential for a retreat or hobby space.
Located in an amenity-rich neighborhood, you'll have access to an array of features including private community beaches, a campground, playgrounds, garden plots, and even a private airport! Don't miss the opportunity to own this beautiful home in a truly unique community—schedule your tour today and see all this property has to offer!
Location
State MD
County Calvert
Zoning R
Rooms
Basement Sump Pump
Main Level Bedrooms 3
Interior
Interior Features Combination Dining/Living, Dining Area, Entry Level Bedroom, Floor Plan - Open, Wood Floors, Other
Hot Water Electric
Heating Central
Cooling Central A/C
Equipment Dishwasher, Microwave, Oven/Range - Electric, Refrigerator, Stainless Steel Appliances, Dryer - Electric, Washer
Fireplace N
Appliance Dishwasher, Microwave, Oven/Range - Electric, Refrigerator, Stainless Steel Appliances, Dryer - Electric, Washer
Heat Source Electric
Laundry Basement
Exterior
Water Access N
Roof Type Shingle
Accessibility None
Garage N
Building
Story 2
Foundation Permanent
Sewer On Site Septic, Private Septic Tank
Water Public
Architectural Style Ranch/Rambler
Level or Stories 2
Additional Building Above Grade, Below Grade
New Construction N
Schools
School District Calvert County Public Schools
Others
Senior Community No
Tax ID 0501114042
Ownership Fee Simple
SqFt Source Estimated
Security Features Smoke Detector,Main Entrance Lock
Special Listing Condition Standard
Read Less Info
Want to know what your home might be worth? Contact us for a FREE valuation!

Our team is ready to help you sell your home for the highest possible price ASAP

Bought with Kelly T Niland Mahaffee • Home Towne Real Estate
"My job is to find and attract mastery-based agents to the office, protect the culture, and make sure everyone is happy! "
3801 Kennett Pike Suite D200, Greenville, Delaware, 19807, United States





