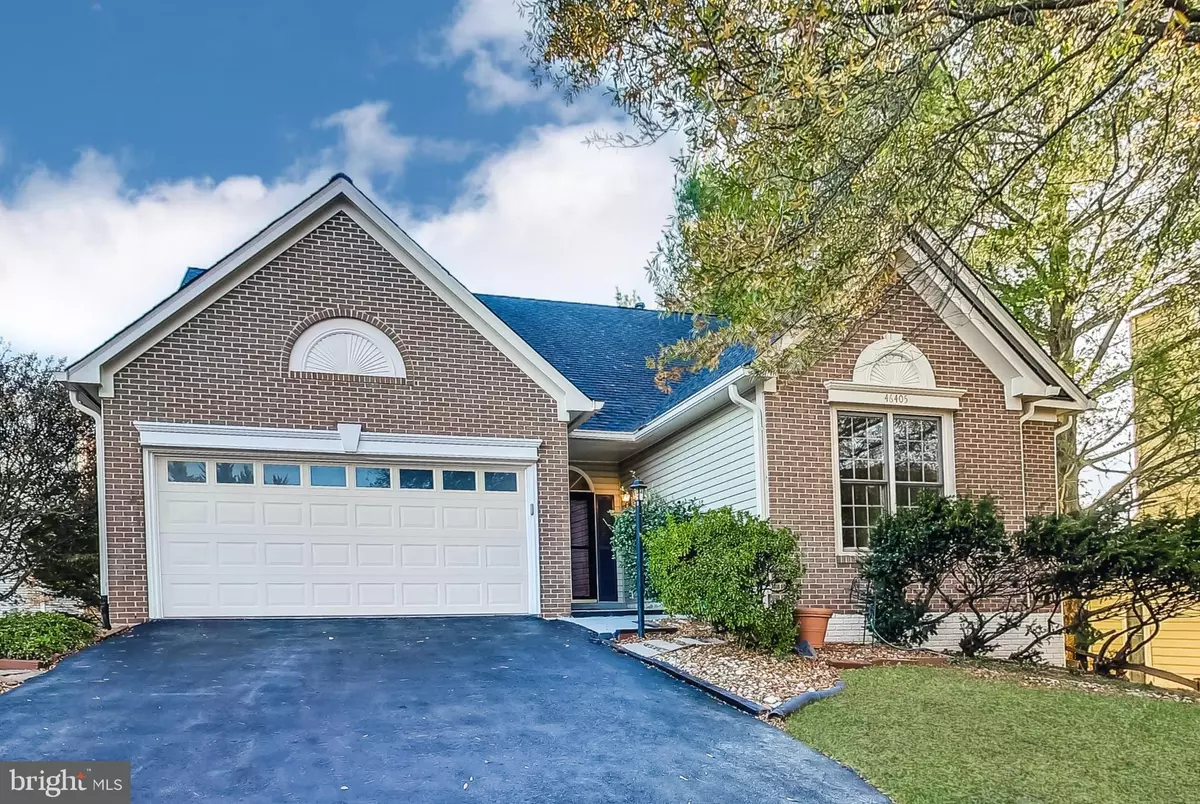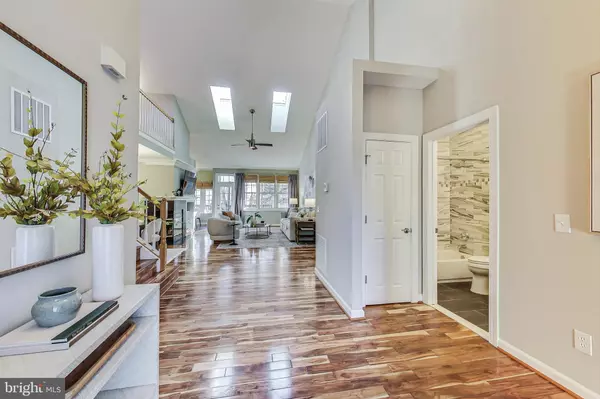$820,000
$775,000
5.8%For more information regarding the value of a property, please contact us for a free consultation.
3 Beds
2 Baths
1,888 SqFt
SOLD DATE : 12/10/2024
Key Details
Sold Price $820,000
Property Type Single Family Home
Sub Type Detached
Listing Status Sold
Purchase Type For Sale
Square Footage 1,888 sqft
Price per Sqft $434
Subdivision Cascades
MLS Listing ID VALO2083180
Sold Date 12/10/24
Style Colonial
Bedrooms 3
Full Baths 2
HOA Fees $96/qua
HOA Y/N Y
Abv Grd Liv Area 1,888
Originating Board BRIGHT
Year Built 1993
Annual Tax Amount $5,882
Tax Year 2024
Lot Size 7,405 Sqft
Acres 0.17
Property Description
Welcome to this alluring brick-front home that offers the ultimate in single-level living, blending style and spaciousness seamlessly. Upon entering, you're greeted by the warmth of gleaming Acacia hardwood floors and an inviting open floor plan that flows effortlessly from one space to another. This exquisite residence boasts three generously sized bedrooms and two modernized full baths on the main level.
Relish the gourmet kitchen, where sleek quartz countertops glisten under soft lighting, complemented by an abundance of finely crafted cabinetry. The stylish cooktop, equipped with a range hood, invites culinary creativity. A cozy breakfast nook beckons for casual dining, perfect for morning coffee or lunches in a welcoming atmosphere. The expansive living room features a lovely wood-burning fireplace, the heart of the home, providing elegance and comfort. This space seamlessly connects to the tranquil screened-in porch and spacious deck, where the joys of alfresco dining and relaxation in the fresh air become a cherished part of life. Adjacent to the living area, the dining room offers a sophisticated setting for entertaining guests. Highlighted by a spectacular primary suite that feels like a retreat all its own, you'll discover impressive soaring ceilings that enhance the sense of space, along with a spacious walk-in closet. The luxurious bathroom includes custom tiling, a dual sink vanity with a marble countertop, a tub, and a separate shower. It's the perfect retreat after a long day!
The well-designed upper-level bonus loft is perfect for a home office, study, or craft room, overlooking the expansive living space below. This ensures you stay connected while enjoying your dedicated space. The home is flooded with natural light, thanks to the cathedral ceilings, skylights, and many windows, creating an uplifting atmosphere throughout. The impressive lower walkout level is a blank canvas just waiting for your imagination—plenty of storage and endless possibilities for customization await!
Enjoy the amenities of the Cascades Community! Nestled amidst beautifully landscaped parks and green spaces, this community offers an array of amenities, including fitness centers, multiple outdoor pools, tennis courts, pickleball courts, multi-purpose courts, tot lots, facility rentals at two community centers, and extensive scenic trails. Residents enjoy a variety of clubs and community events. Conveniently located near major thoroughfares and local shopping, dining, and entertainment, the Cascades Community isn't just a place to live—it's a lifestyle filled with connection and fulfillment. Come discover this beautiful abode!
Location
State VA
County Loudoun
Zoning PDH4
Rooms
Other Rooms Living Room, Dining Room, Primary Bedroom, Bedroom 2, Bedroom 3, Kitchen, Basement, Breakfast Room, Laundry, Loft, Bathroom 2, Primary Bathroom
Basement Daylight, Partial, Interior Access, Outside Entrance, Rear Entrance, Rough Bath Plumb, Shelving, Sump Pump, Unfinished, Walkout Level
Main Level Bedrooms 3
Interior
Interior Features Attic, Bathroom - Tub Shower, Breakfast Area, Built-Ins, Ceiling Fan(s), Crown Moldings, Dining Area, Entry Level Bedroom, Floor Plan - Open, Kitchen - Eat-In, Kitchen - Gourmet, Pantry, Primary Bath(s), Recessed Lighting, Skylight(s), Upgraded Countertops, Walk-in Closet(s), Wood Floors, Other
Hot Water Natural Gas
Heating Forced Air
Cooling Central A/C, Ceiling Fan(s)
Flooring Hardwood, Tile/Brick
Fireplaces Number 1
Fireplaces Type Mantel(s)
Equipment Built-In Microwave, Cooktop, Dishwasher, Disposal, Dryer - Front Loading, Exhaust Fan, Freezer, Humidifier, Icemaker, Oven - Wall, Range Hood, Refrigerator, Stainless Steel Appliances, Washer - Front Loading, Water Heater
Fireplace Y
Window Features Skylights
Appliance Built-In Microwave, Cooktop, Dishwasher, Disposal, Dryer - Front Loading, Exhaust Fan, Freezer, Humidifier, Icemaker, Oven - Wall, Range Hood, Refrigerator, Stainless Steel Appliances, Washer - Front Loading, Water Heater
Heat Source Natural Gas
Laundry Has Laundry, Main Floor
Exterior
Exterior Feature Deck(s), Porch(es), Screened
Parking Features Garage - Front Entry, Garage Door Opener, Inside Access
Garage Spaces 2.0
Utilities Available Cable TV Available
Amenities Available Basketball Courts, Common Grounds, Community Center, Exercise Room, Jog/Walk Path, Party Room, Picnic Area, Pool - Outdoor, Soccer Field, Tennis Courts, Tot Lots/Playground, Other
Water Access N
View Trees/Woods
Accessibility Other
Porch Deck(s), Porch(es), Screened
Attached Garage 2
Total Parking Spaces 2
Garage Y
Building
Lot Description Landscaping
Story 3
Foundation Other
Sewer Public Sewer
Water Public
Architectural Style Colonial
Level or Stories 3
Additional Building Above Grade, Below Grade
Structure Type 9'+ Ceilings,Cathedral Ceilings,Vaulted Ceilings
New Construction N
Schools
Elementary Schools Potowmack
Middle Schools River Bend
High Schools Potomac Falls
School District Loudoun County Public Schools
Others
HOA Fee Include Common Area Maintenance,Management,Pool(s),Snow Removal,Trash
Senior Community No
Tax ID 018294295000
Ownership Fee Simple
SqFt Source Assessor
Special Listing Condition Standard
Read Less Info
Want to know what your home might be worth? Contact us for a FREE valuation!

Our team is ready to help you sell your home for the highest possible price ASAP

Bought with Dilyara Daminova • Samson Properties
"My job is to find and attract mastery-based agents to the office, protect the culture, and make sure everyone is happy! "
3801 Kennett Pike Suite D200, Greenville, Delaware, 19807, United States





