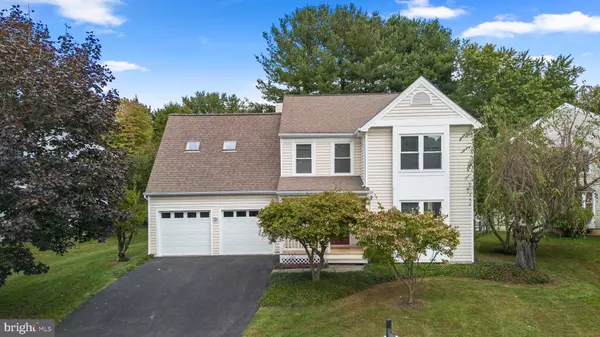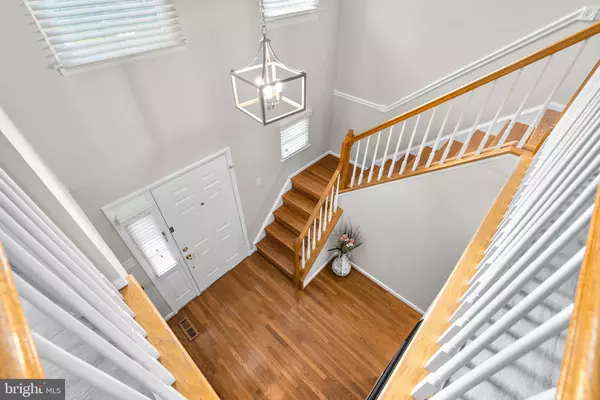$649,900
$649,900
For more information regarding the value of a property, please contact us for a free consultation.
5 Beds
4 Baths
2,562 SqFt
SOLD DATE : 12/11/2024
Key Details
Sold Price $649,900
Property Type Single Family Home
Sub Type Detached
Listing Status Sold
Purchase Type For Sale
Square Footage 2,562 sqft
Price per Sqft $253
Subdivision Plantations Ii
MLS Listing ID MDMC2151170
Sold Date 12/11/24
Style Colonial
Bedrooms 5
Full Baths 2
Half Baths 2
HOA Fees $96/ann
HOA Y/N Y
Abv Grd Liv Area 2,008
Originating Board BRIGHT
Year Built 1987
Annual Tax Amount $6,702
Tax Year 2024
Lot Size 9,779 Sqft
Acres 0.22
Property Description
***Significant Price Reduction*** Open House Sunday November 17th from 12-2pm. Welcome to this spacious Farnsworth model in the sought-after Plantations Two neighborhood. Step into the inviting 2-story foyer, setting the tone for the home's thoughtful layout. The main level features a mix of hardwood and carpet, an eat-in kitchen with brand new, never-used stainless steel appliances, and a dining room that opens to a sunken living room, plus family room with a wood burning fireplace. Upstairs, you'll find LVP flooring throughout and updated bathrooms, including a primary suite with a walk-in closet. The finished basement offers additional living space with a game room and built-in bar. Fresh paint throughout enhances the home's appeal. The neighborhood includes a community pool, tot lot, Little Free Library, and paths with access to the elementary school which was recently recognized as 2024 National Blue Ribbon
School, and Magruder Branch Trail. Conveniently located just 15 minutes from Laytonsville, Germantown, or Mt. Airy, with easy access to I-270 and I-70, local farms, breweries & parks.
Location
State MD
County Montgomery
Zoning RE2C
Rooms
Basement Partially Finished
Interior
Interior Features Attic, Carpet, Ceiling Fan(s), Chair Railings, Crown Moldings, Dining Area, Family Room Off Kitchen, Floor Plan - Traditional, Formal/Separate Dining Room, Kitchen - Eat-In, Pantry, Recessed Lighting, Skylight(s), Upgraded Countertops, Walk-in Closet(s), Wet/Dry Bar, Window Treatments
Hot Water Natural Gas
Heating Forced Air
Cooling Ceiling Fan(s), Central A/C
Flooring Hardwood, Luxury Vinyl Plank, Carpet
Fireplaces Number 1
Fireplaces Type Wood
Equipment Built-In Range, Dishwasher, Dryer, Dryer - Electric, Dryer - Front Loading, Dual Flush Toilets, ENERGY STAR Clothes Washer, Exhaust Fan, Icemaker, Oven - Self Cleaning, Washer
Fireplace Y
Window Features Bay/Bow,Screens,Vinyl Clad,Energy Efficient
Appliance Built-In Range, Dishwasher, Dryer, Dryer - Electric, Dryer - Front Loading, Dual Flush Toilets, ENERGY STAR Clothes Washer, Exhaust Fan, Icemaker, Oven - Self Cleaning, Washer
Heat Source Natural Gas
Exterior
Exterior Feature Deck(s), Porch(es)
Parking Features Garage - Front Entry, Garage Door Opener
Garage Spaces 4.0
Amenities Available Basketball Courts, Bike Trail, Common Grounds, Jog/Walk Path, Pool - Outdoor, Recreational Center, Swimming Pool, Tennis Courts, Tot Lots/Playground
Water Access N
View Garden/Lawn
Accessibility None
Porch Deck(s), Porch(es)
Attached Garage 2
Total Parking Spaces 4
Garage Y
Building
Lot Description Cul-de-sac, Rear Yard, No Thru Street
Story 3
Foundation Concrete Perimeter
Sewer Public Sewer
Water Public
Architectural Style Colonial
Level or Stories 3
Additional Building Above Grade, Below Grade
New Construction N
Schools
Elementary Schools Woodfield
Middle Schools John T. Baker
High Schools Damascus
School District Montgomery County Public Schools
Others
HOA Fee Include Common Area Maintenance,Management,Pool(s),Recreation Facility,Reserve Funds,Trash
Senior Community No
Tax ID 161202585787
Ownership Fee Simple
SqFt Source Assessor
Special Listing Condition Standard
Read Less Info
Want to know what your home might be worth? Contact us for a FREE valuation!

Our team is ready to help you sell your home for the highest possible price ASAP

Bought with Kelly K Bohi • Compass
"My job is to find and attract mastery-based agents to the office, protect the culture, and make sure everyone is happy! "
3801 Kennett Pike Suite D200, Greenville, Delaware, 19807, United States





