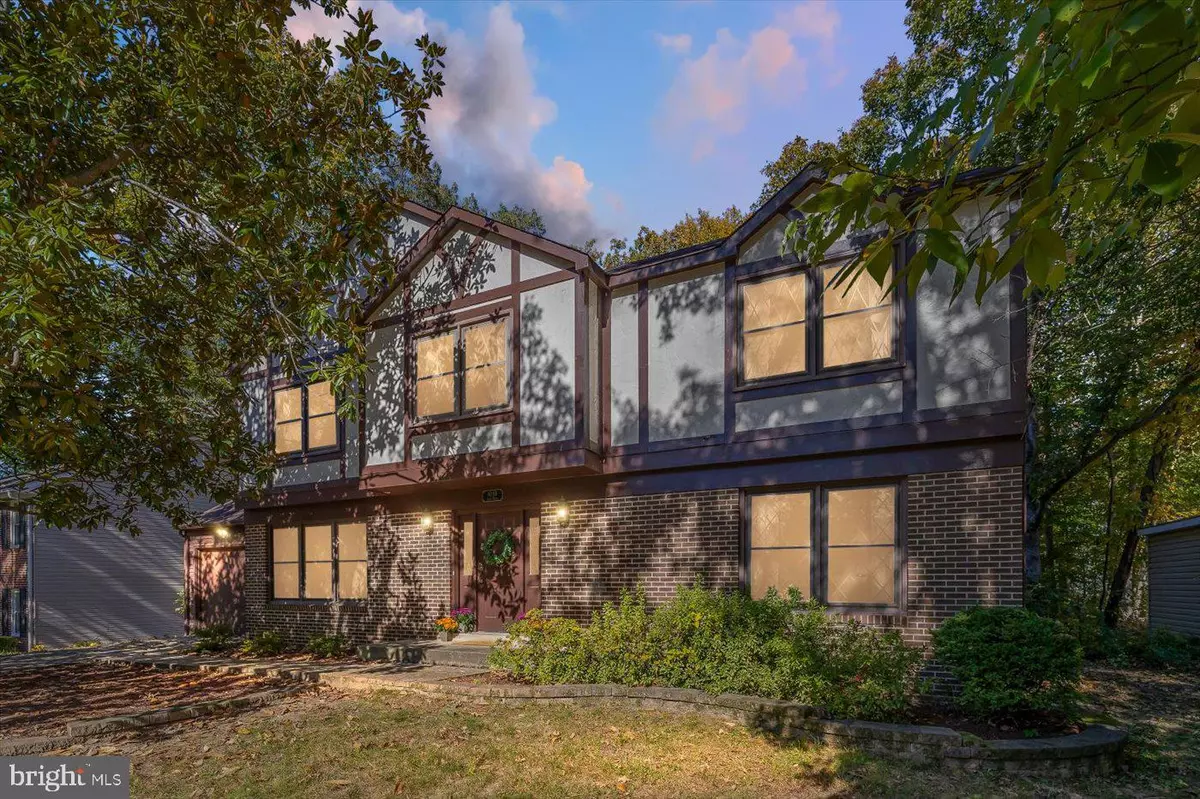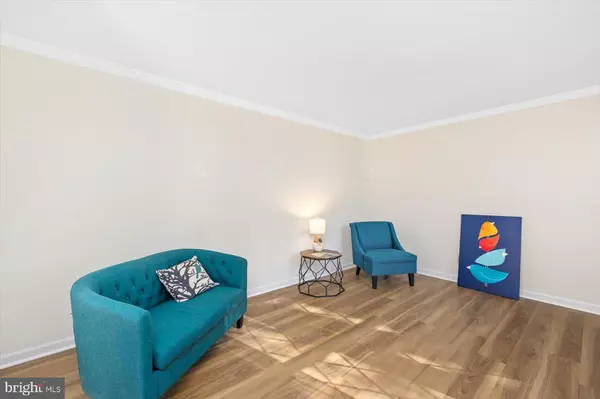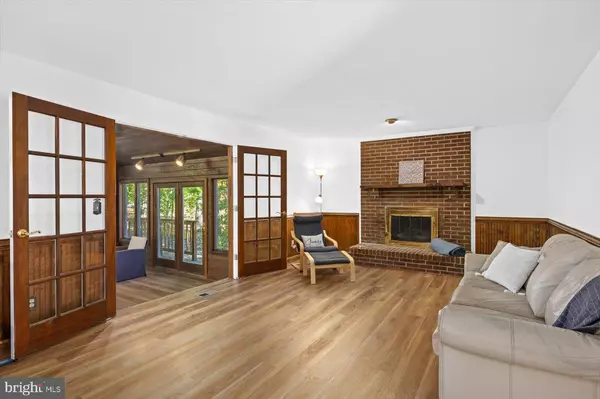$560,000
$569,000
1.6%For more information regarding the value of a property, please contact us for a free consultation.
4 Beds
4 Baths
4,000 SqFt
SOLD DATE : 12/12/2024
Key Details
Sold Price $560,000
Property Type Single Family Home
Sub Type Detached
Listing Status Sold
Purchase Type For Sale
Square Footage 4,000 sqft
Price per Sqft $140
Subdivision Aquia Harbour
MLS Listing ID VAST2033722
Sold Date 12/12/24
Style Colonial,Tudor,Contemporary,Mid-Century Modern
Bedrooms 4
Full Baths 2
Half Baths 2
HOA Fees $147/mo
HOA Y/N Y
Abv Grd Liv Area 3,000
Originating Board BRIGHT
Year Built 1978
Annual Tax Amount $3,673
Tax Year 2022
Lot Size 0.294 Acres
Acres 0.29
Property Description
Stunning wood & glass four season room you have to see! So many touches throughout this home and more expansive than you would guess! Make this first section Aquia Harbour beauty your home & oasis! Don't miss the two waterfalls of the backyard water feature with carefully paved pathways throughout your serene backyard. This lovely 4 bedroom home with 2 full and 2 half baths has just been freshly painted and has brand new warm luxury vinyl plank flooring and brand new lush white carpet, updated efficient light fixtures, renovated beautiful bathrooms, large and light-filled bedrooms, and such thoughtful touches throughout! The warm luxury vinyl plank on the main level compliments the rich wood trim and baseboards in the living room with the brick fireplace, as well as the brick nook and granite counters in the kitchen with a great island. These spaces open up through double French doors to the four season room for ample entertaining space. You will want to send all your time in the stunning glass and wood four season room with vaulted ceilings and skylights and floor to ceiling windows, perfect for looking out to enjoy the water features in the backyard. The thoughtful touches continue with the slate foyer, Tudor arched doorways to the great home office space or formal living room, spacious dining room with enough space for an 8 person table for entertaining, and even the windows have the thoughtful Tudor touch with white lattice inside and brown lattice facing the outside (all windows replaced for efficiency and style!) take the beautiful metal curved staircase to the upstairs primary bedroom retreat which is complete with a sitting area, walk-in closet, and chic updated bathroom with frameless glass and tiled shower, a spacious double vanity and storage. The other three bedrooms on the upper level are light-filled and spacious as well with room for dressers and desks and room to spare. The upper level is complete with a second full updated bathroom with tub and shower and ample storage. The lower level of this home is completely finished with more space to work, craft, entertain, and enjoy. Featuring a great workshop wired to start your projects, a great home office or crafting room (or even a cozy library!) with built ins or this could be additional guest space as addition NTC bedroom, two cedar lived closets for games or extra wardrobe, and finally a massive game and theater room where you can picture playing pool or poker, cozying up to a movie, or entertaining friends. This is a unique home for the Harbour with a level driveway to the attached garage (extra parking too!), a level and spacious back yard, and the location is perfection- right at the front gate for all your commuting options! This home is move in ready and waiting for you. Living in Aquia Harbour gives you access to the docks and marina, horse stables and riding trails, pool and club house, some great neighbors and so much more!
HVAC 2019 & 2016, Water Heater 2022, sump pump with battery backup, newer windows too!
Location
State VA
County Stafford
Zoning R1
Rooms
Basement Fully Finished, Heated, Improved, Interior Access, Windows, Workshop
Interior
Interior Features Ceiling Fan(s), Carpet, Chair Railings, Crown Moldings, Curved Staircase, Dining Area, Family Room Off Kitchen, Floor Plan - Traditional, Formal/Separate Dining Room, Kitchen - Gourmet, Upgraded Countertops, Bathroom - Tub Shower, Walk-in Closet(s)
Hot Water Electric
Heating Heat Pump(s), Central
Cooling Central A/C
Flooring Luxury Vinyl Plank, Carpet, Ceramic Tile
Fireplaces Number 1
Fireplaces Type Fireplace - Glass Doors, Brick, Mantel(s), Wood
Equipment Cooktop, Oven - Wall, Refrigerator, Washer, Dryer, Disposal, Dishwasher
Fireplace Y
Window Features Double Hung,Double Pane,Screens,Transom,Vinyl Clad
Appliance Cooktop, Oven - Wall, Refrigerator, Washer, Dryer, Disposal, Dishwasher
Heat Source Natural Gas
Laundry Main Floor
Exterior
Exterior Feature Patio(s), Porch(es), Deck(s), Enclosed, Wrap Around
Parking Features Additional Storage Area, Garage - Front Entry, Inside Access
Garage Spaces 4.0
Amenities Available Basketball Courts, Boat Dock/Slip, Boat Ramp, Club House, Common Grounds, Community Center, Dog Park, Gated Community, Golf Course Membership Available, Golf Club, Golf Course, Horse Trails, Jog/Walk Path, Marina/Marina Club, Picnic Area, Pier/Dock, Pool - Outdoor, Pool Mem Avail, Riding/Stables, Swimming Pool, Tennis Courts, Tot Lots/Playground
Water Access N
View Garden/Lawn
Roof Type Architectural Shingle,Asphalt
Accessibility None
Porch Patio(s), Porch(es), Deck(s), Enclosed, Wrap Around
Attached Garage 1
Total Parking Spaces 4
Garage Y
Building
Lot Description Corner, Backs to Trees, Level, Landscaping
Story 3
Foundation Permanent, Concrete Perimeter
Sewer Public Sewer
Water Public
Architectural Style Colonial, Tudor, Contemporary, Mid-Century Modern
Level or Stories 3
Additional Building Above Grade, Below Grade
Structure Type Dry Wall,Vaulted Ceilings
New Construction N
Schools
Elementary Schools Anne E. Moncure
Middle Schools Shirley C. Heim
High Schools Brooke Point
School District Stafford County Public Schools
Others
HOA Fee Include Common Area Maintenance,Management,Road Maintenance,Security Gate,Snow Removal
Senior Community No
Tax ID 21B 8
Ownership Fee Simple
SqFt Source Assessor
Horse Property Y
Special Listing Condition Standard
Read Less Info
Want to know what your home might be worth? Contact us for a FREE valuation!

Our team is ready to help you sell your home for the highest possible price ASAP

Bought with Cheryl P Graham • Samson Properties
"My job is to find and attract mastery-based agents to the office, protect the culture, and make sure everyone is happy! "
3801 Kennett Pike Suite D200, Greenville, Delaware, 19807, United States





