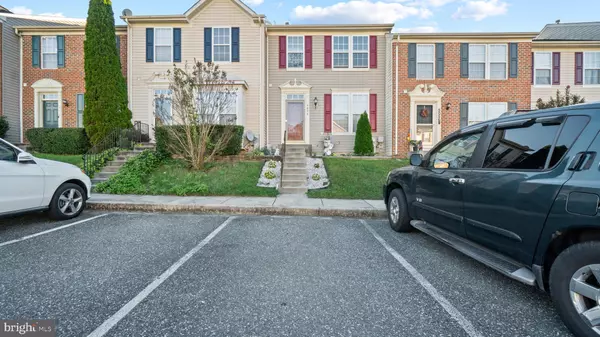$312,000
$314,000
0.6%For more information regarding the value of a property, please contact us for a free consultation.
3 Beds
3 Baths
1,815 SqFt
SOLD DATE : 12/12/2024
Key Details
Sold Price $312,000
Property Type Townhouse
Sub Type Interior Row/Townhouse
Listing Status Sold
Purchase Type For Sale
Square Footage 1,815 sqft
Price per Sqft $171
Subdivision Holly Woods
MLS Listing ID MDHR2036440
Sold Date 12/12/24
Style Traditional
Bedrooms 3
Full Baths 2
Half Baths 1
HOA Fees $63/qua
HOA Y/N Y
Abv Grd Liv Area 1,320
Originating Board BRIGHT
Year Built 2003
Annual Tax Amount $2,283
Tax Year 2024
Lot Size 1,760 Sqft
Acres 0.04
Property Description
This beautiful townhouse offers three bedrooms and two and a half bathrooms, with approximately one thousand nine hundred and eighty square feet of living space. The kitchen features granite countertops, providing a durable and attractive surface for meal preparation. The kitchen also boasts an island, which can serve as a convenient workspace or gathering space. Natural light floods the kitchen, creating a bright and inviting atmosphere. The kitchen cabinetry measures 42 inches in height, offering ample storage space for kitchen essentials. Ceramic tile flooring throughout the home provides a stylish and easy-to-maintain surface.
The fully finished basement adds to the home's living space, providing versatility for a variety of uses, such as a home office, media room, or additional living area. The back yard is cleared and level, presenting an opportunity for outdoor relaxation or leisure activities. A deck extends the living space to the outdoors, allowing for enjoyment of the natural surroundings.
Location
State MD
County Harford
Zoning R3CDP
Rooms
Basement Fully Finished
Interior
Hot Water Natural Gas
Heating Forced Air
Cooling Central A/C
Fireplace N
Window Features Double Pane
Heat Source Natural Gas
Laundry Hookup
Exterior
Exterior Feature Deck(s)
Garage Spaces 2.0
Parking On Site 2
Fence Partially
Water Access N
Accessibility None
Porch Deck(s)
Total Parking Spaces 2
Garage N
Building
Lot Description Cleared
Story 3
Foundation Other
Sewer Public Sewer
Water Public
Architectural Style Traditional
Level or Stories 3
Additional Building Above Grade, Below Grade
Structure Type Dry Wall,Vaulted Ceilings
New Construction N
Schools
School District Harford County Public Schools
Others
Senior Community No
Tax ID 1301318551
Ownership Fee Simple
SqFt Source Assessor
Security Features Carbon Monoxide Detector(s),Smoke Detector
Special Listing Condition Standard
Read Less Info
Want to know what your home might be worth? Contact us for a FREE valuation!

Our team is ready to help you sell your home for the highest possible price ASAP

Bought with Jose A Rivas • Keller Williams Gateway LLC
"My job is to find and attract mastery-based agents to the office, protect the culture, and make sure everyone is happy! "
3801 Kennett Pike Suite D200, Greenville, Delaware, 19807, United States





