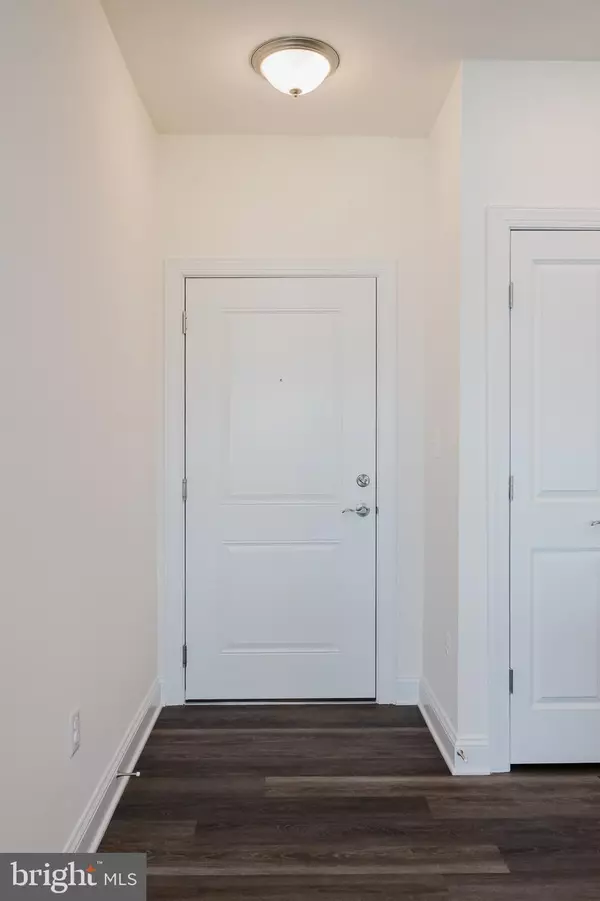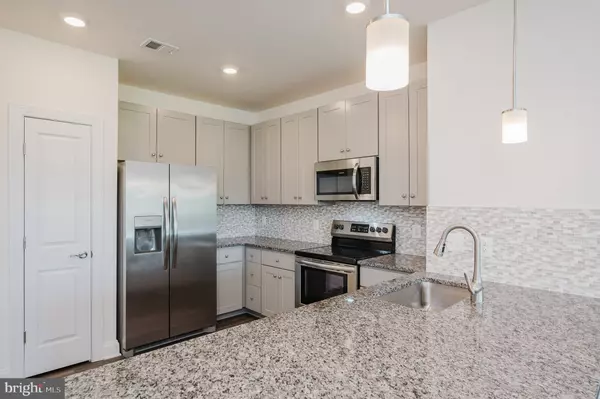$300,000
$300,000
For more information regarding the value of a property, please contact us for a free consultation.
2 Beds
2 Baths
1,303 SqFt
SOLD DATE : 11/04/2024
Key Details
Sold Price $300,000
Property Type Condo
Sub Type Condo/Co-op
Listing Status Sold
Purchase Type For Sale
Square Footage 1,303 sqft
Price per Sqft $230
Subdivision Bulle Rock
MLS Listing ID MDHR2031942
Sold Date 11/04/24
Style Unit/Flat,Craftsman
Bedrooms 2
Full Baths 2
Condo Fees $253/mo
HOA Fees $246/mo
HOA Y/N Y
Abv Grd Liv Area 1,303
Originating Board BRIGHT
Year Built 2022
Annual Tax Amount $4,783
Tax Year 2024
Lot Dimensions 0.00 x 0.00
Property Description
***PLEASE SUBMIT HIGHEST AND BEST OFFERS BY 2PM ON FRIDAY, SEPTEMBER 27TH***
**PRICED FOR A QUICK SALE** This home is complete, ready, and available now! Save thousand with the custom blinds and kitchen tile backsplash already installed. Welcome to this charming and modern home designed for ultimate comfort and convenience. Step inside to discover luxury vinyl plank flooring throughout the main living areas, leading to a beautifully appointed kitchen with recessed lighting, stainless steel appliances, granite countertops, a stylish backsplash, and a breakfast bar perfect for casual dining. The kitchen seamlessly flows into a spacious living and dining area, ideal for entertaining guests or enjoying everyday moments. From here, step out onto your private balcony to take in the fresh air and serene views. The primary bedroom is a peaceful retreat, complete with cozy carpeting, a ceiling fan, direct balcony access, a walk-in closet, and an en-suite bathroom for added privacy. The second bedroom also offers comfortable carpeting, a ceiling fan, and a generous walk-in closet. Additional highlights of this home include a roomy laundry area and an attached 1-car garage. Don't miss the chance to make The Abigail in Bulle Rock your new home! GARAGE UNIT # 123
Location
State MD
County Harford
Zoning RESIDENTIAL
Rooms
Other Rooms Living Room, Dining Room, Primary Bedroom, Bedroom 2, Kitchen, Laundry, Primary Bathroom, Full Bath
Main Level Bedrooms 2
Interior
Interior Features Upgraded Countertops, Ceiling Fan(s), Carpet, Window Treatments, Recessed Lighting, Sprinkler System, Combination Dining/Living, Dining Area, Family Room Off Kitchen, Floor Plan - Open, Pantry, Primary Bath(s), Walk-in Closet(s)
Hot Water Electric
Heating Heat Pump(s)
Cooling Ceiling Fan(s), Central A/C
Flooring Ceramic Tile, Luxury Vinyl Plank, Carpet, Tile/Brick, Partially Carpeted
Equipment Stainless Steel Appliances, Dryer, Washer, Dishwasher, Exhaust Fan, Disposal, Microwave, Built-In Microwave, Refrigerator, Icemaker, Oven/Range - Electric
Furnishings No
Fireplace N
Window Features Double Pane,Screens
Appliance Stainless Steel Appliances, Dryer, Washer, Dishwasher, Exhaust Fan, Disposal, Microwave, Built-In Microwave, Refrigerator, Icemaker, Oven/Range - Electric
Heat Source Electric
Laundry Dryer In Unit, Has Laundry, Hookup, Main Floor, Washer In Unit
Exterior
Exterior Feature Balcony, Roof
Parking Features Garage Door Opener, Covered Parking, Inside Access, Garage - Side Entry
Garage Spaces 1.0
Amenities Available Club House, Exercise Room, Pool - Outdoor, Tennis Courts, Recreational Center, Fitness Center, Common Grounds, Gated Community, Swimming Pool, Elevator, Security
Water Access N
View Street, Trees/Woods, Garden/Lawn
Roof Type Asphalt,Shingle
Street Surface Black Top
Accessibility No Stairs, Elevator
Porch Balcony, Roof
Road Frontage City/County
Attached Garage 1
Total Parking Spaces 1
Garage Y
Building
Story 1
Unit Features Garden 1 - 4 Floors
Foundation None
Sewer Public Sewer
Water Public
Architectural Style Unit/Flat, Craftsman
Level or Stories 1
Additional Building Above Grade, Below Grade
Structure Type Dry Wall,9'+ Ceilings,High
New Construction N
Schools
Elementary Schools Havre De Grace
Middle Schools Havre De Grace
High Schools Havre De Grace
School District Harford County Public Schools
Others
Pets Allowed Y
HOA Fee Include Trash,Snow Removal,Water,Ext Bldg Maint,Pool(s),Recreation Facility,Common Area Maintenance,Custodial Services Maintenance,Insurance,Lawn Maintenance,Management,Road Maintenance,Security Gate
Senior Community No
Tax ID 1306401829
Ownership Condominium
Security Features Sprinkler System - Indoor,Security Gate,Main Entrance Lock
Acceptable Financing Cash, Conventional, FHA, VA
Horse Property N
Listing Terms Cash, Conventional, FHA, VA
Financing Cash,Conventional,FHA,VA
Special Listing Condition Standard
Pets Allowed No Pet Restrictions
Read Less Info
Want to know what your home might be worth? Contact us for a FREE valuation!

Our team is ready to help you sell your home for the highest possible price ASAP

Bought with Michele Meyer Burch • EXIT Preferred Realty
"My job is to find and attract mastery-based agents to the office, protect the culture, and make sure everyone is happy! "
3801 Kennett Pike Suite D200, Greenville, Delaware, 19807, United States





