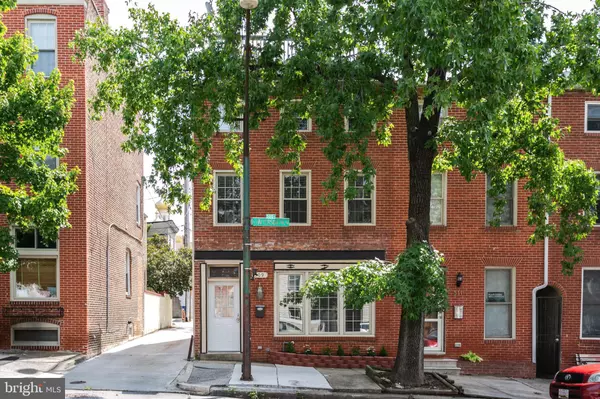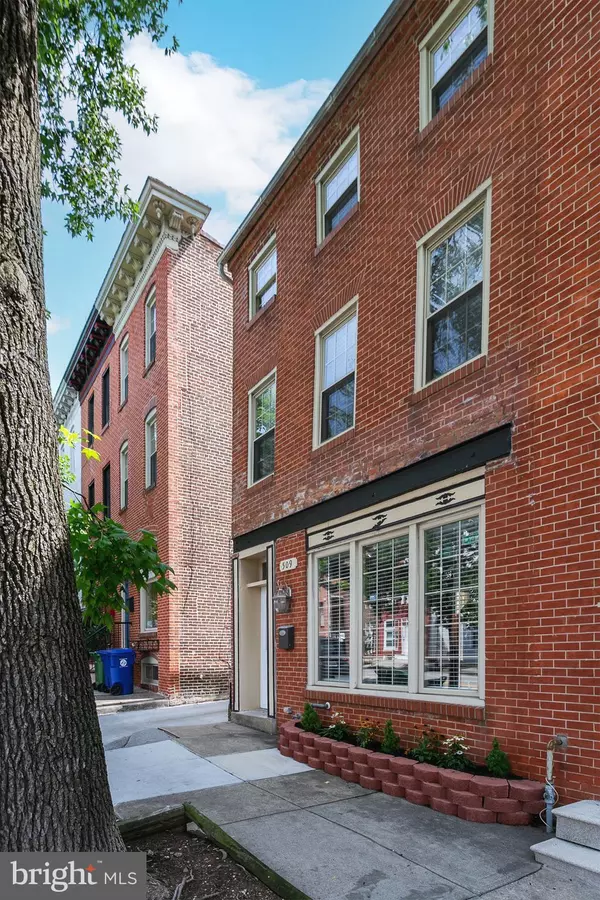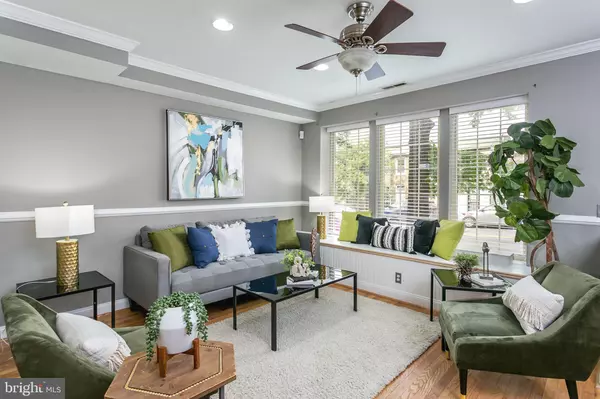$420,000
$424,900
1.2%For more information regarding the value of a property, please contact us for a free consultation.
3 Beds
3 Baths
1,980 SqFt
SOLD DATE : 12/13/2024
Key Details
Sold Price $420,000
Property Type Townhouse
Sub Type End of Row/Townhouse
Listing Status Sold
Purchase Type For Sale
Square Footage 1,980 sqft
Price per Sqft $212
Subdivision Canton
MLS Listing ID MDBA2144642
Sold Date 12/13/24
Style Federal
Bedrooms 3
Full Baths 3
HOA Y/N N
Abv Grd Liv Area 1,980
Originating Board BRIGHT
Year Built 1900
Annual Tax Amount $6,381
Tax Year 2024
Property Description
3-CAR PARKING! Just one block from East Baltimore's treasured greenspace, Patterson Park, your renovated home wows with ‘wish list' items including a gourmet kitchen, spectacular Primary Suite, multi-level rooftop deck with rivaling views of the Baltimore City skyline and Canton Waterfront, and 3-CAR PARKING! With 3 bedrooms, 3 full bathrooms, and 3 parking spaces, this home is well-suited for individuals, families, and roommate scenarios alike! This beautiful end-unit is nestled at the corner of a picturesque tree-lined street. Inside, your home will take your breath away with its open floor plan, gleaming hardwood floors, crown molding, chair rail detail, and recessed lighting. The living room offers a serene retreat from the exciting City life beyond its doors, with its bay window and cozy, custom built-in window seat. Imagine snuggling up here this fall! Hosting gatherings becomes a seamless delight with the gourmet kitchen just steps away! A chef's paradise, this culinary haven features soaring 42-inch cabinets, sparkling stainless steel appliances, and an expansive wrap-around granite countertop, complete with space for casual stool seating. An adjacent dining area provides an elegant setting for more formal affairs. At the back of the main level, you'll find a chic laundry room, a stylish full bathroom, and a graceful passageway leading to the expansive 3-CAR PARKING PAD! Beyond its practical function, this area effortlessly transforms into a charming patio, perfect for entertaining friends with a touch of string lights, comfortable seating, and a lively game of cornhole. Ascending to the second level, the thoughtfully designed space showcases two generous, sunlit bedrooms, each adorned with pocket doors that reveal their own private vanity areas. These rooms are connected by a shared Jack and Jill bathroom, complete with an integrated tub and shower arrangement. The crowning jewel is the Private Primary Suite that occupies the entire third floor. Beneath your feet, lustrous hardwood floors extend across the spacious bedroom, which comfortably accommodates a king-sized bed. Feel pampered by the expansive walk-in closet. The spa-like bathroom exudes serenity with its sophisticated dual-sink vanity, luxurious soaking tub, and a separate glass-enclosed standing shower. Additionally, your Suite boasts a sun-drenched sitting area, framed by glass French doors that lead to a private deck. The deck features a staircase that ascends to a rooftop oasis, offering breathtaking 360-degree views of the highly coveted Canton neighborhood. Conveniently located just 1 block to Patterson Park with its walking paths, tennis courts, baseball field, ice skating rink, lake, swimming pool, and more! It's also the site of many events throughout the year! Just 1.4 miles to Canton Crossing with its myriad shops, restaurants, Target, and Harris Teeter grocery store. Easy access to commuter routes such as 95, 695, and 895. This home truly has it all! Schedule a showing today!
Location
State MD
County Baltimore City
Zoning R-8
Direction West
Interior
Interior Features Chair Railings, Combination Kitchen/Dining, Crown Moldings, Dining Area, Family Room Off Kitchen, Floor Plan - Open, Kitchen - Eat-In, Kitchen - Gourmet, Kitchen - Table Space, Primary Bath(s), Recessed Lighting, Bathroom - Soaking Tub, Bathroom - Stall Shower, Bathroom - Tub Shower, Upgraded Countertops, Wood Floors
Hot Water Electric
Heating Forced Air
Cooling Central A/C
Flooring Hardwood, Ceramic Tile
Equipment Built-In Microwave, Dishwasher, Disposal, Oven/Range - Gas, Refrigerator, Stainless Steel Appliances, Washer, Water Heater, Stove
Fireplace N
Window Features Replacement
Appliance Built-In Microwave, Dishwasher, Disposal, Oven/Range - Gas, Refrigerator, Stainless Steel Appliances, Washer, Water Heater, Stove
Heat Source Natural Gas
Laundry Dryer In Unit, Has Laundry, Main Floor, Washer In Unit
Exterior
Exterior Feature Deck(s)
Garage Spaces 3.0
Water Access N
View City, Park/Greenbelt, Street
Accessibility None
Porch Deck(s)
Total Parking Spaces 3
Garage N
Building
Lot Description Corner
Story 3
Foundation Other
Sewer Public Sewer
Water Public
Architectural Style Federal
Level or Stories 3
Additional Building Above Grade, Below Grade
Structure Type Dry Wall
New Construction N
Schools
School District Baltimore City Public Schools
Others
Senior Community No
Tax ID 0301051786 005
Ownership Ground Rent
SqFt Source Estimated
Security Features Carbon Monoxide Detector(s),Main Entrance Lock,Smoke Detector
Special Listing Condition Standard
Read Less Info
Want to know what your home might be worth? Contact us for a FREE valuation!

Our team is ready to help you sell your home for the highest possible price ASAP

Bought with Unrepresented Buyer • Unrepresented Buyer Office

"My job is to find and attract mastery-based agents to the office, protect the culture, and make sure everyone is happy! "
3801 Kennett Pike Suite D200, Greenville, Delaware, 19807, United States





