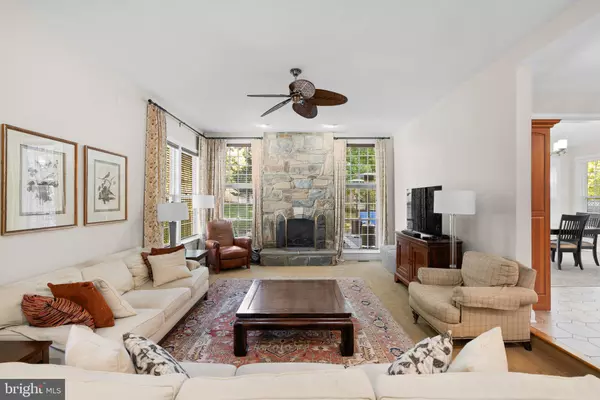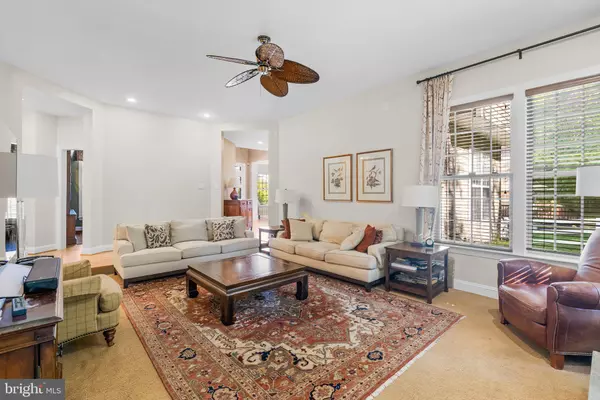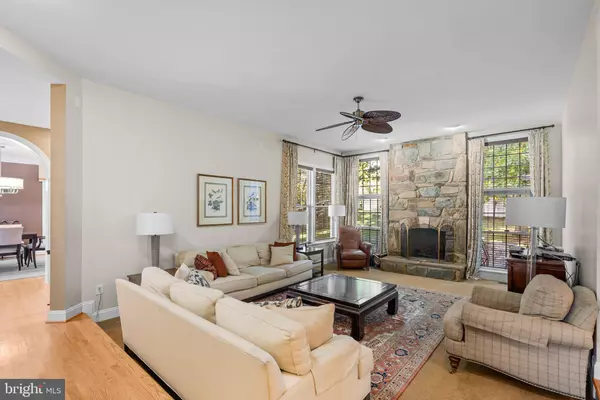$995,000
$995,000
For more information regarding the value of a property, please contact us for a free consultation.
4 Beds
4 Baths
4,256 SqFt
SOLD DATE : 12/16/2024
Key Details
Sold Price $995,000
Property Type Single Family Home
Sub Type Detached
Listing Status Sold
Purchase Type For Sale
Square Footage 4,256 sqft
Price per Sqft $233
Subdivision Norbeck Grove
MLS Listing ID MDMC2152986
Sold Date 12/16/24
Style Colonial
Bedrooms 4
Full Baths 3
Half Baths 1
HOA Fees $81/qua
HOA Y/N Y
Abv Grd Liv Area 3,056
Originating Board BRIGHT
Year Built 2000
Annual Tax Amount $9,481
Tax Year 2024
Lot Size 0.334 Acres
Acres 0.33
Property Description
Welcome to this breathtaking and incredible 4 bedroom, 3.5 bath rare Cypress model home located in the sought-after Barnsley Manor Estates subdivision. This home boasts over 4,500 square feet and is second to none. The seller is leaving some really cool items in the basement; this could be your new party house!!! Here's the list: The Wheel of Fortune pinball machine, The desktop arcade machine with Pac-Man and Ms. Packman and Galaga; the Pop-a-shot basketball game, the foosball table and ping-pong table with accessories!!! What a BIG BONUS! Natural light surrounds you throughout the house, and you will notice the gleaming hardwood floors the second you walk through that door. The kitchen is spectacular and every entertainer's dream, featuring an abundance of storage and prep space, additional bartop-style seating, stainless steel appliances, tile backsplash, and a passthrough to the sunroom perfect for a kitchen or dining room table. The family room just off the kitchen includes an amazing stone fireplace with floor-to-ceiling windows. The formal dining room is amply sized for the perfect dinner party, and the cozy formal living room could also be used as a home office! Upstairs features 4 incredibly spacious bedrooms including the primary suite and huge ensuite with dual vanities, a soaking tub, and a standalone shower. Downstairs is no different, with a spacious rec room, game room/bonus room, and a full bathroom. Relax outside on your deck and custom patio, with trees and a fully fenced backyard that offers the peace and quiet that you desire. This doesn't come available often, so call us today!
Location
State MD
County Montgomery
Zoning RE1
Rooms
Basement Fully Finished
Interior
Hot Water Natural Gas
Heating Forced Air
Cooling Central A/C
Fireplace N
Heat Source Natural Gas
Exterior
Parking Features Garage - Front Entry, Inside Access
Garage Spaces 2.0
Water Access N
Accessibility None
Attached Garage 2
Total Parking Spaces 2
Garage Y
Building
Story 3
Foundation Other
Sewer Public Sewer
Water Public
Architectural Style Colonial
Level or Stories 3
Additional Building Above Grade, Below Grade
New Construction N
Schools
Elementary Schools Olney
Middle Schools Rosa M. Parks
High Schools Sherwood
School District Montgomery County Public Schools
Others
Senior Community No
Tax ID 160803098731
Ownership Fee Simple
SqFt Source Estimated
Special Listing Condition Standard
Read Less Info
Want to know what your home might be worth? Contact us for a FREE valuation!

Our team is ready to help you sell your home for the highest possible price ASAP

Bought with Brian Sobotka • Long & Foster Real Estate, Inc.
"My job is to find and attract mastery-based agents to the office, protect the culture, and make sure everyone is happy! "
3801 Kennett Pike Suite D200, Greenville, Delaware, 19807, United States





