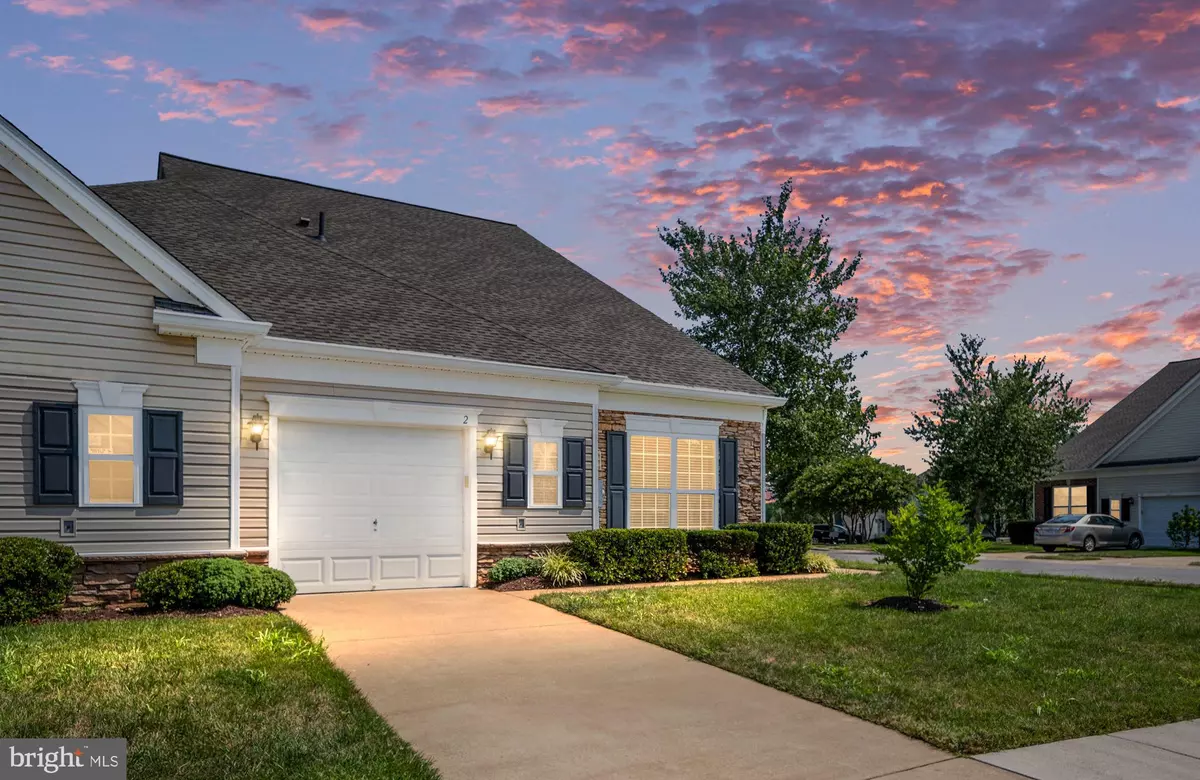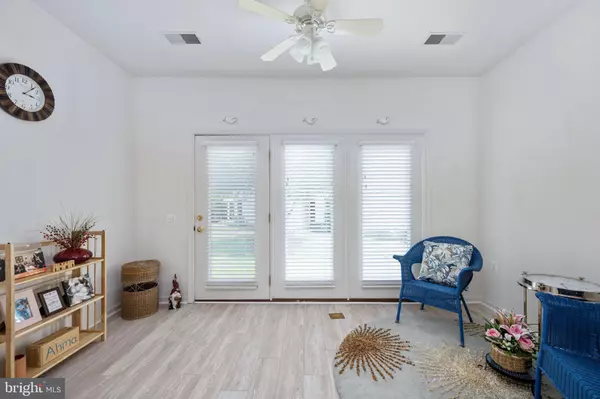$360,000
$349,900
2.9%For more information regarding the value of a property, please contact us for a free consultation.
2 Beds
2 Baths
1,657 SqFt
SOLD DATE : 12/16/2024
Key Details
Sold Price $360,000
Property Type Condo
Sub Type Condo/Co-op
Listing Status Sold
Purchase Type For Sale
Square Footage 1,657 sqft
Price per Sqft $217
Subdivision The Villas At Falls Run
MLS Listing ID VAST2032526
Sold Date 12/16/24
Style Villa,Ranch/Rambler
Bedrooms 2
Full Baths 2
Condo Fees $255/mo
HOA Fees $185/mo
HOA Y/N Y
Abv Grd Liv Area 1,657
Originating Board BRIGHT
Year Built 2005
Annual Tax Amount $1,941
Tax Year 2022
Property Description
Welcome to this fabulous end-unit villa in the gated Falls Run community! The foyer greets you with sparkling hardwood floors, elegant moulding, and a charming art nook. Adjacent to the foyer is a cozy office with French doors, perfect for working from home.
The light and bright kitchen overlooks the family room, which features a warm and inviting gas fireplace, creating a perfect space for relaxation. For special occasions, the formal dining room offers an ideal setting.
The primary bedroom boasts a huge walk-in closet and a lovely view of the lawn. The primary bath includes double sinks and a large shower, providing a spa-like experience. A second bedroom and full bath offer comfortable accommodations for friends and family.
The laundry room is equipped with shelving and a deep sink, making chores a breeze.
The seller has made upgrades including new wood floors in Living Room, Kitchen and Sunroom., New HVAC in 2022.
The Falls Run Community offers an amazing clubhouse with both indoor and outdoor pools and a spa, a fitness center, a gorgeous lobby with a concierge desk, a billiards room, a party room kitchen, tennis courts, pickleball, and shuffleboard. The extensive activities calendar includes fitness classes, potlucks, parties, card games, and more. Additionally, there are travel opportunities and off-site trips.
Please note, there is a one-time subsequent member fee of 1/3 of 1% of the sales price, paid by the buyer at settlement.
Location
State VA
County Stafford
Zoning R2
Rooms
Other Rooms Living Room, Primary Bedroom, Bedroom 2, Kitchen, Foyer, Sun/Florida Room, Office, Primary Bathroom
Main Level Bedrooms 2
Interior
Interior Features Kitchen - Table Space, Floor Plan - Open, Family Room Off Kitchen, Crown Moldings, Ceiling Fan(s), Carpet, Formal/Separate Dining Room, Wood Floors, Walk-in Closet(s), Primary Bath(s)
Hot Water Natural Gas
Heating Central
Cooling Central A/C
Flooring Wood, Luxury Vinyl Plank, Ceramic Tile
Fireplace N
Heat Source Natural Gas
Exterior
Parking Features Garage Door Opener
Garage Spaces 1.0
Amenities Available Billiard Room, Club House, Common Grounds, Community Center, Fitness Center, Game Room, Gated Community, Jog/Walk Path, Hot tub, Meeting Room, Party Room, Picnic Area, Pool - Indoor, Pool - Outdoor, Retirement Community, Tennis Courts
Water Access N
Accessibility None
Attached Garage 1
Total Parking Spaces 1
Garage Y
Building
Lot Description Corner, Landscaping
Story 1
Foundation Slab
Sewer Public Sewer
Water Public
Architectural Style Villa, Ranch/Rambler
Level or Stories 1
Additional Building Above Grade, Below Grade
New Construction N
Schools
School District Stafford County Public Schools
Others
Pets Allowed Y
HOA Fee Include Common Area Maintenance,Ext Bldg Maint,Health Club,Lawn Care Front,Lawn Care Rear,Lawn Care Side,Lawn Maintenance,Management,Pest Control,Pool(s),Recreation Facility,Reserve Funds,Road Maintenance,Security Gate,Snow Removal,Trash
Senior Community Yes
Age Restriction 55
Tax ID 45R 7 104
Ownership Condominium
Acceptable Financing Cash, Conventional, VA, FHA
Listing Terms Cash, Conventional, VA, FHA
Financing Cash,Conventional,VA,FHA
Special Listing Condition Standard
Pets Allowed Number Limit
Read Less Info
Want to know what your home might be worth? Contact us for a FREE valuation!

Our team is ready to help you sell your home for the highest possible price ASAP

Bought with Jessica Ann Hitt • Prime Realty
"My job is to find and attract mastery-based agents to the office, protect the culture, and make sure everyone is happy! "
3801 Kennett Pike Suite D200, Greenville, Delaware, 19807, United States





